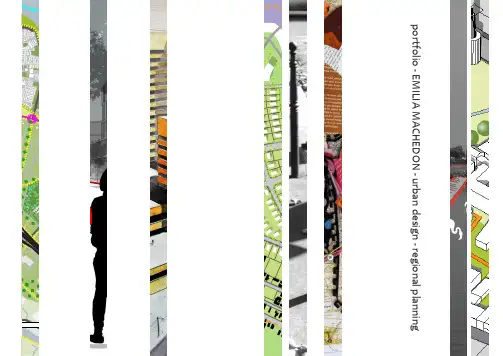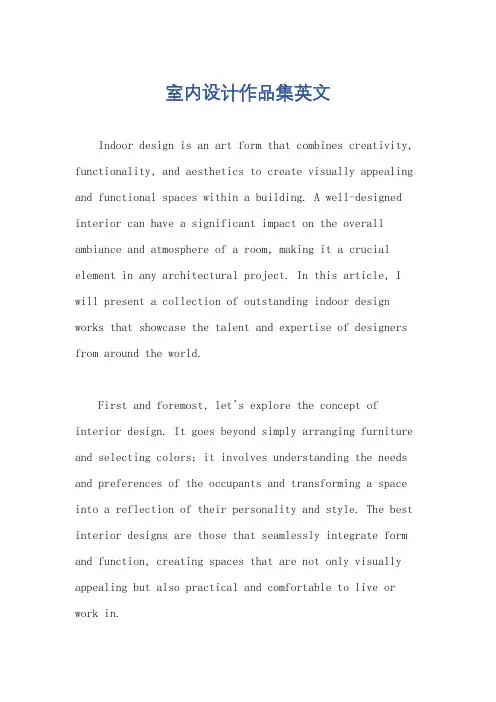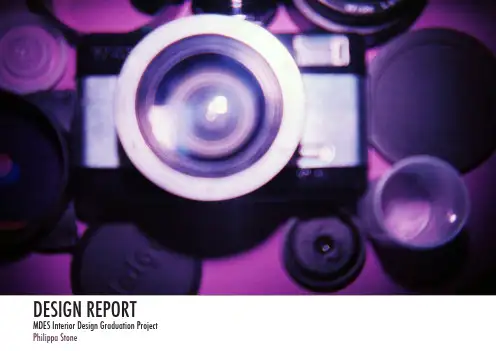国外建筑学作品集 专题 Biomemic Architecture
诺曼福斯特生态建筑作品解析

建筑管理中控系统(BMS Control)在法 兰克福商业银行总部大厦中得到了应用, 但这次福斯特并非追求将高新技术设备充 分暴露,而是利用它们来创造更节能,更 舒适的建筑空间。大厦的室内感光感温系 统全部采用自动化,具体到每个办公室均 由一个中心调控系统控制,室内的光照, 温度,通风等均通过自动感应器得到相应 的调整,以确保办公空间适当的光照和空 气质量
诺曼· 福斯特奖项
1991年以来,诺曼•福斯特获得密斯•凡•德罗奖的欧洲建 筑大奖、法国建筑协会金奖;美国艺术与文学学会阿诺 德•W•布伦纳纪念奖、美国建筑师协会1994年建筑金奖、 UniversidadInternacional "Menendez Pelayo"金奖, Santander, Spain1995;法国文化部的艺术与文字顾问 团高级顾问;the Order of North RhineWestphalia;MIPIM 年度人物奖; “Building”1996 年度建筑 师名人奖;因为巴塞罗那城市建设所作贡献获得 the"Premi a la millor tasca depromoció international deBarcelona"荣誉;1997年特许设计师协会银奖;1999 年入选德国联邦杰出人物名册;Walpole 杰出成就奖; 并于1999年荣获第21届普利策建筑大奖。1995年事务所 被授予皇家出口奖。
在中空部分还附设了可通过室内调节角度的百页窗帘炎热季节通过它可以阻挡阳光的直射寒冷季节又可以反射更多的阳光到室内设计创新设计创新在福斯特的笔下传统的办公塔楼似乎被一刀切开并进行了内外环境的重新配置他将传统位于塔楼中央的公共交通等核心电梯步梯洗手间等分散在建筑三角形平面的三个角而解放出中部较大的空间来重新设计每2个交通核之间的梯形部分则是建筑的主要办公部分三个梯形又围合出一个空透的三角形中庭
经典建筑规划作品集 出国留学作品集10

portfolio - EMILIA MACHEDON - urban design - regional planning
4km
Emilia Machedon
female, 25 years old Romanian nationality Address Roland Holstlaan 697. 2624 HT. Delft, The Netherlands. Contact details Telephone: 06 49 85 97 11 E-mail: emilia.machedon@
Nov - Dec 2007 Architectural Intern at S. D’Herbez de la Tour Architecture Studio. Paris, France.
SOFTWARE
Design: AutoCad***, SketchUp***, AutoDesk VIZ*, Illustrator***, Photoshop**, InDesign***, CorelDraw*** Other: MS Office***, Ecotect*
activate side street
City hall
City hall
St. Lawrence church
Lijnbaan Lijnbaan
St. Lawrence church
Blaak
Lijnbaan non-shopping tracks
Lijnbaan shopping tracks
Paris, France.
HOBBIES
Travel photography: https:///emilia.machedon
Table of Contents
世界建筑大师作品赏析

1988年 任哥伦比亚大学访问教授、吉田五十八赏〈城 户崎邸〉 1989年 获法国建筑学院颁发的建筑金奖 1990年 任哈沸大学访问教授、大阪艺术赏 1991年 成为美国建筑家学会荣誉会员、美国科学院和文 学艺术研究所颁发 Arnold W. Brunner纪念奖,丹麦 Carlsberg建筑奖 1992年 获丹麦卡尔斯堡建筑奖 1993年 获日本艺术学院颁发的奖励,成为英国皇家建筑 学学会的荣誉会员
他成功地完成了强加给自己的使命,即恢复房屋与自然的 统一,通过最基本的几何形式,他用不断变幻的光图成功 地营造了个人的微观世界。除了获得一些抽象的设计概念, 他的建筑更多是充分反映一种“安逸之居”的意念。 安藤的建筑是空间和形式在艺术上的惊奇组合,透过他的 建筑没有人可预测这个时刻将会到来,他不愿意受传统的 来缚。创新是他的手段,个人世界观是他灵感的源泉。将 普雷兹克建筑奖授书安藤忠雄,不仅因为他完成了某项作 品,更是为了他将来的项目能够进一步丰富建筑艺术。安 藤所有的项目几乎都是用水泥作为主要建筑材料的,其实 他当过一段时间的木工学徒,掌握了日本传统木结构手艺。
3
庭 院
安藤忠雄的现代建筑有着独特的韵味,简洁抽象的几何 形体组合中竟蕴含了如此丰富的感官效果。这也许是由他 的世界观、哲学观决定的。安藤的建筑是被作为小宇宙设 计的,建筑中的庭院则是人工小宇宙的自然部分,也是城 市生活的自然部分,所以安藤建筑中的庭是一种复合空间。
安藤的建筑中庭院与传统的庭有着密切的联系,其建筑中 庭院的两种构成手法:天井式与自然式显然与日本传统的 枯山水和回游式庭院有着明显的传承关系。由于安藤有反 都市的建筑理念,因此他的建筑在城市中对外以一种自闭 的姿态出现,对内则另是一番天地:丰富开敞,庭( 或天 井、中庭)成了建筑的核心,不仅从功能上是整个建筑的 采光口,而且在空间组织上也是建筑精华所在。在庭院的 构成要素上,安藤继承了日本传统枯山水庭院构成要素的 纯粹性,只用灰色的混凝土墙面制造出均质的表面,在这 种表面所围合的空间中,光影成为组织空间的重要因素, 变幻莫测的光影从庭院投入室内、地下,产生出幽静的美。
室内设计作品集英文

室内设计作品集英文Indoor design is an art form that combines creativity, functionality, and aesthetics to create visually appealing and functional spaces within a building. A well-designed interior can have a significant impact on the overall ambiance and atmosphere of a room, making it a crucial element in any architectural project. In this article, I will present a collection of outstanding indoor design works that showcase the talent and expertise of designers from around the world.First and foremost, let's explore the concept of interior design. It goes beyond simply arranging furniture and selecting colors; it involves understanding the needs and preferences of the occupants and transforming a space into a reflection of their personality and style. The best interior designs are those that seamlessly integrate form and function, creating spaces that are not only visually appealing but also practical and comfortable to live or work in.One aspect of indoor design that often stands out is the use of color. Colors have the power to evoke emotions and set the mood of a room. Skillful designers know how to play with different hues, tones, and shades to create harmonious and visually striking interiors. From vibrant and energetic color schemes to soothing and relaxing palettes, the choice of colors can greatly influence the overall feel of a space.Another crucial element in indoor design is the use of materials and textures. Designers carefully select materials that not only complement the color scheme but also add depth and character to a room. From natural materials like wood and stone to synthetic options like glass and metal, the right combination of textures can create a sense of balance and visual interest. Furthermore, the use of textures can also enhance the tactile experience of a space, making it more inviting and engaging.Furniture and accessories play a significant role in indoor design as well. The selection of furniture piecesshould not only be aesthetically pleasing but also functional and comfortable. Each piece should be carefully chosen to fit the overall style and theme of the room while also considering the needs and lifestyle of the occupants. Accessories, such as lighting fixtures, artwork, and decorative items, add the finishing touches to a space, elevating its overall design and creating a cohesive and visually appealing environment.Lighting is another crucial aspect of indoor designthat often goes unnoticed. Proper lighting can enhance the mood and atmosphere of a room, making it appear more spacious, cozy, or vibrant. Designers use a combination of natural and artificial lighting sources to create a balance between functionality and aesthetics. The strategic placement of lighting fixtures, along with the use of different intensities and color temperatures, can transform a space and highlight its architectural features.Lastly, indoor design should always consider sustainability and environmental impact. With the growing awareness of climate change and the need for eco-friendlypractices, designers are incorporating sustainable materials and energy-efficient solutions into their projects. From utilizing recycled materials to incorporating energy-saving lighting systems, sustainable indoor design not only benefits the environment but also creates healthier and more efficient spaces for occupants.In conclusion, indoor design is a multifaceted discipline that combines art, functionality, and sustainability. Through the skillful use of color, materials, furniture, lighting, and accessories, designers can transform ordinary spaces into extraordinary environments. The showcased indoor design works in this collection exemplify the creativity, expertise, and attention to detail of designers from around the world. Whether it's a residential, commercial, or public space, a well-designed interior has the power to enhance our daily lives and create memorable experiences.。
加拿大曼尼托巴大学建筑学生作品集

by the fabric that forms the concrete or plaster building elements, where the form work also works as an analogue computer. In all cases the students learn the conventions of the processes they are using and then develop ways to take possession of the technology. While this document holds work that can be shown pictorially, the department has a lively range of courses in History and Theory, Law, Ethics, Professional Practice and Structures that are not covered here.
After the section on studios there is a selection of work from some of the school’s technology courses, where students experiment directly with materials and processes. Some of this work relies heavily on abstract computing, for At the start of each section of this document instance in Patrick Harrop and Peter Hasdell’s there is a brief description of the studio’s content courses, where advanced fabrication technologies or program, followed by examples of the work are manipulated to find new manufacturing done in that studio. There are not enough pages to do justice to each student’s work. possibilities for making architecture. In Mark West’s course the calculations are partly made
室内设计作品集

‘Cellulove’ Logo Design Exterior Presence Retail Elements Product Branding
CONTENTS
FEASIBILITY
Funding Cost Analysis Target Audience Impact on Society -Environmental -Social -Educational -Economic
There is also still great popularity in the art forms themselves. Whether in digital or analogue format, cinema, art and photography have survived the recessions well as a middle-ground form of entertainment. Though expensive cars, holidays and even the weekly shop are all areas to be cut back on, the Nation still wants to enjoy themselves, and will do so at the cost of a cinema ticket and bucket of popcorn, or a couple of pounds in the suggested entrance fee box at a gallery. That said, there has too been a real change in the way we watch films and perceive photography and art. With the development of the internet, and thus communication and accessibility, has come a different social experience, different attitudes and a different approach. The cinema to some is a black box, to others a laptop screen, and others the household TV with the best surround sound money can buy. It is rarely the evenings entertainment at an exclusive ‘place to be seen’ that it once was, at least not to the extent that it warranted a new outfit. And the gallery, today, can be online; an artists work exhibited across google images or posted on youtube. Any reflection of any art form tends to take place at home, online, masked by cyber anonymity. Again, therefore, some have dismissed the mainstream and gone underground. Pop-up cinema is rife; a rejection of the multiplex with ever-changing and inventive venues showing cult classics and impressing once again the magic of cinema on it’s audience. It gives people the opportunity to socialise and interact, brought together by a common interest and shared enthusiasm.
建筑的艺术创作美国芝加哥云门
建筑的艺术创作美国芝加哥云门在世界各地的城市中,芝加哥被公认为建筑的艺术创作之都。
它以其独特的建筑风格和创新的设计而闻名,并且吸引了众多游客和建筑师的目光。
其中,芝加哥的云门(Cloud Gate)是一个标志性的建筑作品,代表了这座城市的建筑艺术魅力。
云门是由英国艺术家安尼什·卡普尔(Anish Kapoor)设计并于2004年完工的。
它位于芝加哥市中心的米伦尼特公园(Millennium Park),是该市最受欢迎的旅游景点之一。
云门的设计灵感源自液体金属的形态,它呈现出一个巨大且流动的银色椭圆形结构。
整个作品采用优质不锈钢材料打造而成,从远处看去,云门宛如一面巨大的弯曲镜子,能够反射周围的环境和人们的形象。
云门的独特之处在于它不仅仅是一个简单的雕塑作品,更是一座互动的建筑。
游客们可以进入云门内部,穿行在如迷宫般的曲线中,与作品融为一体。
云门内部的不锈钢表面非常光滑,给人一种身临其境的感觉。
在阳光的照射下,云门的不锈钢表面呈现出丰富多彩的光影,如同一团飘舞的云彩。
这种互动性使云门成为了游客们拍照和娱乐的理想场所。
除了其令人着迷的外观和互动性,云门还体现了芝加哥作为建筑创作之都的精神。
芝加哥一直以来都是建筑师们的天堂,这座城市拥有许多世界级的建筑师和建筑学院。
云门的完成,进一步加强了芝加哥在建筑领域的地位和影响力。
它不仅展示了芝加哥建筑师的创造力和技术水平,还为城市注入了一股现代化的艺术氛围。
云门的存在也对芝加哥的城市规划和景观设计产生了深远的影响。
云门所处的米伦尼特公园作为一个城市绿地项目,不仅提供了一个休闲娱乐的场所,还通过引入艺术雕塑的方式,为城市增添了一抹独特的色彩。
云门的建造也激发了更多对于公共艺术的投资和开发,进一步丰富了芝加哥市民的生活。
总而言之,芝加哥的云门是一座代表了建筑艺术创作的杰作。
作为芝加哥建筑的标志,云门凭借其独特的设计和互动性,吸引了来自世界各地的游客和建筑爱好者。
感受精湛的意大利园林艺术--埃斯特别墅游赏
感受精湛的意大利园林艺术--埃斯特别墅游赏
刘颂
【期刊名称】《园林》
【年(卷),期】2005(000)012
【摘要】无
【总页数】2页(P30-31)
【作者】刘颂
【作者单位】无
【正文语种】中文
【相关文献】
1.多重构图——埃斯特别墅园林的空间设计 [J], 金云峰;范炜
2.意大利“百泉宫”埃斯特别墅水景设计解读 [J], 陈一颖
3.精湛的园林艺术:意大利文艺复兴时期园林赏析 [J], 姚雪艳
4.从埃斯特庄园看意大利台地园理水技巧 [J], 黄思懿; 郭林繁
5.BMW 8系双门轿跑概念车即将亮相意大利埃斯特庄园古董车展 [J],
因版权原因,仅展示原文概要,查看原文内容请购买。
国外BIM大赛-01 -华盛顿市中心医院扩建 Central Washington Hospital Expansion
Category A: BIM Excellence Awards
Leveraging BIM from Design Concept to Facility Management
1
Introduction
When the news hit the streets that a brand new medical tower was to be built in the Central Washington town of Wenatchee, set in the foothills of the surrounding Cascade mountain range, it was the answer to the community’s healthcare needs. It was also just the beginning of the Owner’s design and construction journey to leverage new technology and bring a much needed state-of-theart facility to the area. Our design and construction team collaborated with the Owner to demolish 30,000 square feet of the existing two-story hospital to integrate a new, forward-thinking, $81 million, six-story patient tower. The tower houses 151 patient rooms, nursery, labor and delivery departments, critical care and post-coronary care unit, as well as a new adjacent Central Utility Plant. Aside from the traditional MEP coordination challenges that are faced in any construction project, the existing building had been constructed over many phases and several years, resulting in inconsistent foundation elevations and roof heights. With all of the complex issues to coordinate, it was necessary to leverage Building Information Modeling (BIM) to resolve these complex tasks. The use of BIM allowed the team to create the most efficient solution for MEP routing, as well as temporary shoring necessary to support areas of the building during demolition and construction. The team developed applications of BIM through implementation of new standards and tools on the jobsite such as wireless access points, mobile computer stations that allowed tablet computers in the field to enhance the quality inspection process, and a touchscreen computer in the jobsite office that provided easy access to the model. When the project was complete, the team provided a touchscreen computer to the hospital’s facilities management team that contained a complete as-built model linked to electronic documents, in-wall photos and electronic O&M manuals and shop drawings with the goal of revolutionizing the facility’s management experience. From design visioning, coordination and mock-ups, the use of BIM helped drive the owner decisionmaking process and became an invaluable tool for the construction team, allowing it to prefabricate certain areas of the building and greatly increase quality of construction through access to the model in the field. Through BIM and the new tools adopted throughout the project, we achieved a schedule savings of 10 weeks and passed on savings of $7 million to the owner. Those additional savings will be used for projects and future improvements to their medical facility. Today, BIM is a tool that is used daily by the Owner’s facilities management team.
弗兰克盖里作品集PPT课件
感谢您的观看
THANKS
对城市规划的影响
激活城市空间
盖里的作品常常成为城市的地标,为 城市带来活力和吸引力,提升城市形 象。
促进城市更新与改造
绿色可持续发展
盖里的作品注重环保和可持续发展, 为城市规划提供了一种新的思路和方 向。
盖里的设计理念有助于推动城市更新 和改造,改善城市环境和生活质量。
对未来建筑的展望
数字化与智能化
详细描述:盖里运用创新的工程技术,将建筑的结构与 外观完美结合,如用反向弯曲的钢架来支撑整个建筑, 展现出独特的视觉效果。
详细描述:博物馆的设计融入了当地的地域特色,与周 围的环境相得益彰,体现了盖里对建筑与环境和谐共生 的追求。
沃斯堡现代艺术博物馆
总结词:标志性建筑 总结词:环保理念 总结词:多功能空间
与安藤忠雄的对比
安藤忠雄是日本著名建筑师,以简约主义和自然融合的设计 理念著称。与安藤忠雄相比,盖里的作品更加注重创新和实 验,而安藤忠雄则更强调建筑与自然的和谐共生。
03
盖里的建筑作品分析
毕尔巴鄂古根海姆博物馆
总结词:颠覆传统 总结词:创新结构 总结词:地域特色
详细描述:盖里的设计大胆颠覆了传统博物馆的建筑形 式,采用流线型的曲线外观,如同自然形成的山丘,给 人留下深刻的印象。
强调建筑的动态感和雕塑感
盖里的代表作品
西班牙毕加索博物馆 丹麦哥本哈根的赫尔辛格的赫斯霍尔门
美国洛杉矶的华特·迪士尼音乐厅
02
盖里的建筑哲学与设计理念
盖里的建筑哲学
强调个性表达
盖里认为每个建筑都应 有独特的形态和语言, 反对千篇一律的建筑风
格。
尊重环境
盖里注重建筑与周围环 境的和谐共生,认为建 筑应与自然环境相互融
