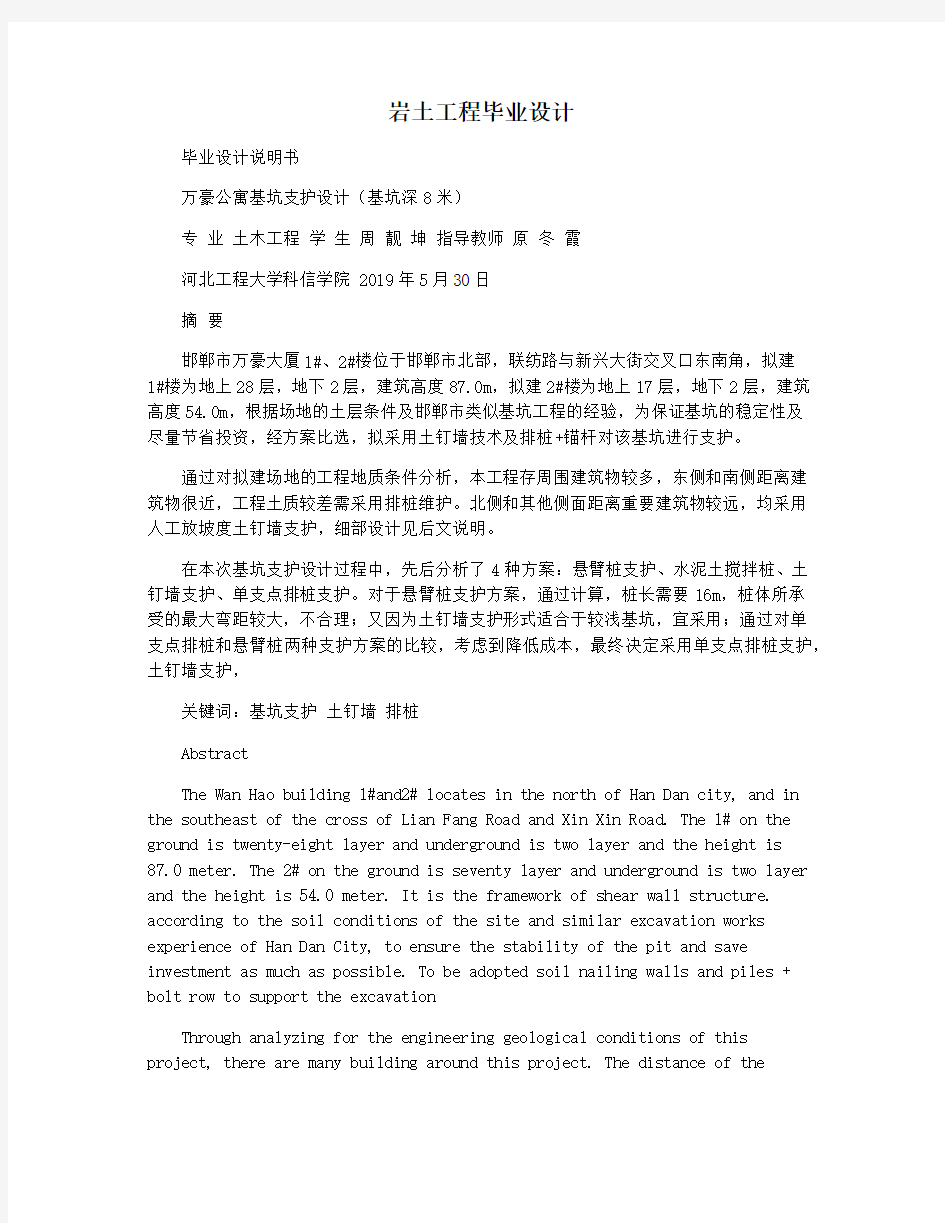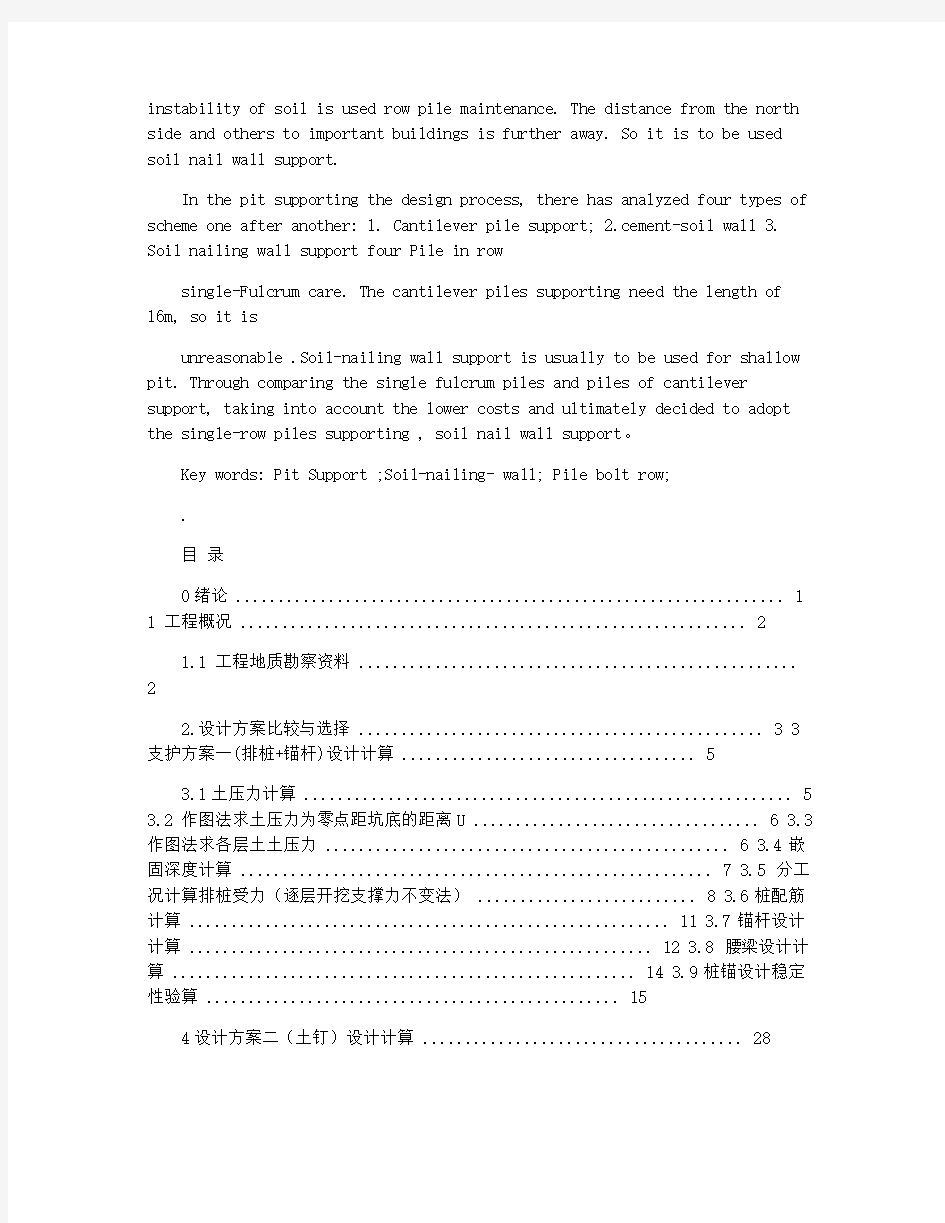岩土工程毕业设计


岩土工程毕业设计
毕业设计说明书
万豪公寓基坑支护设计(基坑深8米)
专业土木工程学生周靓坤指导教师原冬霞
河北工程大学科信学院 2019年5月30日
摘要
邯郸市万豪大厦1#、2#楼位于邯郸市北部,联纺路与新兴大街交叉口东南角,拟建
1#楼为地上28层,地下2层,建筑高度87.0m,拟建2#楼为地上17层,地下2层,建筑
高度54.0m,根据场地的土层条件及邯郸市类似基坑工程的经验,为保证基坑的稳定性及
尽量节省投资,经方案比选,拟采用土钉墙技术及排桩+锚杆对该基坑进行支护。
通过对拟建场地的工程地质条件分析,本工程存周围建筑物较多,东侧和南侧距离建
筑物很近,工程土质较差需采用排桩维护。北侧和其他侧面距离重要建筑物较远,均采用
人工放坡度土钉墙支护,细部设计见后文说明。
在本次基坑支护设计过程中,先后分析了4种方案:悬臂桩支护、水泥土搅拌桩、土
钉墙支护、单支点排桩支护。对于悬臂桩支护方案,通过计算,桩长需要16m,桩体所承
受的最大弯距较大,不合理;又因为土钉墙支护形式适合于较浅基坑,宜采用;通过对单
支点排桩和悬臂桩两种支护方案的比较,考虑到降低成本,最终决定采用单支点排桩支护,土钉墙支护,
关键词:基坑支护土钉墙排桩
Abstract
The Wan Hao building 1#and2# locates in the north of Han Dan city, and in the southeast of the cross of Lian Fang Road and Xin Xin Road. The 1# on the ground is twenty-eight layer and underground is two layer and the height is 87.0 meter. The 2# on the ground is seventy layer and underground is two layer and the height is 54.0 meter. It is the framework of shear wall structure. according to the soil conditions of the site and similar excavation works experience of Han Dan City, to ensure the stability of the pit and save investment as much as possible. To be adopted soil nailing walls and piles + bolt row to support the excavation
Through analyzing for the engineering geological conditions of this project, there are many building around this project. The distance of the
instability of soil is used row pile maintenance. The distance from the north side and others to important buildings is further away. So it is to be used soil nail wall support.
In the pit supporting the design process, there has analyzed four types of scheme one after another: 1. Cantilever pile support; 2.cement-soil wall 3. Soil nailing wall support four Pile in row
single-Fulcrum care. The cantilever piles supporting need the length of
16m, so it is
unreasonable .Soil-nailing wall support is usually to be used for shallow pit. Through comparing the single fulcrum piles and piles of cantilever support, taking into account the lower costs and ultimately decided to adopt the single-row piles supporting , soil nail wall support。
Key words: Pit Support ;Soil-nailing- wall; Pile bolt row;
.
目录
0绪论 (1)
1 工程概况 (2)
1.1 工程地质勘察资料 (2)
2.设计方案比较与选择 ................................................ 3 3 支护方案一(排桩+锚杆)设计计算 .. (5)
3.1土压力计算 (5)
3.2 作图法求土压力为零点距坑底的距离U .................................. 6 3.3作图法求各层土土压力 ................................................ 6 3.4嵌固深度计算 ........................................................ 7 3.5 分工况计算排桩受力(逐层开挖支撑力不变法) .......................... 8 3.6桩配筋计算 ......................................................... 11 3.7锚杆设计计算 ....................................................... 12 3.8 腰梁设计计算 ....................................................... 14 3.9桩锚设计稳定性验算 . (15)
4设计方案二(土钉)设计计算 (28)
4.1土钉设计参数 (28)
4.2土钉设计计算过程 ................................................... 29 4.3土钉配筋计算 ....................................................... 32 4.4土
钉稳定性验算 (33)
5降水方案 ........................................................... 37 6基坑监测方案 ....................................................... 37 7应急
预案 ........................................................... 37 鸣
谢 ............................................................. 38 参考文
献 ............................................................. 39 附件万豪公寓基坑支护设计(基坑深8米)
学生:周靓坤指导老师:原冬霞河北工程大学科信学院土木工程专业岩土方向
0绪论
近年来全国各地建筑深基坑支护工程发展很快,因建设需要基础愈做愈深,其支护结
构难度,尤以软土地区也愈来愈大,已成为高层建筑基础工程中的难点和热点。深基坑支
护结构涉及岩石力学、结构力学、材料力学和地质水文等学科。
基坑支护设计理论的发展随着基坑支护工程实践的进展而提高,初期的设计理论主要
基于挡土墙设计理论。对于悬臂桩支护结构,根据朗肯土压力计算方法确定墙土之间的土
压力,也就是支护结构上作用荷载及反作用力按主动土压力与被动土压力分布考虑,以此
按静力方法计算出挡土结构的内力。对于支点结构,则按等值梁法计算支点力及结构内力。由于基坑支护结构与一般挡土墙受力机理的不同,按经典方法(极限平衡法或等值梁法)
计算结果与支护结构内力实测结果相比,在大部分情况下偏大。这是由于经典方法计算支
护结构与实测不尽相符的事实,二则由于基坑周边环境(建筑物,地下管线,道路等)基
坑内基础线对支护结构更为严格要求,需要对支护结构变形进行一定精度的预估,而经典
方法则难以计算出支护结构的变形。古典理论已不适宜指导深基坑支护的发展。在总结实
践的基础上,将会逐步完善理论以指导设计计算。
毕业设计是大学四年学习的最后一个阶段,本次就基坑支护设计的目的是详细学习和
了解与岩土工程相关的知识,巩固以前学习过的(深基坑支护、基础工程、地基处理、土
力学、工程地质学等)知识,并按照现行规范,通过对实际情况的分析把它运用到生产实
践中去,同时也培养了调查研究、查阅文献、收集资料和整理资料的能力。通过本次设计
使自己能够理论联系实际,并为以后的工作和学习打下坚实的基础,因此要达到以下要求:
(1)对岩土工程方面的基本概念,公式,定理,设计方法及施工要点都应该熟练深
刻的理解和运用。
(2)独立完成本次毕业设计,在设计中遇到了问题要认真解决,培养自己独立分析
问题、解决问题的能力,为以后的工作和学习打好基础。
