RevitMEP水暖电基础知识
Revit+MEP+基本概述教程
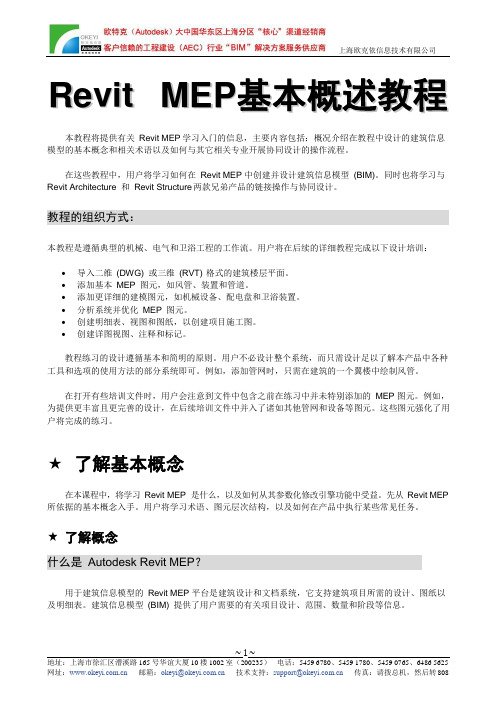
R e v i t M E P基本概述教程本教程将提供有关Revit MEP 学习入门的信息,主要内容包括:概况介绍在教程中设计的建筑信息模型的基本概念和相关术语以及如何与其它相关专业开展协同设计的操作流程。
在这些教程中,用户将学习如何在Revit MEP 中创建并设计建筑信息模型(BIM)。
同时也将学习与Revit Architecture 和Revit Structure 两款兄弟产品的链接操作与协同设计。
教程的组织方式:本教程是遵循典型的机械、电气和卫浴工程的工作流。
用户将在后续的详细教程完成以下设计培训:•导入二维(DWG) 或三维(RVT) 格式的建筑楼层平面。
•添加基本MEP 图元,如风管、装置和管道。
•添加更详细的建模图元,如机械设备、配电盘和卫浴装置。
•分析系统并优化MEP 图元。
•创建明细表、视图和图纸,以创建项目施工图。
•创建详图视图、注释和标记。
教程练习的设计遵循基本和简明的原则。
用户不必设计整个系统,而只需设计足以了解本产品中各种工具和选项的使用方法的部分系统即可。
例如,添加管网时,只需在建筑的一个翼楼中绘制风管。
在打开有些培训文件时,用户会注意到文件中包含之前在练习中并未特别添加的MEP 图元。
例如,为提供更丰富且更完善的设计,在后续培训文件中并入了诸如其他管网和设备等图元。
这些图元强化了用户将完成的练习。
★了解基本概念在本课程中,将学习Revit MEP 是什么,以及如何从其参数化修改引擎功能中受益。
先从Revit MEP 所依据的基本概念入手。
用户将学习术语、图元层次结构,以及如何在产品中执行某些常见任务。
★了解概念什么是Autodesk Revit MEP?用于建筑信息模型的Revit MEP 平台是建筑设计和文档系统,它支持建筑项目所需的设计、图纸以及明细表。
建筑信息模型(BIM) 提供了用户需要的有关项目设计、范围、数量和阶段等信息。
在Revit MEP 模型中,所有的图纸、二维视图和三维视图以及明细表都是同一个基本建筑模型数据库的信息表现形式。
Revit Mep基础培训

1.1 Revit MEP 简介
(MEP—机械,电气,管道专业简称机电专业) Autodesk Revit 是为建筑信息模型(BIM)而设计的系 列软件,包括Revit Architecture;Revit Structure;Revit MEP三个产品。分别为不同专业——建筑、结构、设备(水 暖电)提供BIM解决方案。
a.平面图的生成 b.立面图的生成 c.剖面图的生成
a.平面图的生成
平面视图是一个新项目的默认视图。大多数项目至少含有一个 楼层平面。楼层平面视图在将新标高添加到项目中时会自动创 建。
b.立面图的生成
立面视图是默认样板的一部分(这一点和平面视图类似),当你使 用默认样板创建项目时,项目将包含东、西、南、北4个立面视图。就 是在立面视图中绘制标高线。将针对您绘制的每条标高线创建一个对应 的平面视图。
同时,利用Revit与建筑师和其他工程师协同,还可即时获得来自建筑 信息模型的设计反馈。实现数据驱动设计所带来的巨大优势,轻松跟踪项 目的范围、进度和工程量统计、造价分析。
② 借助参数化变更管理,提高协调一致
利用Revit MEP软件完成建筑信息模型,最大限度的提 高了基于Revit的建筑工程设计和制图的效率。它能够最大 限度地提高设备、专业设计团队之间,以及与建筑师和结构 工程师之间的协作。通过实时的可视化功能,改善客户沟通 并更快地更快地作出决策。Revit MEP软件建立的管线综合 模型可以与由Revit Architecture软件或Revit Structure软件 建立的建筑结构模型展开无缝协作。在模型的任何一处进行 变更,Revit MEP可在整个设计和文档集中自动更新所有相 关的内容。
③ 改善沟通,提升业绩
设计师可以通过创建逼真的建筑设备及管道系统示意 图,改善与甲方的设计意图沟通。通过使用建筑信息模型, 自动交换工程设计数据,从中受益。及早发现错误,避免让 错误进入现场而造成代价高昂的现场设计返工。借助全面的 建筑设备及管道工程解决方案,最大限度地简化应用软件管 理。
REVIT MEP软件教程 3-2 电气系统(86页)
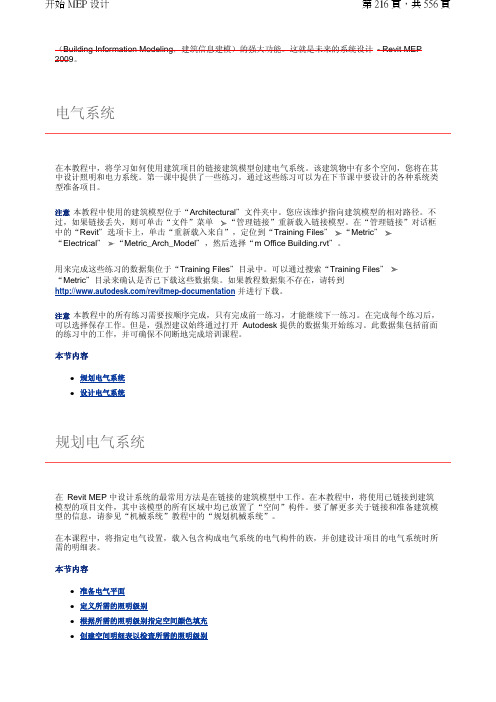
(Building Information Modeling ,建筑信息建模)的强大功能。
这就是未来的系统设计 - Revit MEP 2009。
在本教程中,将学习如何使用建筑项目的链接建筑模型创建电气系统。
该建筑物中有多个空间,您将在其中设计照明和电力系统。
第一课中提供了一些练习,通过这些练习可以为在下节课中要设计的各种系统类型准备项目。
注意本教程中使用的建筑模型位于“Architectural "文件夹中。
您应该维护指向建筑模型的相对路径。
不过,如果链接丢失,则可单击“文件”菜单 “管理链接”重新载入链接模型。
在“管理链接”对话框中的“Revit "选项卡上,单击“重新载入来自”,定位到“Training Files "“Metric "“Electrical "“Metric_Arch_Model ",然后选择“m Office Building.rvt "。
用来完成这些练习的数据集位于“Training Files "目录中。
可以通过搜索“Training Files "“Metric "目录来确认是否已下载这些数据集。
如果教程数据集不存在,请转到 /revitmep-documentation 并进行下载。
注意本教程中的所有练习需要按顺序完成,只有完成前一练习,才能继续下一练习。
在完成每个练习后,可以选择保存工作。
但是,强烈建议始终通过打开 Autodesk 提供的数据集开始练习。
此数据集包括前面的练习中的工作,并可确保不间断地完成培训课程。
本节内容z 规划电气系统 z设计电气系统在 Revit MEP 中设计系统的最常用方法是在链接的建筑模型中工作。
在本教程中,将使用已链接到建筑模型的项目文件,其中该模型的所有区域中均已放置了“空间”构件。
要了解更多关于链接和准备建筑模型的信息,请参见“机械系统”教程中的“规划机械系统”。
在本课程中,将指定电气设置,载入包含构成电气系统的电气构件的族,并创建设计项目的电气系统时所需的明细表。
RveitMEP深化入门级简介
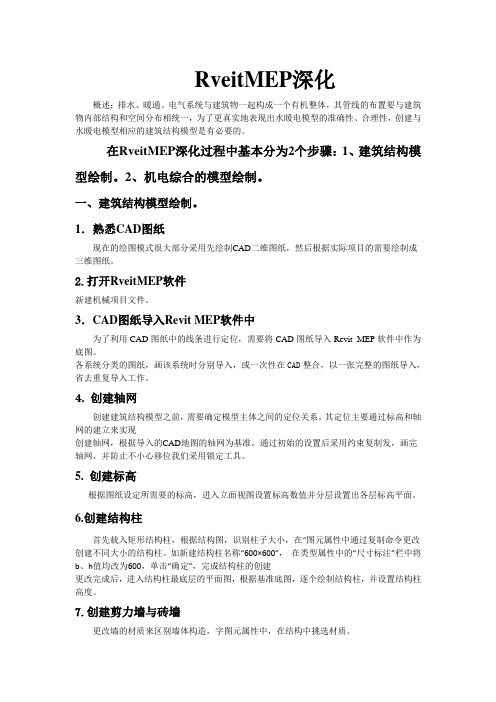
RveitMEP深化概述:排水、暖通、电气系统与建筑物一起构成一个有机整体,其管线的布置要与建筑物内部结构和空间分布相统一,为了更真实地表现出水暖电模型的准确性、合理性,创建与水暖电模型相应的建筑结构模型是有必要的。
在RveitMEP深化过程中基本分为2个步骤:1、建筑结构模型绘制。
2、机电综合的模型绘制。
一、建筑结构模型绘制。
1.熟悉CAD图纸现在的绘图模式很大部分采用先绘制CAD二维图纸,然后根据实际项目的需要绘制成三维图纸。
2.打开RveitMEP软件新建机械项目文件。
3.CAD图纸导入Revit MEP软件中为了利用CAD图纸中的线条进行定位,需要将CAD图纸导入Revit MEP软件中作为底图。
各系统分类的图纸,画该系统时分别导入,或一次性在CAD整合,以一张完整的图纸导入,省去重复导入工作。
4. 创建轴网创建建筑结构模型之前,需要确定模型主体之间的定位关系。
其定位主要通过标高和轴网的建立来实现创建轴网,根据导入的CAD地图的轴网为基准,通过初始的设置后采用约束复制发,画完轴网,并防止不小心移位我们采用锁定工具。
5. 创建标高根据图纸设定所需要的标高,进入立面视图设置标高数值并分层设置出各层标高平面。
6.创建结构柱首先载入矩形结构柱,根据结构图,识别柱子大小,在“图元属性中通过复制命令更改创建不同大小的结构柱。
如新建结构柱名称“600×600”,在类型属性中的“尺寸标注”栏中将b、h值均改为600,单击“确定”,完成结构柱的创建更改完成后,进入结构柱最底层的平面图,根据基准底图,逐个绘制结构柱,并设置结构柱高度。
7.创建剪力墙与砖墙更改墙的材质来区别墙体构造,字图元属性中,在结构中挑选材质。
在弹出的―放置墙‖选项卡中的―绘制‖面板中选择―直线‖命令,鼠标左键单击确定墙体的起点,再一次单击确定墙体的终点,沿顺时针方向绘制墙体。
也可用―绘制‖面板中的―拾取线‖命令,定位线选择―面层面:内部‖,拾取CAD图中的墙体边线,创建墙体。
Revit MEP 管线综合设计 第1章 Revit MEP 简介

本章小结 本章主要从BIM技术的概念、BIM的发展、参数化概念以及Revit 的概况、基本概念,同时介绍了Revit的项目、项目样板及族的基本概念, 以及族类型及图元的关系、文件格式等。本节内容多以概念为主,这些概 念是学习掌握Revit的基础,为后几章的内容学习打下了基础。建筑信息 模型包含了不同专业的所有信息、功能要求和性能,把一个工程项目的所 有信息包括在设计过程、施工过程、运营管理过程的信息全部整合到一个 建筑模型。BIM技术的发展已经经历了三大阶段:萌芽阶段、产生阶段和 发展阶段,现如今在国外基本已经普及,但在我国建筑行业只限于一些大 型设计院和少数工程咨询类企业在开展应用。本章简单分析了BIM技术在 国外(美国)及我国的发展历史和现状,同时基于BIM技术,介绍了支持 建筑信息建模 (BIM) 所需的设计和记录平台Revit。
2. Building Information Modeling,是创建和利用工程项目数据在其 全生命期内进行设计、施工和运营的业务过程,允许所有项目相关方通过不 同技术平台之间的数据互用在同--时间利用相同的信息,如图1-1所示;
图1-1 BIM中不同利益方不同阶段的协同作业
3. Building Information Modeling,是使用模型内的信息支持工程 项目全生命期信息共享的业务流程的组织和控制,其效益包括集中和可 视化沟通、更早进行多方案比较、可持续性分析、高效设计、多专业集 成、施工现场控制、竣工资料记录等。
在国外,美国是较早启动建筑业信息化研究的国家,2003年起 ,美国总务管理局(GSA)通过其下属的公共建筑服务处(Public Buildings Service,PBS) 开始实施一项被称为国家3D-4D-BIM 计 划的项目,实施该项目的目的有:①实现技术转变,以提供更加高 效、经济、安全、美观的联邦建筑;②促进和支持开放标准的应用 。按照计划,GSA 从整个项目生命周期的角度来探索BIM 的应用, 其包含的领域有空间规划验证、4D 进度控制、激光扫描、能量分析 、人流和安全验证以及建筑设备分析及决策支持等。
第三章Revit基础知识和基本操作汇总
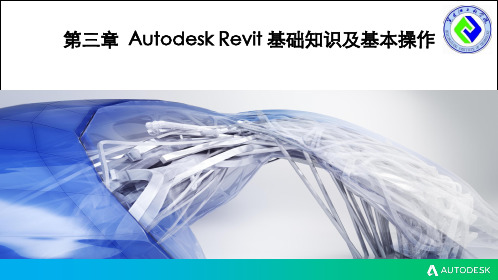
不希望显示“最近使用的文件”界面的操作步骤:
启动Revit,单击
右下角的“选项”
弹出
Revit“选项”对话框
切至“用户界面”
取消勾选“启动时启用‘最近使用的文件’页
面”复选框
确定,退出“选项”对话框。
一、 Revit 基础 2、Revit的界面基本布局
3.1 Revit 概论
快捷访问工具 栏
应用菜单栏
Autodesk
3.1 Revit 概论
一、 Revit 基础
1、Revit的启动 Revit最多会显示4个最近打开的项目或族文件。如果最近打开的项目文件或族文
件被删除、重命名或移动至其他位置,则在启动时会自动从最近使用的项目列表 中删除该文件。
3.1 Revit 概论
一、 Revit 基础
1、Revit的启动
二、 Revit 的基本术语 2、族
3.1 Revit 概论
在Revit中进行设计时,基本的图形单元被称为图元。例如:在项目中 建立的柱、梁、文字、尺寸标注等都被称为图元,所有这些图元都是使用“族 ”来创建的。可以说“族”是Revit 的设计基础。
二、 Revit 的基本术语
3.1 Revit 概论
一、 Revit 基础 3、Revit帮助与信息中心
3.1 Revit 概论
Revit提供了非常完善的帮助文件系统,方便用户在遇到使用困难时查阅。 可以随时单击“帮助与信息中心”栏中的“Help”按钮口或按键盘F1键, 打开帮助文件查阅相关的帮助。
二、 Revit 的基本术语
3.1 Revit 概论
二、 Revit 的基本术语 2、族
3.1 Revit 概论
“族”中包括许多可以自由调节的参数,这些参数记录着图元在项目中的尺寸、 材质、安装位置等信息。修改这些参数可以改变图元的尺寸、位置等。
Revit MEP 电气设计教程说明书
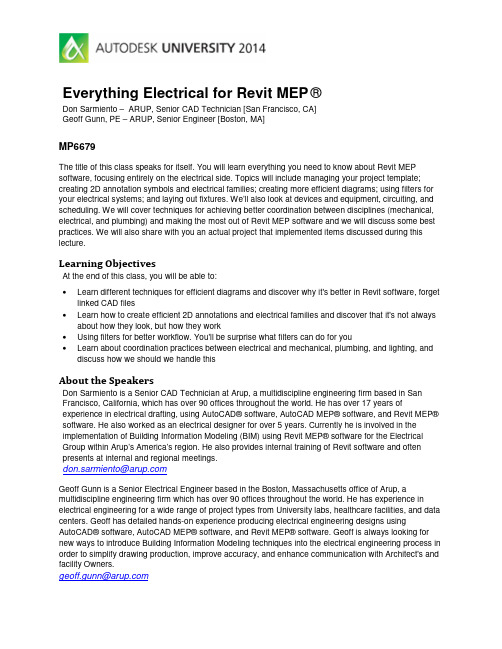
Everything Electrical for Revit MEP®Don Sarmiento – ARUP, Senior CAD Technician [San Francisco, CA]Geoff Gunn, PE – ARUP, Senior Engineer [Boston, MA]MP6679The title of this class speaks for itself. You will learn everything you need to know about Revit MEP software, focusing entirely on the electrical side. Topics will include managing your project template; creating 2D annotation symbols and electrical families; creating more efficient diagrams; using filters for your electrical systems; and laying out fixtures. We’ll also look at devices and equipment, circuiting, and scheduling. We will cover techniques for achieving better coordination between disciplines (mechanical, electrical, and plumbing) and making the most out of Revit MEP software and we will discuss some best practices. We will also share with you an actual project that implemented items discussed during this lecture.Learning ObjectivesAt the end of this class, you will be able to:•Learn different techniques for efficient diagrams and discover why it's better in Revit software, forget linked CAD files•Learn how to create efficient 2D annotations and electrical families and discover that it's not always about how they look, but how they work•Using filters for better workflow. You'll be surprise what filters can do for you•Learn about coordination practices between electrical and mechanical, plumbing, and lighting, and discuss how we should we handle thisAbout the SpeakersDon Sarmiento is a Senior CAD Technician at Arup, a multidiscipline engineering firm based in San Francisco, California, which has over 90 offices throughout the world. He has over 17 years of experience in electrical drafting, using AutoCAD® software, AutoCAD MEP® software, and Revit MEP® software. He also worked as an electrical designer for over 5 years. Currently he is involved in the implementation of Building Information Modeling (BIM) using Revit MEP® software for the Electrical Group within Arup’s America’s region. He also provides internal training of Revit software and often presents at internal and regional meetings.**********************Geoff Gunn is a Senior Electrical Engineer based in the Boston, Massachusetts office of Arup, a multidiscipline engineering firm which has over 90 offices throughout the world. He has experience in electrical engineering for a wide range of project types from University labs, healthcare facilities, and data centers. Geoff has detailed hands-on experience producing electrical engineering designs using AutoCAD® software, AutoCAD MEP® software, and Revit MEP® software. Geoff is always looking for new ways to introduce Building Information Modeling techniques into the electrical engineering process in order to simplify drawing production, improve accuracy, and enhance communication with Architect's and facility Owners.*******************Techniques for Efficient Diagrams in RevitLet’s be honest. When we all transitioned from AutoCAD to Revit, the last thing that we probably did in Revit, was our diagrams and our details. Maybe because we were intimidated by change, and just not familiar with the commands in Revit. But working in a 2D environment in Revit is actually really easy and efficient, and it is just a matter of getting used to it.Here are some tips on how to create efficient diagrams in Revit.1. Create all your contentIf it’s a symbol, create it! Consider using masking region in building your symbols. We’ll discuss more about this later.2. Determine your sheet limitsThis should be the first thing you ever do when drafting. You don’t want to keep drafting then realize you’ve drawn over your sheets as you finish. Check your border, and measure.3. Create a grid guide in your drafting view or floor plan that matches your sheet limitsCreating a grid allows you work quicker, more efficient, and prevents you from “eye balling”, when laying out your detail lines. This will also allow you to create a more presentable diagram. Creating a family would make this more efficient.4. Pin the grid guideDetail item family5.Click on the “Select Pinned Elements” iconBy pinning the grid, then clicking on the “Select Pinned Elements” icon, this will allow you to hover over the grid, without selecting the grid. After these simple steps, you should be able to start on your diagram.6.Create different line styles for each distribution branchThis allows for your too easily follow the connections.7.Utilize the grid guide lines when drafting your detail lines8.Consider using masking region, instead of splitting when lines intersect as belowHere are the steps in using masking region:a.Create a masking region.b.Highlight the details lines that you do not want masked, then “bring to front”.The image below is the result after masking.9.Lock generic annotations (symbols) onto the detail linesThis allows the symbols to move with the detail lines as it moves.10.Turn off the grid guide before you printTip: If your diagram is large enough to continue onto another sheet, you can also create your diagram in a floor plan so you could generate dependent views.Figure 1.1 below is one of the most complex diagrams that I have ever worked on, created in a floor plan view, duplicated into 3 dependent views (Figure 1.2). Remember, all lines runs across continuously from sheet to sheet like the levels, and feeders. Lines are masked between sheets using masking region.Figure 1.1Figure 1.2Efficient 2D Symbols and Modeled familiesCreating content could be lots of fun. Once you get into it, you will think of different ways to be creative with your content, and try to make them as efficient as possible. Here are some things to consider when building content.1. For 2D Generic Annotation Familiesa.Make good use of masking region.b. Create all the Labels and Text as needed. If it needs to change, use a Label and set it asan instance. If not, use a Text. Name the Label to be understandable.c. Visibility. If there are multiple Symbols in your Family, make sure to set the visibilitycorrectly with a Yes/No Parameter.Masking regionMasks the detail line as you place your symbolLabel TextFilled region controlled by yes/no parameter “GFCI”Filled region controlled by yes/no parameter “Emergency”2.For Modeled Familiesa.Keep the 3D modeling simple. There is no need to show the nuts and bolts, every curveand angle of the device/fixture/equipment. As long as you show the overall dimensions,then that should be enough for coordination.b.Family Category and Parameters. Make sure these are set correctly. Check theOmniClass Number as well.c.Family Types. Do not use the Family Name in the Family Type Name. Name them toshow the size or information specific to the Family Type.d.Scheduling. If the Family is to be scheduled in Revit, make sure you have all necessaryShared Parameters set by your firm.e. Annotation Symbols. Families like electrical, ITC, fire alarm, lighting devices, some lightfixtures like downlights, exit signs, do require Annotation Symbols. If the family uses the size of the model as its symbol, like 2x4 light fixtures, then use a Detail Item.• Nest the Annotation Symbol/Detail Item families.• Make sure Symbols are per your company standards.• Visibility. Determine if the Symbol(s) requires a Visibility option to display theSymbol or not and set the visibility correctly with a Yes/No Parameter.• Set the Symbol(s) “Visibility/Graphics Overrides” to show only in Coarse andMedium Detail Level.f. Name your Reference Planes/Lines correctly such as Front, Back, Center (Front/Back),etc. This will allow for users to figure out how the content was built, and allow for easy modifications to the family when required.g. Set Dimensions to Reference Planes/Lines, not Detail Lines or Modeled Elements.h. If an equipment requires a clearance, show it. This would help in the design process. Youcan base the clearance per code, or from the manufacturer.PanelClearancei.Nest the different Components of the family, like the equipment, clearance, pads. TheseNested Families can be created as Generic Models. This makes your family free of multiple reference planes, and makes each component easier to manage within the family.j.Electrical Connectors. Make sure that correct parameters are linked to the Connector Element. For conduit connectors, make sure they are facing the right direction.k.Test your Family. When the family is loaded into a project, does it do the necessary changes in size, movements and visibilities without errors? Make sure to test allparameters that are shown in the properties of the Family.Figure 2.1 is an example of our Switchboard Family3D View Plan ViewSwitchboardSwitchboard Placeholder Detail Item or Annotation SymbolPad Equipment ClearanceFigure 2.1Using Filters for Electrical Distribution BranchIn this objective, we would like to share how we’ve used filters as a design tool by color coding the different electrical distribution branches. This is just one example of the countless possibilities where in you could use filters, and shows how powerful this is.1.Items to consider when creating filtersa.Filter naming. Use a standard naming convention, and have this figured out before youstart.b.Filter rules. Determine the necessary parameters you need for each filter.c.Visibility, Projection/Surface. How do you want represent these in your view? Determinethese as well.d.Be creative2.How to set-up your filtersa.Go to visibility graphics, then under the Filters tab, click on Edit/New…b.Under Filters, click on Create New, assign the Filter Name, click OK…c.Select the category you want to filter, then apply filter rules, click OK…d.Under Filters, click on Add, then under Add Filters, select the filter, click OK…e.Under Visibility Graphics, select the filter name, then override its visibility as you wish,which in this case we changed the color alone. Click OK under Color, then click OK under Line Graphics…f.Under Visibility Graphics, click OK to finish.Figure 3.1 below shows the different filters we’ve created based on the different distribution branches that we use. We created filters for equipment, and electrical devices/wires. We then matched the projection lines per the distribution branch. It is highly recommended to set these in your view templates.Figure 3.1The beauty about filters, is that visually elements change their projection lines based on the rules that you have set. We matched the electrical distribution branch filters projection lines between equipment and devices/wires, so as you circuit your device to a panel, they would match colors.Figure 3.2 below shows that as we layout our electrical equipment, they come in as a default color, white. As we named the panels (figure 3.3), they change colors based on how we name our panels. This also tells us, whether or not we have actually named our panels. The filter rule we applied here, is that an electrical equipment, is filtered by panel name, which begins with…Figure 3.2 Figure 3.3Figure 3.4 below tells us, whether or not we have circuited our device, and as you circuit (figure 3.5), the device and wire colors change to match the corresponding panels it’s assigned to. The filter rule we applied here, is that an electrical device, is filtered by panel, which begins with…Figure 3.4 Figure 3.5We also used filters for coordinating between electrical connectors and the architects/lighting designers lighting layout, and for the coordination between electrical and mechanical equipment, showing only mechanical equipment that have electrical power in our electrical plans. We will discuss more about these in the next objective.Coordination between Electrical and Other DisciplinesRevit is such a powerful software, and it’s in coordinating the different disciplines where you could take full advantage of this. Coordination between architectural and structural, structural andmechanical/plumbing, and of course, electrical and everyone else! There’s so many ways on how we can accomplish this in Revit, and we would like to share with you how we do it.1. LightingIn most cases, the architect and/or lighting designer usually models the light fixtures when you receive the architectural Revit model from them. So since it’s been modeled already, then there’s no need to redo the work. Since we cannot circuit between linked models, we decided to create light fixtures that act as connectors, which represents our symbols, for circuiting purposes only.Here’s our process:a. Create the light fixture families to match the architects and/or lighting designers scheduleand/or specs focusing on dimensions, voltage, apparent load, and wattage. Dimensions are important to match, so as you overlay the fixtures, they line up. If your are creating a schedule yourself, then incorporate all the parameters needed as well like description, lamp type, number of lamps, and tag.b. Create a coordination view or design view rather than using your sheet view. Visually, itwould be easier to coordinate the fixture locations here.``` Coordination or design viewSheet viewc. Set-up your filters in your view templates. In figure 4.1 below, we created 2 filters. Thefirst one for the architects/lighting designer’s layout, and the other one for our light fixture connector. We filtered our light fixture connector simply by family name, changed our projection patterns, and modified the transparency on either one. On the modelcategories tab, we also turned off the visibility of all models except for the light fixtures.Figure 4.1d. In the coordination view, we overlaid our light fixtures on top of theirs. Figure 4.2 belowshows that the blue fixture indicates the architect/lighting designer’s light fixture layout, and yellow fixture indicates our light fixture connectors. Gray indicates we’ve overlaid the fixtures, and that the location is coordinated.Figure 4.2Our light fixture connectorCoordinated fixture locationArchitects and/or lighting designer’s layoutUncoordinated fixture location2.Mechanical/Plumbing EquipmentIdeally, you only want to show mechanical or plumbing equipment that has power on yourelectrical plans. We used filters to control which mechanical equipment to show, by adding ayes/no parameter “is Electrical Power” to the mechanical equipment. You can also coordinateyour schedule with theirs, by creating a multi-category schedule, and comparing the mechanical equipment data, to your motor connector data.Here’s our process:a.Create a motor connector family that contains common shared parameters that also existin the mechanical equipment. These parameters will be used this to filter and sort out ourschedule, and for visibility of our mechanical equipment on our electrical plans. We alsocreated the different types of motor sizes based on voltage, phase and horsepower perNEC.Figure 4.3 shows the parameters that we are sharing between electrical and mechanicalfamilies, which are:•Is Electrical power Yes/No parameter•Equipment Type Text parameter•Equipment Number Text parameterFigure 4.3b. Set-up your filter in your view templates. In figure 4.4, we created a “Mech EquipmentPower” filter, which is filter by the “Is Electrical Power” parameter, equals “no”. In the filters tab, we then turned off the visibility. Make sure to turn on the visibility of the mechanical in the model categories tab, and change the projection lines of themechanical equipment. This will then turn off all mechanical equipment that has no electrical power in your view.Figure 4.4c. Layout your motor connector to line up with the mechanical layout. You can lock theconnector to the mechanical equipment (figure 4.5), so it moves with it. Consider tagging directly the mechanical equipment (figure 4.5), instead of your connector, so whenmechanical changes the equipment name, it updates. Update the Equipment Type and Number parameters on your connector to match the mechanical (figure 4.6).Figure 4.5Figure 4.6Tag directly the mechanical equipment Lock theconnector to the equipmentUpdate to matchmechanicald. Create a multi-category schedule for electrical mechanical coordination. We then filteredthis by the yes/no parameter “Is Electrical Power”, then sorted it out by Equipment Type, then Equipment Number, then Family. We then refer to the mechanical equipment voltage, phase and horse power, then select our family type to match.Figure 4.7Figure 4.8 shows the layout of the mechanical engineer. Figure 4.9 shows the power plans, wherein the only mechanical equipment outline shown are the (2) FCU’s, since these are motorized and are to be scheduled.Figure 4.8Figure 4.9Shared parametersShared parametersFrommechanical equipment From electrical connectorChange type to match mechanical`Everything Electrical for Revit MEP®Thank you for attending AU 2014, and for joining us in our class today. We do hope that the objectives discussed in this class will be beneficial to you.21。
Revit_MEP_基础功能
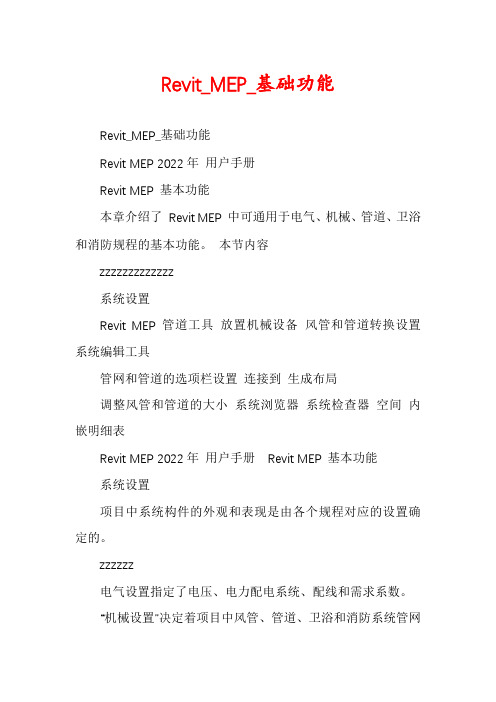
Revit_MEP_基础功能Revit_MEP_基础功能Revit MEP 2022年用户手册Revit MEP 基本功能本章介绍了Revit MEP 中可通用于电气、机械、管道、卫浴和消防规程的基本功能。
本节内容zzzzzzzzzzzzz系统设置Revit MEP 管道工具放置机械设备风管和管道转换设置系统编辑工具管网和管道的选项栏设置连接到生成布局调整风管和管道的大小系统浏览器系统检查器空间内嵌明细表Revit MEP 2022年用户手册Revit MEP 基本功能系统设置项目中系统构件的外观和表现是由各个规程对应的设置确定的。
zzzzzz电气设置指定了电压、电力配电系统、配线和需求系数。
“机械设置”决定着项目中风管、管道、卫浴和消防系统管网和管道的行为和外观。
风管系统设置管道系统设置卫浴系统设置消防系统系统设置Revit MEP 2022年用户手册Revit MEP 基本功能Revit MEP 管道工具Revit MEP 提供了创建管道、卫浴和消防系统所需要的工具。
单击下列链接之一可获得特定系统类型的相关信息:zzz使用管道构件使用卫浴构件使用消防构件Revit MEP 2022年用户手册Revit MEP 基本功能放置机械设备Revit MEP 提供了为HVAC、管道、卫浴和消防系统放置机械设备所需要的工具。
单击下列链接之一可获得特定系统类型的相关信息:zzzz风管系统管道系统卫浴系统消防系统Revit MEP 2022年用户手册Revit MEP 基本功能风管和管道转换设置可以使用风管“转换设置”或“管道转换设置”对话框指定控制以下项的参数:使用“布局路径”工具时创建的管道或管网的高程、管道或风管尺寸和其他特征。
单击下列链接之一可获得特定系统类型的相关信息:zz风管转换设置管道转换设置Revit_MEP_基础功能Revit MEP 2022年用户手册Revit MEP 基本功能系统编辑工具选择某个系统后,“系统编辑工具”将可用。
- 1、下载文档前请自行甄别文档内容的完整性,平台不提供额外的编辑、内容补充、找答案等附加服务。
- 2、"仅部分预览"的文档,不可在线预览部分如存在完整性等问题,可反馈申请退款(可完整预览的文档不适用该条件!)。
- 3、如文档侵犯您的权益,请联系客服反馈,我们会尽快为您处理(人工客服工作时间:9:00-18:30)。
© 2010 Autodesk
6
选项卡:分析
点击可检查现有的风管系统是否有错误 点击可检查现有的管道系统是否有错误 点击可检查现有的电力系统是否有错误
点击可打开“电气设置”对话框
点击可添加常规构件或内建模型构件,点击下拉箭头可选择构件类型 点击以设置工作平面 点击可显示当前工作的平面
点击以绘制参照平面,点击箭头可选择绘制或拾取现 有的线或边
© 2010 Autodesk
5
选项卡:分析
点击可在指定区域添加空间 点击可将已有空间分隔开 点击给空间添加标记 点击将空间分区
© 2010 Autodesk
11
© 2010 Autodesk
12
Revit 与参数化的关系
一段直角墙的平面表示 它仅仅可以表示墙的平面尺寸
© 2010 Autodesk
参数化的墙不仅表达墙的平面尺寸也可以 表达出墙的高度,材质,性能以及墙与墙可以表示墙的平面尺寸
10
A. 什么是BIM参数化设计?
参数化设计(Parametric)设计(也叫尺寸驱动Dimension-Driven) 是CAD技术在实际应用中提出的课题,它不仅可使CAD系统具有交互 式绘图功能,还具有自动绘图的功能。参数化设计方法在 Revit 平台 上可以称之为BIM设计方法,将传统的二维绘图转变成三维构件信息 化建模。在设计前期如果具备完整的信息构件库 (零件库),整个 项目的设计过程就变成了构件的组合约束过程。最关键的是构件的尺 寸是通过参数来改变,我们也可以对构件的其他信息如材质,型号, 性能,价格,厂商等进行描述。
选项卡:插入—从外部链接文件,或者插入图形 选项卡:注释—给图纸添加标注,说明,详图填充 选项卡:修改—对模型,二维图元等进行修改 选项卡:设计—辅助性设计工具 选项卡:协作—与协同工作集有关的命令 选项卡:视图—与视图,图纸相关工具
© 2010 Autodesk
9
Revit 与参数化的关系
© 2010 Autodesk
© 2010 Autodesk
© 2010 Autodesk
14
B. 为什么在工程行业推行参数化,信息化(BIM)设计?
1. 让设计变得更加人性化,设计思维的表达更加清晰和容易让人理解。复杂的建筑形态,乌 托邦似的想象传统的绘图设计根本不能充分表达,而使用信息化模型将使这一切变的尤为可 能。建筑信息模型(BIM)使得设计修改更容易。只要对项目做出更改,由此产生的所有结 果都会在整个项目中自动协调,各个视图中的平、立、剖面图自动修改。建筑信息模型提供 的自动协调更改功能可以消除协调错误,提高工作整体质量,使得设计团队创建关键项目交 付文件(例如可视化文档和管理机构审批文档)更加省时省力,再也不会出现平、立、剖面 不一致之类的错误。
15
B. 为什么在工程行业推行参数化,信息化(BIM)设计?
3.建筑信息模型在运营管理阶段带来的益处。 在建筑生命周期的运营管理阶段,建筑信息模型(BIM)可同步提供有关建筑使用情 况或性能、入住人员与容量、建筑已用时间以及建筑财务方面的信息。建筑信息模型 可提供数字更新记录,并改善搬迁规划与管理。它还促进了标准建筑模型对商业场地 条件(例如零售业场地,这些场地需要在许多不同地点建造相似的建筑)的适应。有 关建筑的物理信息(例如完工情况、承租人或部门分配、家具和设备库存)和关于可 出租面积、租赁收入或部门成本分配的重要财务数据都更加易于管理和使用。稳定访 问这些类型的信息可以提高建筑运营过程中的收益与成本管理水平。
点击可在平面视图中放置风管图例 点击可在平面视图中放置管道图例 点击可打开“系统浏览器”视图
© 2010 Autodesk
7
选项卡:管理
点击可打开“设计选项”对话框,新建和编辑设计选项 创建设计选项后可将选择的图元添加到设计选项集
创建设计选项后可拾取图元进行编辑 创建设计选项后可选择主选项或次选项
© 2010 Autodesk
16
创建项目-模板
© 2010 Autodesk
17
1 .Revit 项目的概念
是指工程项目从最开始的概念设计,性能及可行性分析,模型建立,到施工图, 详图绘制,材料报表等在内文件综合体系。
© 2010 Autodesk
18
项目模板包括以下内容: A.导入相关族到项目中了
点击可打开“机械设置”对话框
点击以绘制软风管 将与风道末端连接的风管转换为软管 分类标签 点击以添加机械设备
点击以绘制管道 点击以添加管件 点击以添加阀门等管道附件 点击以绘制软管 点击以添加消防喷淋装置
点击以添加卫浴装置
© 2010 Autodesk
4
选项卡:常用
点击以绘制电力导线,点击箭头可展开下拉导线类型列表 点击以添加电气设备 点击以添加开关等电气装置和火警等特殊设备 点击以添加灯具等照明设备
2 .在建筑生命周期的施工阶段,建筑信息模型(BIM)可以同步提供有关建筑质量、进度以 及成本的信息。它可以方便地提供工程量清单、概预算、各阶段材料准备等施工过程中需要 的信息,甚至可以帮助人们实现建筑构件的直接无纸化加工建造。利用建筑信息模型,可以 实现整个施工周期的可视化模拟与可视化管理。
© 2010 Autodesk
Revit MEP 基础知识讲义
姓名
职位
© 2010 Autodesk
1
Revit 系列软件基本操作界面介绍
© 2010 Autodesk
2
Revit MEP 2012 界面
© 2010 Autodesk
3
点击以绘制风管按钮
选项卡:常用
点击以添加风管管件按钮
点击以添加风管附件按钮
点击以绘制风口等风道末端
点击可选择各专业主要设置,包括机械设置、电气设置、建筑/空间类型设置 点击可选择对项目常用功能的设置
点击可打开“实例属性”对话框,可设置项目的“能量数据” 点击可打开“项目参数”对话框,可添加或修改项目参数 点击可打开“项目单位”对话框,可设置各专业数据的单位
© 2010 Autodesk
8
其他选项卡:
