乔家大院英文导游词
乔家大院英文导游词
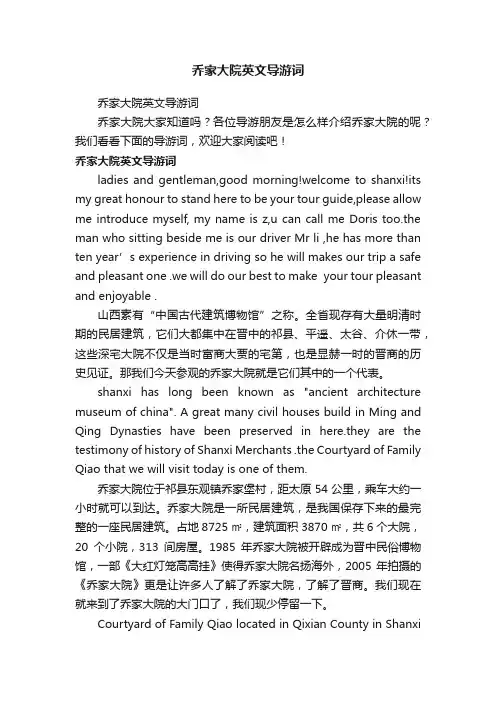
乔家大院英文导游词乔家大院英文导游词乔家大院大家知道吗?各位导游朋友是怎么样介绍乔家大院的呢?我们看看下面的导游词,欢迎大家阅读吧!乔家大院英文导游词ladies and gentleman,good morning!welcome to shanxi!its my great honour to stand here to be your tour guide,please allow me introduce myself, my name is z,u can call me Doris too.the man who sitting beside me is our driver Mr li ,he has more than ten year’s experience in driving so he will makes our trip a safe and pleasant one .we will do our best to make your tour pleasant and enjoyable .山西素有“中国古代建筑博物馆”之称。
全省现存有大量明清时期的民居建筑,它们大都集中在晋中的祁县、平遥、太谷、介休一带,这些深宅大院不仅是当时富商大贾的宅第,也是显赫一时的晋商的历史见证。
那我们今天参观的乔家大院就是它们其中的一个代表。
shanxi has long been known as "ancient architecture museum of china". A great many civil houses build in Ming and Qing Dynasties have been preserved in here.they are the testimony of history of Shanxi Merchants .the Courtyard of Family Qiao that we will visit today is one of them.乔家大院位于祁县东观镇乔家堡村,距太原54公里,乘车大约一小时就可以到达。
乔家大院英文导游词
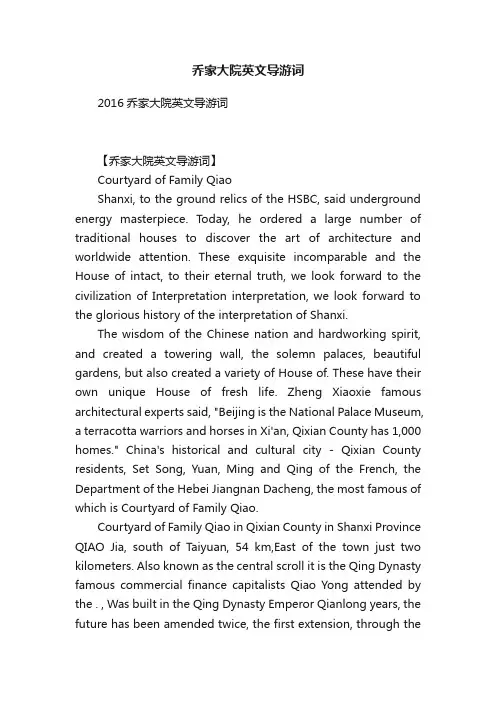
乔家大院英文导游词2016乔家大院英文导游词【乔家大院英文导游词】Courtyard of Family QiaoShanxi, to the ground relics of the HSBC, said underground energy masterpiece. Today, he ordered a large number of traditional houses to discover the art of architecture and worldwide attention. These exquisite incomparable and the House of intact, to their eternal truth, we look forward to the civilization of Interpretation interpretation, we look forward to the glorious history of the interpretation of Shanxi.The wisdom of the Chinese nation and hardworking spirit, and created a towering wall, the solemn palaces, beautiful gardens, but also created a variety of House of. These have their own unique House of fresh life. Zheng Xiaoxie famous architectural experts said, "Beijing is the National Palace Museum, a terracotta warriors and horses in Xi'an, Qixian County has 1,000 homes." China's historical and cultural city - Qixian County residents, Set Song, Yuan, Ming and Qing of the French, the Department of the Hebei Jiangnan Dacheng, the most famous of which is Courtyard of Family Qiao.Courtyard of Family Qiao in Qixian County in Shanxi Province QIAO Jia, south of Taiyuan, 54 km,East of the town just two kilometers. Also known as the central scroll it is the Qing Dynasty famous commercial finance capitalists Qiao Yong attended by the . , Was built in the Qing Dynasty Emperor Qianlong years, the future has been amended twice, the first extension, through thecontinuous efforts of several generations of people in the Early Republic of China into a magnificent architectural groups, and a concentrated expression of the Qing Dynasty in China's unique style residential areas north .The compound closed for the whole of the castle-building complex covering 10,642 (about 16 acres) square meters, the construction area 4,175 square meters, at 6 compound, 20 small courtyard, 313 housing. Compound III faced Street, not connected with the surrounding residential areas. Door sit West Chaodong, on the top floor of a tall, middle-City openings Road, opposite the door is brick map. The door to, is a things to the bust, the bust of a parapet wall on both sides of the Taiwan Wai, the bust of the end of the ancestors is the ancestral hall, and the door distant relative, as imperial court structure. The three northern compound, the canopies are Wuhu gallery door, dark-dark lattice, three bays, palanquin acceto more than enough, the doors have suppository lateral Ma-chu and launched stones, a few from the East to West, followed by the home, Northwest Center, study centers. Fabrics are all being biased structure of the compound, the hospital owner is living, is partial hospital rooms and living rooms Zaofang servants. Construction on the relatively low partial hospital, the roof structure is very different, both for tile-roofed house is a hospital canopies, partial hospital for shop roof cottage is both an expression of the ethics of hierarchy, orderly, also showed that the Building a higher level flu. There are four main building of the compound, the gatehouse, more floor balconies Court 6. The roof of a walkway the same hospital, nursing homes Patrol easy night.Looking at the whole hospital layout stringent design sophistication, overlooking a "Hi Hi" shaped, construction known,brick adjustments, and Seiko doing fine, brackets eaves, multicolored decorations of the equipment, brick carvings, crafts superb, and fully demonstrated China superb working people the construction process, experts and scholars reputation of being: "the history of the North Vernacular Architecture a shining pearl", it has been called "a Royal Palace, the house of QIAO Jia," said famous Interpretation,at home and abroad.。
乔家大院英文晋商简介50字
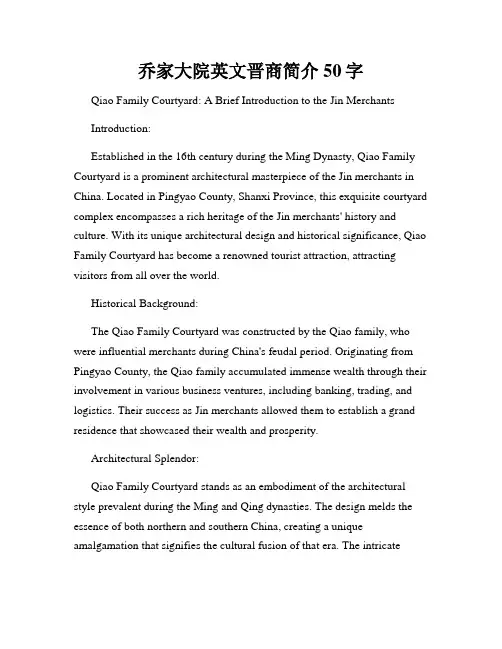
乔家大院英文晋商简介50字Qiao Family Courtyard: A Brief Introduction to the Jin MerchantsIntroduction:Established in the 16th century during the Ming Dynasty, Qiao Family Courtyard is a prominent architectural masterpiece of the Jin merchants in China. Located in Pingyao County, Shanxi Province, this exquisite courtyard complex encompasses a rich heritage of the Jin merchants' history and culture. With its unique architectural design and historical significance, Qiao Family Courtyard has become a renowned tourist attraction, attracting visitors from all over the world.Historical Background:The Qiao Family Courtyard was constructed by the Qiao family, who were influential merchants during China's feudal period. Originating from Pingyao County, the Qiao family accumulated immense wealth through their involvement in various business ventures, including banking, trading, and logistics. Their success as Jin merchants allowed them to establish a grand residence that showcased their wealth and prosperity.Architectural Splendor:Qiao Family Courtyard stands as an embodiment of the architectural style prevalent during the Ming and Qing dynasties. The design melds the essence of both northern and southern China, creating a unique amalgamation that signifies the cultural fusion of that era. The intricatedetails and craftsmanship displayed within the courtyard reflect the sophistication and opulence of the Jin merchants.The courtyard complex spans over 8,000 square meters and consists of multiple buildings, including the main residence, ancestral hall, opera stage, as well as several gardens and courtyards. These structures are a testament to the Qiao family's social status and their desire to preserve their legacy for future generations.Cultural Significance:Beyond its architectural grandeur, Qiao Family Courtyard has significant cultural and historical value. It offers a glimpse into the lifestyle, traditions, and values of the Jin merchants. From the ornate decorations to the functional layout, every element within the courtyard carries symbolic meanings and reflects the aspirations and beliefs of the Qiao family.As an ode to the Jin merchants' prosperity, the Qiao Family Courtyard showcases an impressive array of cultural artifacts and exhibits. Visitors can explore various collections, including antique furniture, calligraphy, paintings, and traditional clothing. These displays not only preserve the heritage of the Jin merchants but also shed light on their artistic accomplishments and their contributions to Chinese culture.Preservation and Tourism:Recognizing the historical and cultural significance of Qiao Family Courtyard, the Chinese government designated it as a protected cultural heritage site in 1986. Since then, extensive restoration efforts have been undertaken to maintain the original beauty and charm of the courtyardcomplex. Presently, the Qiao Family Courtyard serves as a living museum, attracting tourists and scholars alike.Tourists who visit Qiao Family Courtyard can immerse themselves in the bygone era of the Jin merchants. The peaceful ambiance, traditional architecture, and well-preserved artifacts transport visitors back in time, offering a profound experience of Chinese history and culture. The courtyard complex also hosts various cultural events, such as traditional performances and exhibitions, further enriching the visitor experience.Conclusion:Qiao Family Courtyard stands as a testament to the prosperity and cultural legacy of the Jin merchants. Through its architectural splendor and historical significance, it offers a captivating journey into the past, allowing visitors to appreciate the opulence and cultural richness of the Jin merchants' era. As a renowned tourist attraction, Qiao Family Courtyard continues to captivate and educate visitors, ensuring that the legacy of the Jin merchants lives on for generations to come.Word Count: 501.。
2023年导游科目五面试导游词— 山西:乔家大院

导游科目五面试导游词一山西:乔家大院2019-03-0809:56山西导游词(中文+外文)景点讲解中文考生:类别一:宗教古建(1)云冈石窟:云冈石窟的开凿历史;第5〜6窟的窟制特点、艺术特征,中心塔柱的功用;昙曜五窟的建造历史及艺术、宗教特征;云冈石窟作为世界文化遗产的重要地位。
注:前两项可任选一项重点讲解(2)悬空寺:悬空寺与周围环境和谐相融体现出其特殊的选址;“半插飞梁为基”等高超的建筑手法在悬空寺的运用;悬空寺“三教殿”的宗教特色及历史意义。
(3)应县木塔:木塔的建筑特色;木塔的文化内涵;木塔的建造历史、社会地位及其功能。
(4)显通寺:显通寺所代表的五台山建寺历史,及其作为青庙之首的历史渊源:中轴线七重大殿,可选择三大特色殿或大文殊殿、千钵文殊殿进行讲解;显通寺在五台山的宗教地位。
(5)佛光寺:全国仅存三座完整的唐代木结构建筑在山西;梁思成夫妇发现佛光寺;东大殿的建筑特征和历史标识;东大殿的唐代彩塑;建于金代的文殊殿是“减柱营造法”的成功范例。
类别二:晋商文化(1)中国煤炭博物馆:社会地位;煤炭生成厅;模拟矿井(古代到现代的煤炭开采方式的演变)。
(2)晋祠:晋祠是祠庙式园林建筑、“剪桐封地”的历史典故;以中轴线为主,介绍晋祠的三大国宝建筑、晋祠三绝;可延伸讲解晋祠三大名匾、三大名泉。
(3)乔家大院:乔家大院的建筑布局、文化内涵;民俗展览中展示出的晋中民俗特征;乔氏家族诚信从商折射出的晋商精神。
(4)平遥古城:平遥古城的布局特点;平遥古城墙城防设施的主要特点及文化内涵;日升昌票号产生的历史背景、经营特色、用人制度以及对现代金融业的影响或借鉴作用;平遥古城作为世界文化遗产的完整概念和重要价值。
(5)绵山:绵山的历史背景及寒食节的由来;大罗宫、抱腹岩及云峰寺等景观可择一重点讲解;绵山所弘扬的忠孝文化一一忠孝文化的发源地。
类别三:寻根觅祖(1)普救寺:“天下佛寺不言情,普救寺中情意浓”一一普救寺和《西厢记》的关系;普救寺莺莺塔的回音建筑原理;顺着《西厢记》“拷红”、“西厢待月”等典型的故事情节,揭示其所反映的社会现实。
乔家大院英语PPT 学生活动 (Courtyard of Qiao family)
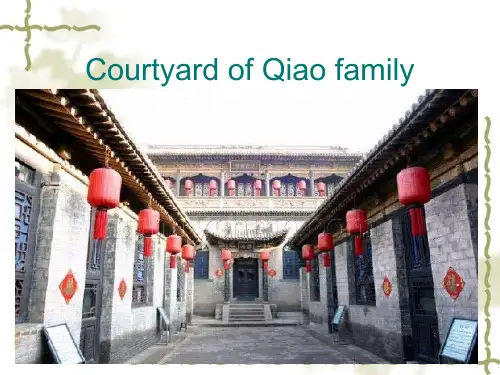
Magpie (喜鹊) Plum(梅)
Chrysanthemum(菊) “Maodie” “耄耋” Longevity (长寿)
Tablet
The refinement and delicacy of design fully manifest the special style of residential buildings in Qing dynasty, which have high value in admiration, scientific study and history. It’s really unparalleled ,thus regarded as a brilliant pearl among north residential buildings.
Door sit West, on the top floor of a tall, middle-City openings Road, opposite the door is brick map. The door to, is a things to the bust, the bust of a parapet(护墙) wall on both sides of the wall, the bust of the end of the ancestors is the ancestral hall, and the door distant relative, as imperial court structure.
The courtyard looks like a castle. The closed brick walls are built around the courtyard. They are more than ten meters tall. There is also a observation tower on them. Not only the high walls are safe and firm, but also they show the stateliness.
介绍乔家大院英文作文
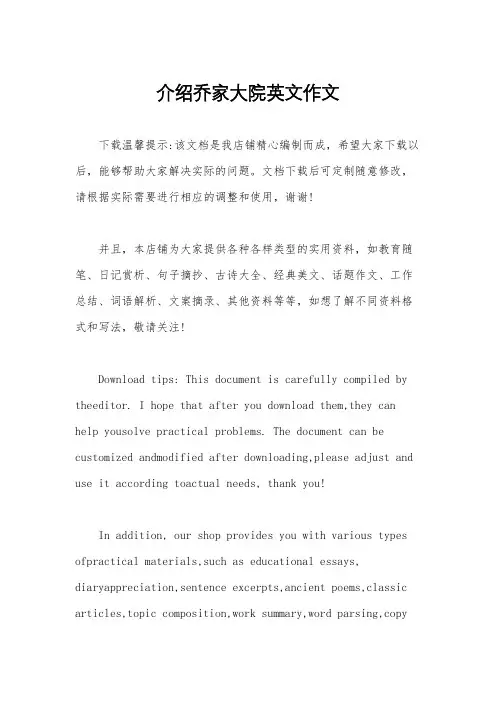
介绍乔家大院英文作文下载温馨提示:该文档是我店铺精心编制而成,希望大家下载以后,能够帮助大家解决实际的问题。
文档下载后可定制随意修改,请根据实际需要进行相应的调整和使用,谢谢!并且,本店铺为大家提供各种各样类型的实用资料,如教育随笔、日记赏析、句子摘抄、古诗大全、经典美文、话题作文、工作总结、词语解析、文案摘录、其他资料等等,如想了解不同资料格式和写法,敬请关注!Download tips: This document is carefully compiled by theeditor. I hope that after you download them,they can help yousolve practical problems. The document can be customized andmodified after downloading,please adjust and use it according toactual needs, thank you!In addition, our shop provides you with various types ofpractical materials,such as educational essays, diaryappreciation,sentence excerpts,ancient poems,classic articles,topic composition,work summary,word parsing,copyexcerpts,other materials and so on,want to know different data formats andwriting methods,please pay attention!The Qiao Family Courtyard is really big. There are many rooms and courtyards. It shows the grandeur of that time.You can feel the history and culture there. It's like walking into an old story.Lots of people come to visit it. They are all attracted by its unique charm.The architecture is very beautiful. It's a wonder of ancient Chinese architecture.。
旅游英语乔家大院演讲
Layout“囍”
the Northern Yard :the Old Yard, the Northwest Yard and the Study Yard the Southern Yard : the Southeast Yard, the South Yard and the New Yard.
It has been assessed as Grade One Culture relics of the state.
The pronunciation in Chinese is “xi niu” sounds like “喜牛” a lucky meaning in China
Ten-thousand-person ball(千人球) It is another treasure of the Qiao’s compound. It was hanging in the living room .
Qiao Grand Courtyard
学生:闫佳丽 专业:马克思主义哲学
The history
Qiao Zhi Yong
He began to mange business and their commercial influence spread beyond Shanxi Province. He spend lots of money to expanse the old house.
Show "business practices "
Qiao Yingxia and Qiao Yingkui set up a new house in close to the southwest hospital. Western-style decoration Bathroom “foreign latrine”
乔家大院英语导游词
乔家大院英语导游词乔家大院英语导游词导语:乔家大院位于山西省晋中市祁县乔家堡村,是一座具有北方汉族传统民居建筑风格的古宅。
以下是小编为大家整理的乔家大院英语导游词,欢迎大家阅读与借鉴!乔家大院英语导游词(1)Joe courtyard enclosed Castle style buildings, the Qing Dynasty is a well-known national commercial capitalist Qiao Zhiyong mansion. The courtyard covers an area of 10642 square meters, with a building area of 4175 square meters, 6 courtyards, 20 small courtyards and 313 houses. The courtyard three faces the street and does not connect with the surrounding dwellings. External brick wall is closed, more than 10 meters high, the upper wall of the female Duokou, and genglou, court vision embellished, is magnificent, tall and dignified. The gate facing the East, on the top floor of a tall, middle gate doorways, opposite the door is a brick Baishou map. The door to, is a paved East-West corridor, the corridor on both sides of a wall parapet wall Wai Station, at the end of a passage is the ancestor of the ancestral hall, and the door to the temple structure at. North three courtyards, are Wuhu eaves Gallery door, Ling dark column.Qiao family courtyard outside a door bolt and Ma Ma Shi Chu, from east to west, followed by the old school, Northwest Hospital, hospital study. Is all positive compound structure, are masters of the house to live, partial hospital room living room and kitchen maid. In the construction of relatively low house, the roof structure is not the same, courtyard is the brim tile, partial hospital for shop roof bungalows, as well as the ethical order, and show the building sense. There are four main building courtyard,gatehouse, floor, court vision six. The hospital corridors are the same roof for the night patrol guard.乔家大院为全封闭式的城堡式建筑群,是清代全国著名的商业资本家乔致庸的宅第。
乔家大院英文介绍
乔家大院英文介绍A Visit to the Qiao Family Courtyard in Shanxi Province, ChinaIn the heart of Qi County, nestled within the ancient village of Qiaojiabao, lies a magnificent testament to traditional Chinese architecture - the Qiao Family Courtyard. This magnificent complex, often referred to as the "Castle in the Countryside," is not just a residence but a symbol of good fortune and prosperity, resembling the double "happy" character from above.Covering an impressive area of 8724 square meters, with a construction area of 3870 square meters, the Qiao Family Courtyard is divided into six compounds, housing 20 small courtyards and 313 rooms1. Each courtyard is unique, reflecting the intricate details and fine craftsmanship of the Qing Dynasty. The first courtyard, the entrance, boasts a grand gate guarded by two stone lions, symbolizing strength and fortune. The second courtyard is the main residence, with living quarters, reception rooms, and study rooms, all exquisitely decorated with carvings and paintings. The third courtyard is an inner garden, a serene oasis with ponds,pavilions, and rockeries. The fourth courtyard is reserved for the women of the family, while the fifth courtyard is the ancestral temple, a place of worship and respect.The compound's walls, towering over thirty feet high, are closed and surrounded by brick, topped with parapets and observation ports, offering a safe and secure environment. Its compact design and fine craftsmanship fully reflect the unique architecture of the Qing Dynasty, a style highly regarded for its scientific and aesthetic value.The Qiao Family Courtyard is not just a physical structure; it's a testament to the wisdom and hardworking spirit of the Chinese nation. It's a place where generations of Qiao family members have lived, worked, and thrived, leaving their indelible mark on the historical and cultural landscape of Shanxi Province.Visitors to the Qiao Family Courtyard are treated to a visual feast, as they marvel at the intricate carvings, the beautiful gardens, and the serene atmosphere that pervades the entire compound. It's a journey through time, where one can almost hear the echoes of laughter, conversations, and the bustling activity of a prosperous family.In conclusion, the Qiao Family Courtyard is not just a building; it's a living museum, a historical landmark, and a symbol of the rich cultural heritage of China.。
乔家大院英语导游词范文
乔家大院英语导游词范文本文从网络收集而来,上传到平台为了帮到更多的人,如果您需要使用本文档,请点击下载按钮下载本文档(有偿下载),另外祝您生活愉快,工作顺利,万事如意!篇一:Luoyang peony is well-known for its big flowers and many varieties. Each year, in late spring when the peonies are in full blossom, thousands of visitors swarm to the city to enjoy the stunningly beautiful flowers. The international Peony Festival held here annually adds even more fame to Luoyang’s peony.Now ,we are going out of the Zhongshan Gate and driving along the Mausoleum Road. The destination ahead is a square in shape of crescent, According to Lu Yanzhi` s design, the place of the Mausoleum is like a “duo”, a big wooden bell, which was used to announce a policy, decree or a war in ancient time. Duo` s sound is loud and clear, implying to make the whole world peaceful and happy. The design reminds the people of Dr. Sun Yat-sen` s well-known saying “The revolution is far from success and we should continue working hard.” This saying also serves s an alert to the later generation. The crescent-shaped squ are is the bottom of the “Bell ofFreedom”.Courtyard of Family QiaoAt the beginning of the Western Han Dynasy, a former Qin commanding general, Zhao Tuo by name, founded the first local state in the presentday Guangdong area, the Kingdom of Nanyue, thus promoting the fusion between the Han and the Yue ethnics and accelerating the social, economic and cultural progress in South China. Under the Wu Kingdom of the Three Kingdoms period, the region to the north of Hepu was named Guangzhou, which ruled the Nanhai, Changwu and Yulin prefectures. Hence, the name of “Guangzhou” came into being. At that time, China’s foreign trade channel starting from Panyu was established, which is the origin of the Maritime Silk Road.Shanxi, to the ground relics of the HSBC, said underground energy masterpiece. Today, he ordered a large number of traditional houses to discover the art of architecture and worldwide attention. These exquisite incomparable and the House of intact, to their eternal truth, we look forward to the civilization of Interpretation interpretation, we look forward to the glorious history ofthe interpretation of Shanxi.The wisdom of the Chinese nation and hardworking spirit, and created a towering wall, the solemn palaces, beautiful gardens, but also created a variety of House of. These have their own unique House of fresh life. Zheng Xiaoxie famous arc hitectural experts said, “Beijing is the National Palace Museum, a terracotta warriors and horses in Xi’an, Qixian County has 1,000 homes.” China’s historical and cultural city - Qixian County residents, Set Song, Yuan, Ming and Qing of the French, the Department of the Hebei Jiangnan Dacheng, the most famous of which is Courtyard of Family Qiao.Courtyard of Family Qiao in Qixian County in Shanxi Province QIAO Jia, south of Taiyuan, 54 km,East of the town just two kilometers. Also known as the central scroll it is the Qing Dynasty famous commercial finance capitalists Qiao Yong attended by the . , Was built in the Qing Dynasty Emperor Qianlong years, the future has been amended twice, the first extension, through the continuous efforts of several generations of people in the Early Republic of China into a magnificent architectural groups, and a concentrated expression of theQing Dynasty in China’s unique style residential areas north .Can I draw your attention to a few tall buildings with blue tiles behind us They’re called Teacher Mansions,The apartments there are rewards to outstanding senior teachers,professors and scientists,sponsored by Dalian Municipal Government. These outstanding people can live there for free.Short for Fujian province of Fujian Province, located on the southeast coast of China, and Taiwan province across the sea. The province area kilometer of 12 square. A population of Han, Hui, Miao, such as mountains, full of national.篇二:The compound closed for the whole of the castle-building complex covering 10,642 (about 16 acres) square meters, the construction area 4,175 square meters, at 6 compound, 20 small courtyard, 313 housing. Compound III faced Street, not connected with the surrounding residential areas. Door sit West Chaodong, on the top floor of a tall, middle-City openings Road, opposite the door is brick map. The door to, is a things tothe bust, the bust of a parapet wall on both sides of the Taiwan Wai, the bust of the end of the ancestors is the ancestral hall, and the door distant relative, as imperial court structure. The three northern compound, the canopies are Wuhu gallery door, dark-dark lattice, three bays, palanquin acceto more than enough, the doors have suppository lateral Ma-chu and launched stones, a few from the East to West, followed by the home, Northwest Center, study centers. Fabrics are all being biased structure of the compound, the hospital owner is living, is partial hospital rooms and living rooms Zaofang servants. Construction on the relatively low partial hospital, the roof structure is very different, both for tile-roofed house is a hospital canopies, partial hospital for shop roof cottage is both an expression of the ethics of hierarchy, orderly, also showed that the Building a higher level flu. There are four main building of the compound, the gatehouse, more floor balconies Court 6. The roof of a walkway the same hospital, nursing homes Patrol easy night.Looking at the whole hospital layout stringent design sophistication, overlooking a “Hi Hi” shaped,construction known, brick adjustments, and Seiko doing fine, brackets eaves, multicolored decorations of the equipment, brick carvings, crafts superb, and fully demonstrated China superb working people the construction process, experts and scholars reputation of being: “the history of the North Vernacular Architecture a shining pearl”, it has been called “a Royal P alace, the house of QIAO Jia,” said famous Interpretation,at home and abroad.本文从网络收集而来,上传到平台为了帮到更多的人,如果您需要使用本文档,请点击下载按钮下载本文档(有偿下载),另外祝您生活愉快,工作顺利,万事如意!。
- 1、下载文档前请自行甄别文档内容的完整性,平台不提供额外的编辑、内容补充、找答案等附加服务。
- 2、"仅部分预览"的文档,不可在线预览部分如存在完整性等问题,可反馈申请退款(可完整预览的文档不适用该条件!)。
- 3、如文档侵犯您的权益,请联系客服反馈,我们会尽快为您处理(人工客服工作时间:9:00-18:30)。
、乔家大院英文导游词乔家大院导游词ladies and gentleman,good morning!welcome to shanxi!its my great honour to stand here to be your tour guide,please allow me introduce myself, my name is z,u can call me Doris man who sitting beside me is our driver Mr li ,he has more than ten year’s experience in driving so he will makes our trip a safe and pleasant one .we will do our best to make your tour pleasant and enjoyable .山西素有“中国古代建筑博物馆”之称。
全省现存有大量明清时期的民居建筑,它们大都集中在晋中的祁县、平遥、太谷、介休一带,这些深宅大院不仅是当时富商大贾的宅第,也是显赫一时的晋商的历史见证。
那我们今天参观的乔家大院就是它们其中的一个代表。
shanxi has long been known as "ancient architecture museum of china". A great many civil houses build in Ming and Qing Dynasties have been preserved in are the testimony of history of Shanxi Merchants .the Courtyard of Family Qiao that we will visit today is one of them.乔家大院位于祁县东观镇乔家堡村,距太原54公里,乘车大约一小时就可以到达。
乔家大院是一所民居建筑,是我国保存下来的最完整的一座民居建筑。
占地8725㎡,建筑面积3870㎡,共6个大院,20个小院,313间房屋。
1985年乔家大院被开辟成为晋中民俗博物馆,一部《大红灯笼高高挂》使得乔家大院名扬海外,2005年拍摄的《乔家大院》更是让许多人了解了乔家大院,了解了晋商。
我们现在就来到了乔家大院的大门口了,我们现少停留一下。
Courtyard of Family Qiao located in Qixian County in Shanxi Province , 54 km south of is a kind of civil house ,it is the most complete civil house which is preserved in occupying area of 8725 square meters,while the floorage occupies 3870 squarehas 6 compounds, 20 small courtyards, 313 housings.我们看到乔家大院的门前并没有旗杆和石狮子,但是高大的院墙,足以显示出主人的威严气派。
院内房屋设计的十分完美,错落有致,体现了我国清代北方民居建筑的独特风格,具有相当高的观赏、科研和历史价值。
专家学者赞誉其为“北方民居建筑的一颗明珠”。
因此人们常说“皇家有故宫,民家看乔家”。
我们看到大门正对的这个照壁,它叫做“百寿图”是由一百个寿字构成的,在百寿图的两边有一幅对联“损人欲以覆天理,续道德而能文章”这是当时左宗棠写的,他先了主人淡泊心志,,百寿图的上方有“履和”二字,是从“端详步履由中道,怡然胸襟养太和”一句中意化出来的,体现了乔家主人的中庸思想。
there isnt any flagpole or stone lions outside the gate,but those tall walls could shows the prestige of the in this yard was designed quite naturally perfect,it shows the characteristic style of the civil houses in north .its highly valuable in the study of history,in scientific researches,it is also valuable as a tourist specialists and scholars commend it as "a bright pearl of the civil houses in north".there is a screen wall facing the gate of a house,we called this "zhaobi",we can see it consisting of hundred forms of the character for “shòu” ,it means longevity.大门上有一副对联“子孙贤,族将大”;“兄弟睦,家之肥”,可以看出乔家主人的最高追求,就是人丁兴旺,家庭和睦,只是致富的前提,也是富贵的归宿。
进入大门后我们首先来看一下大院的简单构造图,我们面前的这条常80米的甬道,将乔家大院的六个大院分为南北两院,北院房屋大都高大,是长辈居住的地方,南面的房屋相对较低是晚辈居住的地方,大门是朝东开的,所谓“紫气东来”这个大门就是吸收祥气的。
那我门一个大院一个大院来参观。
after we entry the front gate, we see the map first,there are 6 compounds in houses in northern yard was tall,its the residence of low houses in south lived the younger generation.【第一院】整个乔家大院比国内不是一期工程一起完工的,而是分为了三期工程,那我们要看的第一院就是清嘉庆至道光年间,是一期工程的第一院,称为老院,它是由乔贵发之子,乔致庸之父乔全美所建。
the first courtyard was built during the Reign of Jia Qing and Dao the old yard .进入大门,我们会看到一个照壁,叫做福德祠,那正是印证了“门迎百寿,院纳福德”。
一般民宅中都要有,它的用途就是一、装饰作用,二、镇宅避嫌的作用。
Enter the door, we will see a screen wall, called Fu Deci, it is confirms the "door welcome Baishou, the hospital Na Fude." Homes in general should have, its use is one decorative, two, the role of the town house to avoid arousing suspicion.we will see a entrance screen ,zhaobi,after we entry the gate of this yard . i mentioned it useful for two purposes,one is for decoration,another is for guards the house and avoid suspicion.这里的福德祠是用来供奉土地爷的,大家看到下面有一个小龛,正是摆放土地爷的,此外,在整个照壁上还有许多精美的砖雕,我们来看,上面,两边各有一对狮子,那它的谐音就是“四时平安”,中间有几件法器戟、磬、如意,寓意为“吉庆如意”,下边有寿山石,寓意为“寿比南山”,旁边的芙蓉树,寓意为“福如东海”,我们数一数,一共有六对鹿,寓意为“六时通顺”。
好了我们要进院去参观了,那这个院子是一个里五外三的穿心楼院,我们要连登三级台阶,高约为1丈,寓意为步步登高的吉祥祝福。
this screen was used to dedicated to the "earth god".there is a small nichebelow,was used to set the "earth god".there is a lot of exquisite brick carving on the screen.好我们来到了第一进院,这里展出的是行和住的民俗。
我们来看这个厢房中有两辆马车,车轮十分的高大,这正是富贵人家的马车。
对面是居住民俗,展出的是从古人类一直到现在的居住地图片。
there are still two yards in the first ,we are entrying the firt one,this yard shows the folklore of "live"and "row". the two carriages displayed in wing room is very big ,only those rich people who can own this kind of stuff.穿过穿心,我们来到了第二进院,我们看到,正房是一个二层的小楼,可是二楼是有窗没有门,那这叫做统楼,上方有一块牌匾“为善最乐”,这正是乔家老爷的座右铭,那以前正房是用来会客的,东西厢房是书房和卧室,我们今天来到乔家,就是乔家的客人,所以我们先来正房看看,我们会发现现在是冬季,但进入房间并不会感觉到冷,我们会看到墙壁非常的厚,厚大约为1.2米,那这是仿照过去的窑洞而作的,所以是冬暖夏凉。
now ,we are stand in the second yard ,we can see the main house is a two-story building ,but there isnt any windows or doors on second floor,this is a special style in board above means the happiest thing is to be goodness . the main room was used for recept ,we are mr qiao's quests,so lets go to the main room first. u wont feel cold in this room in winter,because the wall in this room are relatively thick ,its nearly meters ,this room is patterned after past cave,its warm in winter and cold in summer.东厢房展出的是岁时节令,上半年的从二月二龙抬头,四月清明节,扫墓,五月端午,下半年从七月十五上坟,八月十五赏月,腊八喝腊八粥,二十三送灶王爷上天,二十四买对子,二十五扫房子,二十六打烧酒割肉,二十七杀猪又杀鸡,一直到大年三十。
