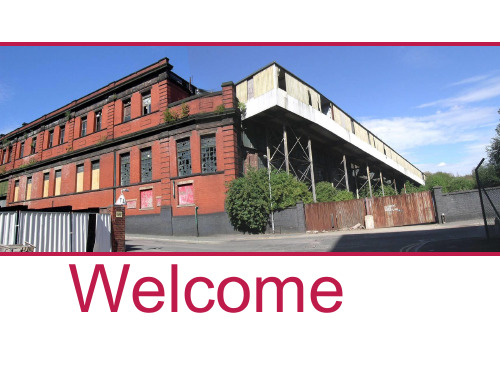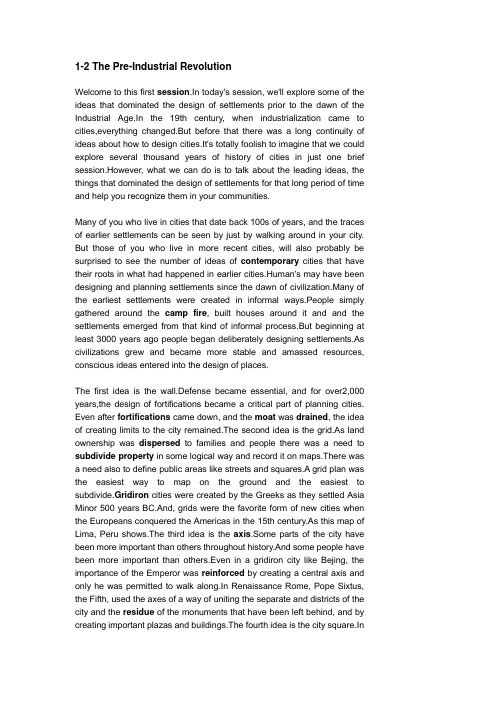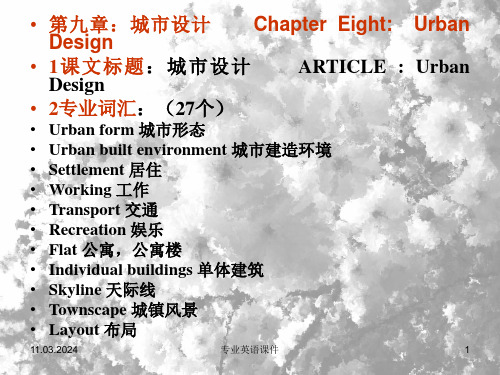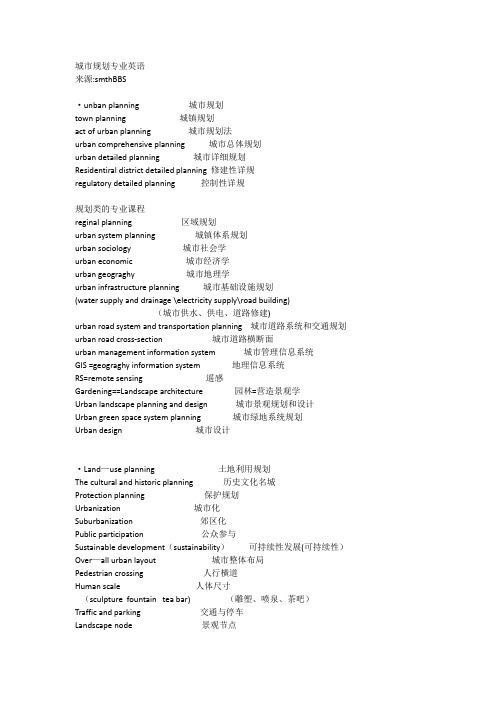英语课介绍城市规划ppt课件
伦敦城市规划解读ppt课件

火灾袭来时要迅速疏散逃生,不可蜂 拥而出 或留恋 财物, 要当机 立断, 披上浸 湿的衣 服或裹 上湿毛 毯、湿 被褥勇 敢地冲 出去
五、建筑景观
伦敦塔桥Tower of London bridge
火灾袭来时要迅速疏散逃生,不可蜂 拥而出 或留恋 财物, 要当机 立断, 披上浸 湿的衣 服或裹 上湿毛 毯、湿 被褥勇 敢地冲 出去
五、建筑景观
伦敦塔( Tower of London。 伦敦塔曾作 为堡垒、军 械库、国库、 铸币厂、宫 殿、天文台、 避难所和监 狱,特别关 押上层阶级 的囚犯。
火灾袭来时要迅速疏散逃生,不可蜂 拥而出 或留恋 财物, 要当机 立断, 披上浸 湿的衣 服或裹 上湿毛 毯、湿 被褥勇 敢地冲 出去
火灾袭来时要迅速疏散逃生,不可蜂 拥而出 或留恋 财物, 要当机 立断, 披上浸 湿的衣 服或裹 上湿毛 毯、湿 被褥勇 敢地冲 出去
三、历史文化
火灾袭来时要迅速疏散逃生,不可蜂 拥而出 或留恋 财物, 要当机 立断, 披上浸 湿的衣 服或裹 上湿毛 毯、湿 被褥勇 敢地冲 出去
四、大 伦 敦 规 划
火灾袭来时要迅速疏散逃生,不可蜂 拥而出 或留恋 财物, 要当机 立断, 披上浸 湿的衣 服或裹 上湿毛 毯、湿 被褥勇 敢地冲 出去
伦敦鸟瞰图
火灾袭来时要迅速疏散逃生,不可蜂 拥而出 或留恋 财物, 要当机 立断, 披上浸 湿的衣 服或裹 上湿毛 毯、湿 被褥勇 敢地冲 出去
二、经 济 政 治
五、建筑景观
圣保罗大教 堂(St.Paul's Cathedral) 是世界著名 的宗教圣地, 世界第五大 教堂,英国 第二大教堂, 也是世界第 二大圆顶教 堂,位列世 界五大教堂 之列。
某城市中心景观概念规划设计方案英文版(PPT124页)

1995
San Francisco, California
1996 *
International Planning
Workshop–
Suzhou, China
Wilkes Barre, Pennsylvania
2005
1997
Irvine, California
1998
Petra, Jordan
1999
Miami Beach, Florida
某城市中心景观概念规划设计方案英 文版(PP T124 页)
某城市中心景观概念规划设计方案英 文版(PP T124 页)
Manchester, England 2006
Recent Programmes
Suzhou, China 1996
EDAW Professional Intern
某城市中心景观概念规划设计方案英 文版(PP T124 页)
某城市中心景观概念规划设计方案英 文版(PP T124 页)
Sponsors • Manchester City Council
• Manchester Metropolitan University and Business School
1989
San Francisco, California
1990
Alexandria, Virginia
1991
Atlanta, Georgia
1993
Seattle, Washington
1994 Park & the Colorado
Rocky Mountain Nat’l Town of Estes,
• Mick Timpson, Design Director EDAW Manchester
城市规划英文版

1-2 The Pre-Industrial RevolutionWelcome to this first session.In today's session, we'll explore some of the ideas that dominated the design of settlements prior to the dawn of the Industrial Age.In the 19th century, when industrialization came to cities,everything changed.But before that there was a long continuity of ideas about how to design cities.It's totally foolish to imagine that we could explore several thousand years of history of cities in just one brief session.However, what we can do is to talk about the leading ideas, the things that dominated the design of settlements for that long period of time and help you recognize them in your communities.Many of you who live in cities that date back 100s of years, and the traces of earlier settlements can be seen by just by walking around in your city. But those of you who live in more recent cities, will also probably be surprised to see the number of ideas of contemporary cities that have their roots in what had happened in earlier cities.Human's may have been designing and planning settlements since the dawn of civilization.Many of the earliest settlements were created in informal ways.People simply gathered around the camp fire, built houses around it and and the settlements emerged from that kind of informal process.But beginning at least 3000 years ago people began deliberately designing settlements.As civilizations grew and became more stable and amassed resources, conscious ideas entered into the design of places.The first idea is the wall.Defense became essential, and for over2,000 years,the design of fortifications became a critical part of planning cities. Even after fortifications came down, and the moat was drained, the idea of creating limits to the city remained.The second idea is the grid.As land ownership was dispersed to families and people there was a need to subdivide property in some logical way and record it on maps.There was a need also to define public areas like streets and squares.A grid plan was the easiest way to map on the ground and the easiest to subdivide.Gridiron cities were created by the Greeks as they settled Asia Minor 500 years BC.And, grids were the favorite form of new cities when the Europeans conquered the Americas in the 15th century.As this map of Lima, Peru shows.The third idea is the axis.Some parts of the city have been more important than others throughout history.And some people have been more important than others.Even in a gridiron city like Bejing, the importance of the Emperor was reinforced by creating a central axis and only he was permitted to walk along.In Renaissance Rome, Pope Sixtus, the Fifth, used the axes of a way of uniting the separate and districts of the city and the residue of the monuments that have been left behind, and by creating important plazas and buildings.The fourth idea is the city square.InEuropean cities, public squares were Created to become the living room of the city.A place for all important events.Often they started as open market places.And as markets moved indoors, they became spaces used for multiple purposes.The Piazza Ducale, in Vigevano,Italy, is typical of such central spaces.But in England, in parts of Northern Europe, city squares could also be green spaces, offering relief from the dense city.This idea was carried over into the new world, in the design of new cities.The final idea I'll discuss here is the cloister. Places for worship in the homes of religious deities had a special role in the pre-industrial city. Spaces were created for monasteries,houses of worship, temples and other kinds of shrines and these were often given prominent locations in the city.Bangkok's many wats were the landmarks that defined the character of that city, and do to this day.Church's often defined the skylines of American cities and marked the center of neighborhoods and districts of the city.The sacred spaces were often accompanied by schools, and meeting houses, and residents for all those who they served.All five of these elements can be found in cities with long histories.So let's take a look at how they found their place in the design of a sampling of important cities,from antiquity to the 19th century.In the year 1800, the largest and probably the most important city in the world was Chang-An,in central China, located along the Silk Road.It had over a million people.It was the seat of the Tang Dynasty and had legations from all the important countries of the world.It also housed the political and economic structure of China.Today, Chang-An is known as Xian.The design of Chang-An actually began much earlier, with some of the walls and many of the temples built in100 BC.When the T ang Dynasty made it its capital,it became the prototype for all Chinese cities,including the prototype for Beijing.The original wall of Chang-An was five kilometers by six kilometers, and the city had 11 gates.A central axi s, led to the administrator city and ultimately to the Imperial Palace.The city had a grid plan, with each very large block subdivided into larger or smaller lots, depending on the stature of the occupant.There were two markets near the gates of the city.And hundreds, literally hundreds of T aoist, Buddhist and other temples scattered throughout the city,almost one on every block.Modern day Xian occupies only about one-third of the original city of Chang-An.But it remains one of the few large walled cities in the world with gates in their original locations.The grand axis of the city remains with the drum tower occupying a key locationalong it.The large main streets remain but the life of the city exists on thestreets and alleyways between them, much as it did more than a thousand years ago.The diversity of blocks within the grid is maintained,including the Muslim quarter, which is quite unique for cities in China.Today's Beijing shows the unmistakable elements of Chang-An.Now let's jump to the 12th and 13th centuries inEurope.Most European cities invested heavily in building fortifications to defend their population, secure those who fled the land around the city in the face of invading armies.An example is Klagenfelt, Austria, notable for it sorderly planning of the streets and squares in the town.Roads connect the gates of the town for quick mobilization of troops.But there was also a need to secure their territory.Throughout much of France and the remnants of the Roman Empire, noblemen such as Raymond the 7th of Toulouse built new towns on the perimeter of the lands they controlled.These towns called bastides were also designed as a grid plan.Montpazier is one of the best preserved and we can see today just how it functioned.The market square is located at the precise center, surrounded by the administrative buildings and shops.The church occupies an adjacent block with its cloistered green.While much of the wall has been abandoned,some of the gates remain, and the town is still largely occupied.A real revolution in city design began in Rome in the 16th century.After the fall of the Empire, Rome fell into ruins, and was almost deserted.But with the relocation of the papacy back to Rome and the ambition of the popes who lodged there and we should say, the money collected from the Christian realm all over Europe, were almost ready for a transformation. Pope Sixtus, the Fifth provided the impetus.Although he reigned for only five years, Sixtus the Fifth laid down a new street plan for the city connecting major monuments.It involved axis and view corridors which connected the city visually.New piazzas were added, including the Piazza del Papolo,with its twin churches and vistas to the distance.Sixtus' axis set the stage for the creation of the17th century, St. Peters Square, one of the greatest achievements in city design in history and the icon of Baroque city planning.Sometimes disaster provides the opportunity for changes in city design.In 1666, much of central London burned to the ground.And architects and designers of the day were quick to rush in with their proposals as to how it should be rebuilt.Unfortunately, it was rebuilt pretty much the way it was before.But the schemes by Christopher Wren and John Evelyn had far-reaching influence on the design of new settlements in the New World. Less than 15 years later, William Penn, a Quaker, was given a large land grant by the King, on the Delaware River shores of its American Colony.It was probably as much to get rid of Penn and his colleagues, who were constantly needling the king.He called upon a surveyor to lay out a new settlement.Thomas Holme clearly had in mind the unsuccessful schemes for London.Thomas Holme proposed a settlement with a gridiron plan running from the Delaware river to the Schuykill river about two miles away.There would be two major streets, roughly in the cardinal directions,and five squares.One in each quadrant, and one in the center called city square.The blocks and lots would be large enough so that every one living there could have a small orchid or keep animals on their property.William Penn saw it as creating a Greene Country Towne.Philadelphia was slow to develop.20 years after its founding, only a few blocks have been occupied, and it took fully two centuries to fill out the plan from river to river.But they stuck with the plan.Public buildings were added as they were needed,and streets became lively places for residents to meet.And housing which began as townhouses with large green spaces behind, evolved, became more dense, taller and while the blocks remain the same.It was not until the turn of the 20thcentury that city square was built upon, when a new City Hall and Courthouse was constructed.In its time, they were the largest public buildings in America.Philadelphia's Four Squares remain the outdoor center of its four center city neighborhoods and they're loved by all.I lived a block from Ritten house Square and considered it my outdoor living room.There were many others wonderful designs for the new settlements in the Americas.At Savannah, Georgia, Charles Oglethorpe created a plan in 1733for a city where virtually every housefaced a Square.Savannah remains today one of the mostliveable cities in the country.In Australia,Colonel William Light laid out a city quite similar to Philadelphia in 1823, and he surrounded it with a green belt.When it came time to expand, rather than consume the green belt, North Adelaide was added as another free-standing city.Adelaide remains one of the most livable cities in Australia.The combination of all of these ideas in pre-industrial cities was the design for Washington,the national capital that replaced id by Charles L'Enfant, it had a gridiron plan.A monumental axes that emphasized the importance of public buildings and monuments.Public squares and monuments were for both the federal city and the everyday city,and blocks that varied depending upon whether they were commercial areas or residential blocks.Washington would later become recast as the greatest example of the city beautiful movement in America.But that's a story for another session and I will say no more about Washington.What we see through this brief excursion through the history of the ideas about city design, is that many ideas we take for granted today,actually has their origins in pre-industrial cities dating back to antiquity.The early plans for cities provide the armature for future design.They can of course be modified, as Rome was by Sixtus the 5th, o Paris was through Baron Von Houseman's efforts.Or many other American cities were changes through urban renewal and redevelopment in the1970s and 1980s.But the form of a city is in its DNA,inherited from previous generations.It's important to understand where those ideas came from.In the next session, Johnathan Barnett will discuss how some of those changes that occurred to cities as a result of industrialization.You're welcome to join him.。
城市规划法规与治理英文课件10 Planning and Power VII-Private Interest and Rights_2018

5.Market operation and profits only took place in the final step when the use right
is leased by the state to developers.
Market valued
Scale of Land expropriation
700 million • Currently, there are
peasants in china (Huia, Baob
et al. 2013).
50 million • There were
land expropriated farmers by 2008
3.The costs to transfer rural land into urban land is set by the state (not market-
valued but administratively/politically priced)
4.The benefits to transfer urban land to other owners is set by the market (the
(2) Resettlement allowance for the displaced peasants
(3) Compensation for lost (un-harvested) crops (Lin and Ho, 2005)
Evolution of land acquisition policy and compensation
• Consequences: the ownership rights of rural land are not in the
最新城市规划与建筑学专业英语.pptppt课件

11.03.2024
专业英语课件
10
• C 从尺度的角度理解城市形态:
• Apart from that, Alexander (1977, pp.xxi) suggested that the urban form can also be understood at different scales: from “the very largest for regions and towns” to “neighborhood, clusters of [a1] buildings, buildings, rooms and alcoves[a2] , ending finally with details of construction”.
• 中文示意: • 除以上观点外,alexander认为城市形态能够以不
同的尺度来理解,从“最宏观的区域和城镇”尺 度到“邻里、建筑群、建筑、房屋和小室的尺度, 最终以建设细节的尺度结束。”
• [a1]一群 • [a2]小室
11.03.2024
专业英语课件
11
• D 对以上三种角度的分析比较:
• The above perspectives have their own advantages and disadvantages for perceiving the elements of urban form. / The functional perspective is more related to the functions of a city, which can be easily understood from the view of urban planning. It also is easy for practice because it embodies[a1] the concrete[a2] elements that are easy to quantify[a3] and measure in a comparatively[a4] objective[a5] way. However, the functional perspective overlooks[a6] the visual and aesthetic aspect of urban form.
城市规划法规与治理英文课件11 Power and Place VIII-Scare Resources and Economic implications-2018

22
Xinhua News. (2014). "China closing in on affordable housing target." Retrieved Dec 17, 220314,
According to the State of Cities Report- China 2014-15, by the end of 2013, 26 million units of
state task of the
to correct for those market
failures in such a way that the allocative efficiency would be better than the market itself would achieve under the ‘imperfect conditions’.
• Do politicians and public officials act as selflessly as they are supposed to?
14
Activity one
Affordable housing as a scare resource and state interventions
Outline
• Scare resource • Allocative efficiency (economic effects) • Distributional effects (Social effects) • Discussion: Can we achieve both economic and
29
36 million government supported housing (2011-2015)
城市规划--专业英语

城市规划专业英语来源:smthBBS·unban planning城市规划town planning城镇规划act of urban planning城市规划法urban comprehensive planning城市总体规划urban detailed planning城市详细规划Residentiral district detailed planning修建性详规regulatory detailed planning控制性详规规划类的专业课程reginal planning区域规划urban system planning城镇体系规划urban sociology城市社会学urban economic城市经济学urban geograghy城市地理学urban infrastructure planning城市基础设施规划(water supply and drainage\electricity supply\road building)(城市供水、供电、道路修建)urban road system and transportation planning城市道路系统和交通规划urban road cross-section城市道路横断面urban management information system城市管理信息系统GIS=geograghy information system地理信息系统RS=remote sensing遥感Gardening==Landscape architecture园林=营造景观学Urban landscape planning and design城市景观规划和设计Urban green space system planning城市绿地系统规划Urban design城市设计·Land—use planning土地利用规划The cultural and historic planning历史文化名城Protection planning保护规划Urbanization城市化Suburbanization郊区化Public participation公众参与Sustainable development(sustainability)可持续性发展(可持续性)Over—all urban layout城市整体布局Pedestrian crossing人行横道Human scale人体尺寸(sculpture fountain tea bar)(雕塑、喷泉、茶吧)Traffic and parking交通与停车Landscape node景观节点·Brief history of urban planning Archaeological考古学的Habitat住处Aesthetics美学Geometrical几何学的Moat护城河Vehicles车辆,交通工具,mechanization机械化merchant—trader商人阶级urban elements城市要素plazas广场malls林荫道·The city and regionAdaptable适应性强的Organic entity有机体Department stores百货商店Opera歌剧院Symphony交响乐团Cathedrals教堂Density密度Circulation循环Elimination of water水处理措施In three dimensional form三维的Condemn谴责Rural area农村地区Regional planning agencies区域规划机构Service-oriented以服务为宗旨的Frame of reference参考标准Distribute分类Water area水域Alteration变更Inhabitants居民Motorway高速公路Update改造论文写作Abstract摘要Key words关键词Reference参考资料·Urban problemDimension大小Descendant子孙,后代Luxury奢侈Dwelling住所Edifices建筑群<Athens Charter〉雅典宪章Residence居住Employment工作Recreation休憩Transportation交通Swallow吞咽,燕子Urban fringes城市边缘Anti- 前缀,反对……的;如:antinuclear反核的anticlockwise逆时针的Pro—前缀,支持,同意……的;如:pro-American亲美的pro—education重教育的Grant助学金,基金Sewage污水Sewer污水管Sewage treatment plant污水处理厂Brain drain人才流失Drainage area汇水面积Traffic flow交通量Traffic concentration交通密度Traffic control交通管制Traffic bottleneck交通瓶颈地段Traffic island交通岛(转盘)Traffic point city交通枢纽城市Train—make—up编组站Urban redevelopment旧城改造Urban revitalization城市复苏·Urban FunctionUrban fabric城市结构Urban form城市形体Warehouse仓库Material processing center原料加工中心Religious edifices宗教建筑Correctional institution教养院Transportation interface交通分界面CBD=central business district城市中心商业区Public agencies of parking停车公共管理机构Energy conservation节能Individual building单一建筑Mega—structures大型建筑Mega—大,百万,强Megalopolis特大城市Megaton百万吨R residence居住用地黄色C commercial商业用地红色M manufacture工业用地紫褐色W warehouse仓储用地紫色T transportation交通用地蓝灰色S square道路广场用地留白处理U utilities市政公共设施用地接近蓝灰色G green space绿地绿色P particular特殊用地E水域及其他用地(除E外,其他合为城市建设用地) Corporate公司的,法人的Corporation公司企业Accessibility可达性;易接近Service radius服务半径·Urban landscapeTopography地形图Well—matched相匹配Ill—matchedVisual landscape视觉景观Visual environment视觉环境Visual landscape capacity视觉景观容量Tour industry旅游业Service industry服务业Relief road辅助道路Rural population城镇居民Roofline屋顶轮廓线风景园林四大要素:landscape plantarchitecture/buildingtopographywater·Urban designNature reserve自然保护区Civic enterprise市政企业Artery动脉,干道,大道Land developer土地开发商Broad thorough—fare主干道·Water supply and drainageA water supply for a town城市给水系统Storage reservoir水库,蓄水库Distribution reservoir水库,配水库Distribution pipes配水管网Water engineer给水工程师Distribution system配水系统Catchment area汇水面积Open channel明渠Sewerage system污水系统,排污体制Separate分流制Combined合流制Rainfall降水Domestic waste生活污水Industrial waste工业污水Stream flow河流流量Run off径流Treatment plant处理厂Sub-main次干管Branch sewer支管City water department城市供水部门·UrbanizationSpatial structure空间转移Labor force劳动力Renewable可再生*Biosphere生物圈Planned citiesBlueprints蓝图License执照,许可证Minerals矿物Hydroelectric power source水利资源Monuments纪念物High-rise apartment高层建筑物Lawn草地Pavement人行道Sidewalk人行道Winding street曲折的路·A view of Venice Metropolis都市Construction work市政建设Slums平民窟Alleys大街小巷Populate居住Gothic哥特式Renaissance文艺复兴式Baroque巴洛克式。
英语课介绍城市规划PPT课件

Urbanization has been a subject of heated discussion for a long time. Some people are in favor, while others are opposed. In my opinion, urbanization has both advantages and disadvantages.
第5页/共11页
Second, urbanization will help to solve the problem of unemployment. It will create more job opportunities for the unemployed
第6页/共11页
Finally, urbanization can improve the standards of living of the migrants who move to the urban area.
第1页/共11页
What is urbanisation?
Urbanization is closely linked to modernization, industrialization, and the sociological process of rationalization.
第2页/共11页
Urban planning is the study of the future development, urban cities of the reasonable layout and management of resources, the arrangement of the construction of the urban engineering comprehensive deployment . It contains many aspects of city, next, I well tell you what is urbanization
- 1、下载文档前请自行甄别文档内容的完整性,平台不提供额外的编辑、内容补充、找答案等附加服务。
- 2、"仅部分预览"的文档,不可在线预览部分如存在完整性等问题,可反馈申请退款(可完整预览的文档不适用该条件!)。
- 3、如文档侵犯您的权益,请联系客服反馈,我们会尽快为您处理(人工客服工作时间:9:00-18:30)。
However,the disadvantages of urbanization are also obvious. To begin with,administration of the increasing population in urban area might be a great challenge to the government. Moreover, more problems, such as increasing crime rate, over crowding, might increase, since more people are concentrated in a relatively smaller place.
Urbanisation
城市化
1
பைடு நூலகம்
Urban planning is the study of the future development, urban cities of the reasonable layout and management of resources, the arrangement of the construction of the urban engineering comprehensive deployment . It contains many aspects of city, next, I well tell you what is urbanization
9
It is evident that the advantages outweigh the disadvantages. Therefore, I am in favor of urbanization.
10
Thank you!
11
6
Second, urbanization will help to solve the problem of unemployment. It will create more job opportunities for the unemployed
7
Finally, urbanization can improve the standards of living of the migrants who move to the urban area.
4
Urbanization has been a subject of heated discussion for a long time. Some people are in favor, while others are opposed. In my opinion, urbanization has both advantages and disadvantages.
2
What is urbanisation?
Urbanization is closely linked to modernization, industrialization, and the sociological process of rationalization.
3
Urbanization can describe a specific condition at a set time, ie. the proportion of total population or area in cities or towns, or the term can describe the increase of this proportion over time. So the term urnbanization can represent the level of urban relative to overall population.
5
First,urbanization can quicken our pace to catch up with the developed countries. We all know that the developed countries are all highly urbanized.
