Smart3D软件快速上手操作指南--来自骆大大碧海蓝天赤血丹心之精心整理
Smart3D实景建模大师用户手册
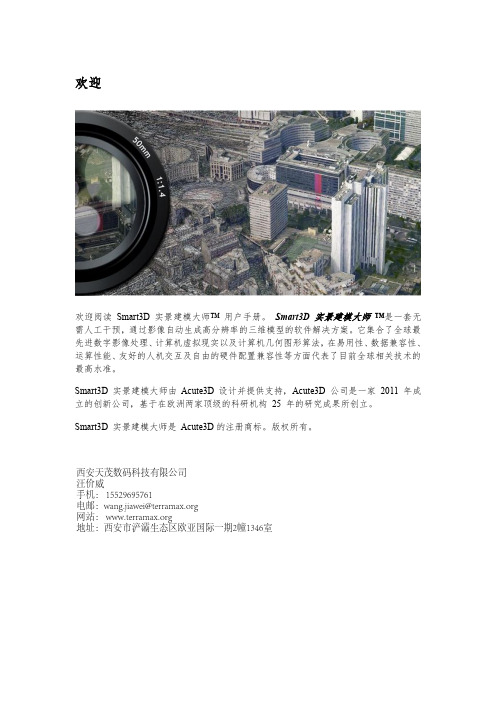
当 Smart3D 实景建模大师引擎端 运行时软件不支持切换 Windows 用户,这将会引 起运行计算失败。因为硬件加速在当用户未连接时不可用。
关于非 ASCII 字符的路径
Smart3D 实景建模大师 目前版本还不支持非 ASCII 字符的路径。因此,所有指定
的输入与输出文件的路径必须使用 ASCII 字符(即暂不支持中文文件名和目录名)。
软件版本
Smart3D 实景建模大师具有几个独立的软件版本。
Smart3D 实景建模大师 Scanner 版本已经由 Expert 版本取代,Mapper 版本由 Ultimate 版本取代。 Smart3D 实景建模大师 Advanced Smart3D 实景建模大师 Advanced 可以从最高可达 100 亿像素的影像数据集中自动重建 独立物体,建筑,人工或自然地标。本版本最适用但不限于无人机监视系统,能生产高 精度的三维模型、数字地标模型(DSM)和真正射影像。 Smart3D 实景建模大师 Expert(前 Scanner) Smart3D 实景建模大师 Expert 在 Advanced 版本基础上将影像数据集大小增大到 300 亿 像素,并新增了通过任务序列分批处理的功能。Smart3D 实景建模大师 Expert 可为测 绘项目和精度要求高的三维扫描提供完美的解决方案。
模型修饰
在绝大多数情景下, 自动生成的三维模型可以直接使用。但是对于一些特定应用 ,用户 可能需要使用某些第三方软件对自动生成的三维模型的局部几何模型误差进行修饰,并 通过 Smart3D 实景建模大师主控台 将这些修饰后的三维模型重新导入,并提交新的 三维重建任务使修改后的模型重新通过自动纹理映射获得正确的贴图以完成三维模型 更新。
SmartPlant3D_SP3D软件基础操作
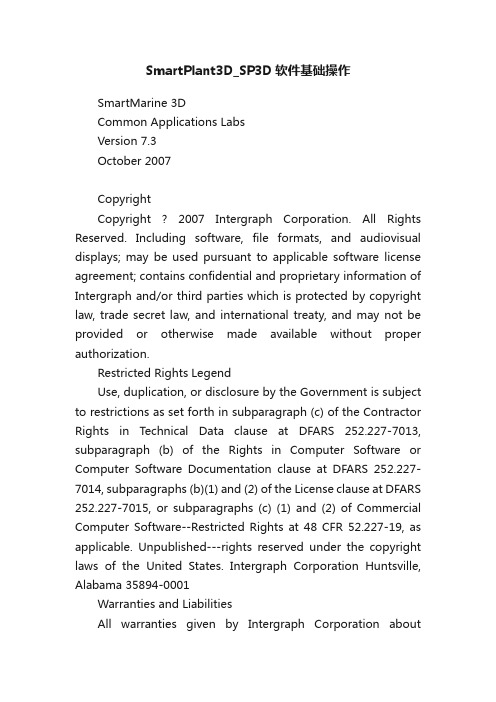
SmartPlant3D_SP3D软件基础操作SmartMarine 3DCommon Applications LabsVersion 7.3October 2007CopyrightCopyright ? 2007 Intergraph Corporation. All Rights Reserved. Including software, file formats, and audiovisual displays; may be used pursuant to applicable software license agreement; contains confidential and proprietary information of Intergraph and/or third parties which is protected by copyright law, trade secret law, and international treaty, and may not be provided or otherwise made available without proper authorization.Restricted Rights LegendUse, duplication, or disclosure by the Government is subject to restrictions as set forth in subparagraph (c) of the Contractor Rights in Technical Data clause at DFARS 252.227-7013, subparagraph (b) of the Rights in Computer Software or Computer Software Documentation clause at DFARS 252.227-7014, subparagraphs (b)(1) and (2) of the License clause at DFARS 252.227-7015, or subparagraphs (c) (1) and (2) of Commercial Computer Software--Restricted Rights at 48 CFR 52.227-19, as applicable. Unpublished---rights reserved under the copyright laws of the United States. Intergraph Corporation Huntsville, Alabama 35894-0001Warranties and LiabilitiesAll warranties given by Intergraph Corporation aboutequipment or software are set forth in your purchase contract, and nothing stated in, or implied by, this document or its contents shall be considered or deemed a modification or amendment of such warranties. Intergraph believes the information in this publication is accurate as of its publication date. The information and the software discussed in this document are subject to change without notice and are subject to applicable technical product descriptions. Intergraph Corporation is not responsible for any error that may appear in this document. The software discussed in this document is furnished under a license and may be used or copied only in accordance with the terms of this license. No responsibility is assumed by Intergraph for the use or reliability of software on equipment that is not supplied by Intergraph or its affiliated companies. THE USER OF THE SOFTWARE IS EXPECTED TO MAKE THE FINAL EVALUATION AS TO THE USEFULNESS OF THE SOFTWARE IN HIS OWN ENVIRONMENT.TrademarksIntergraph, the Intergraph logo, SmartSketch, FrameWorks, SmartPlant, INtools, MARIAN, and PDS are registered trademarks of Intergraph Corporation. Microsoft and Windows are registered trademarks of Microsoft Corporation. MicroStation is a registered trademark of Bentley Systems, Inc. ISOGEN is a registered trademark of Alias Limited. Other brands and product names are trademarks of their respective owners.Table of ContentsTable of ContentsLAB-1: Session File, Tasks, View and Window Management.................................... 4 LAB-2A: Filter Management –System ....................................................................... 8 LAB-2B: Filter Management –Object type (15)LAB-2C: Filter Management –Volume Filter........................................................... 17 LAB-2D: Filter Management – Properties (Optional Lab) . (20)LAB-2E: Filter Management –Properties (Optional Lab) ........................................ 26 LAB-2F: Filter Management –Properties (Optional Lab)......................................... 31 LAB-2G: Filter Management – Properties (Optional Lab) . (34)LAB-3: Creating Surface Style Rule.......................................................................... 37 LAB-4: Work Break Down Structure ........................................................................ 40 LAB-5: Inserting Control Points ................................................................................42 LAB-6: Tool Tip Editing ( Optional lab)................................................................... 44 LAB-7: SQL Filter (This lab is for Advance users only). (47)SmartMarine 3D Common Applications Labs 3Common ApplicationsLAB-1: Session File, Tasks, View and Window Management ObjectiveAfter This Lab Students will be able to Create a session file, modify settings, setup views and move around in a model Lecture: Instructor Needs to explain session template, session file, tasks, options, views and view manipulations 1 2 Start SmartMarine 3D using Start –Programs –Intergraph SmartMarine 3D –SmartMarine 3D. From the New dialog box, select the Empty template and click OK3From the Tasks menu, select Configure Task List4 SmartMarine 3D Common Applications LabsCommon Applications4 5 6 7 8 9Select all tasks from the left side and click Add. Then click OK. Now select Common from the Tasks menu. From the Window menu, select New Window three times such that four windows are open. From the Window menu select Tile Horizontally. Activate GraphicView1 by clicking in its title bar. From the named views pulldown on the Common toolbar, select Front.10 Similarly set GraphicView2 to Top, GraphicView3 to Right and GraphicView4 to Isometric. 11 Select Tools , Options to bring up the Options dialog box. 12 On the units of measure tab, select ft-in for distance.SmartMarine 3D Common Applications Labs 5Common Applications13 On the SmartSketch tab, set the dwell time for stack = 0.1 Seconds 14 Select file, Save as and save the session file on your desktop For SmartMarine 3D Setup and Admin class: This session file can be saved as session template. To save this as template, Select File menu, Save As and save this session template in \ProductDir\CommonApp\SessionT emplates\General The location for the Session Templates can be changed using the Tools->Option dialog box. Open this dialog and select the File Locations Tab. You can change this location to a UNC path and store all your session templates there.6 SmartMarine 3D Common Applications LabsCommon Applications 15 Select File menu –> DefineWorkspace16 Select the available training Ship 17 Under filters, select more to open the Select Filter dialog 18 Expand the Ship Filters folder, Select all filter and Ok on the form19 Ok on the define Workspace Form and Fit all views 20 Practice Different View Manipulation CommandsSmartMarine 3D Common Applications Labs 7Common ApplicationsLAB-2A: Filter Management – SystemObjectiveAfter This Lab Students will be able to Create and or display different type of filters Lecture: Instructor Needs to explain filter creation, display, modify and selection. 1 Select File, Define Workspace2 3 4 5 6Select More… to open the Select Filter dialog Expand the Ship Filters folder, Select all filter and Ok on the form Ok on the define Workspace Form and Fit all views Select File, Define Workspace or CTRL W, select more… Select My Filters folder, Select the Simple Filter Icon to open The New Filter Properties dialog box.8 SmartMarine 3D Common Applications LabsCommon Applica tions 7 8 9 Name the filter “Unit 1” Select Area2 , Unit 1 on the System Tree to select objects Expand Coordinate Systems by clicking on the + sign. Note: Do NOT click the name ‘Coordinate System’10 Press and hold the Ctrl key on the keyboard and select Unit 1 CS. 11 Click OK to accept the filter definition.12 Select the filter “Unit 1” 13 Click OK to accept the selected filter 14 Click OK to bring all Unit1 objects into the workspace.SmartMarine 3D Common Applications Labs 9Common Applications 15 Your View should now resemble the following graphic.16 Select Define Workspace or CTRL W, select more (17)Select My Filters folder, Select the Simple Filter Icon to open The New Filter Properties dialog box. 18 Name the filter “Unit 2”. Select Unit 2 on the System Tree to select objects 19 Expand Coordinate Systems by clicking on the + sign. Note: Do NOT click the name ‘Coordinate System’ 20 Press and hold the Ctrl key on the keyboard and select Unit 2 CS. Click OK to accept the filter definition. 21 Select th e filter “Unit 2”. Click OK to accept the selected filter. 22 Select OK to bring all Unit 2 objects into the workspace10 SmartMarine 3D Common Applications LabsCommon Applications23 Create a new Simple Filter named Building 1, to include Building 1 and Building 1 CS.SmartMarine 3D Common Applications Labs 11Common Applications 24 Create a new Simple Filter named Amines Unit, to include Amines Unit and Amines Unit CS 25 Create a new Simple Filter named Unit 1 & Unit 2, to include Unit 1, Unit 2, Unit 1CS and Unit 2 CS12 SmartMarine 3D Common Applications LabsCommon Applications 26 Your view should resemble this27 Create a new Simple filter Building 1 & Unit 2, to include Building 1, Unit 2, Building 1 CS and Unit 2 CS28 Select Define Workspace and select Unit 1 to Display all objects in Unit 1SmartMarine 3D Common Applications Labs 13Common Applications14 SmartMarine 3D Common Applications LabsCommon ApplicationsLAB-2B: Filter Management – Object type(Delivered Filters – Selection only)After This Lab Students will be able to select objects using object type filters Lecture: Instructor Needs to explain selection of objects using different filters. Also explain/show delivered catalog filters 1 2 3 4 5 Display Unit 1 if not already displayed Select Tools, Select by Filter command to open the Select Filter dialog box. Under Catalog filters, expand Default Filters, SMARTMARINE 3D Object Filters, Object Types and select Structure(select structure filter not the folder) Click OK to select all Structural objects in Displayed filter Your View should now resemble the following graphic.6Select Tools, Hide7Your view should resemble thisSmartMarine 3D Common Applications Labs 15Common Applications8 9Select tools, show all Select T ools, Select by Filter command to open the Select Filter dialog box.10 Under Catalog filters, expand Default Filters, SmartMarine 3D Object Filters, Object Types and select Cableway(select Cableway filter not the folder) 11 Click OK to select all Cableway objects in Displayed filter 12 Select Format Styles, Under Surface Tab select Green Color and select Apply Button 13 System will change all Electrical Objects to Green Color. Note: To change the Cableway back to original color, select cableway objects using same filter, select format - Styles and Select Apply Style by Rule and apply16 SmartMarine 3D Common Applications LabsCommon ApplicationsLAB-2C: Filter Management – Volume FilterObjectiveAfter This Lab Students will be able to Create and/or display filters based on Volumes Lecture: Instructor Needs to explain Volume filter creation, display, modify and selection.1 2 3 4 5 6 7 8Select define WorkSpace and select more Select the My Filters folder Select the Simple Filter Icon to open The New Filter Properties d ialog box Name the filter “Volume Unit 1” Select Ship name on Systems Tab Open Names Space Tab. Open the Layout volume by Clicking on + sign Select Volume Unit 1 Open the Volume Tab, and select Volume Unit 1SmartMarine 3D Common Applications Labs 17Common Applications 9 Click OK10 Select Volume Unit 1 and OK 11 Ok on the define Workspace Form 12 Your view should resemble this13 System display Volume Unit 1, and all objects which are fully or partially inside the volume 14 To display objects only within the volume, select the volume and use clip by objects. Select the Volume(box) and do tools hide.18 SmartMarine 3D Common Applications LabsCommon Applications15 Select Tools->Show All to displays all objects again. Go to View->Clear Clipping to remove the clipped volume. 16 Create a new Filter name Volume Unit 2, to include Shipname from Systems tab, Volume unit 2 from Named space tab and Volume Unit 2 from Volume tab 17 Display Volume Unit 2. Now select the volume unit 2 from space tab on workspace explorer, and clip by object. Hide the Volume box.18. Select Tools->Show All to displays all objects again. Go to View->Clear Clipping to remove the clipped volume SmartMarine 3D Common Applications Labs 19。
3D建模软件的操作方法教程
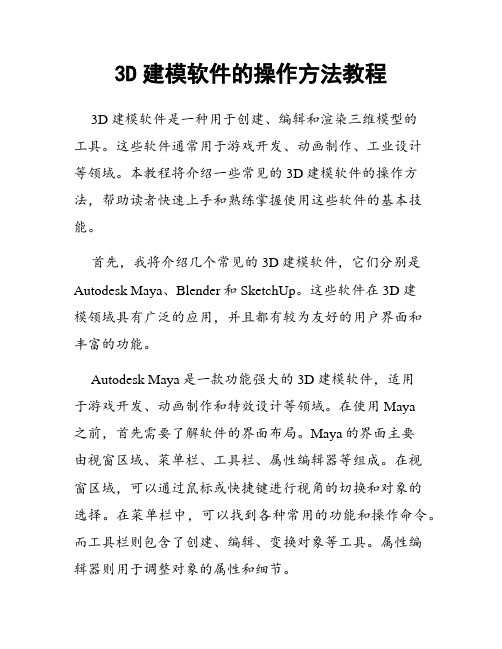
3D建模软件的操作方法教程3D建模软件是一种用于创建、编辑和渲染三维模型的工具。
这些软件通常用于游戏开发、动画制作、工业设计等领域。
本教程将介绍一些常见的3D建模软件的操作方法,帮助读者快速上手和熟练掌握使用这些软件的基本技能。
首先,我将介绍几个常见的3D建模软件,它们分别是Autodesk Maya、Blender和SketchUp。
这些软件在3D建模领域具有广泛的应用,并且都有较为友好的用户界面和丰富的功能。
Autodesk Maya是一款功能强大的3D建模软件,适用于游戏开发、动画制作和特效设计等领域。
在使用Maya之前,首先需要了解软件的界面布局。
Maya的界面主要由视窗区域、菜单栏、工具栏、属性编辑器等组成。
在视窗区域,可以通过鼠标或快捷键进行视角的切换和对象的选择。
在菜单栏中,可以找到各种常用的功能和操作命令。
而工具栏则包含了创建、编辑、变换对象等工具。
属性编辑器则用于调整对象的属性和细节。
Blender是一款开源的3D建模软件,适用于各种领域的建模需求。
与Maya相比,Blender的界面可能需要一些时间来适应。
在Blender的界面中,主要包含了视窗区域、工具栏、属性编辑器以及时间线等。
视窗区域用于查看和编辑3D模型,工具栏则包含了各种模型创建与编辑的工具。
属性编辑器用于调整对象的材质、纹理和动画等属性,而时间线则用于控制动画的播放和编辑。
SketchUp是一款简单易用的3D建模软件,适用于建筑和室内设计等领域。
与前两款软件不同,SketchUp的界面更加简洁和直观。
软件界面主要由视窗区域、菜单栏、工具栏以及实体编辑器等组成。
通过视窗区域,用户可以创建、编辑和观察3D模型。
菜单栏包含了各种模型创建和编辑的功能,而工具栏则包含了常用的工具和操作命令。
实体编辑器则用于对模型的几何体进行编辑和属性调整。
无论是哪种3D建模软件,在进行建模之前,首先需要了解基本的操作方法。
首先是对象的创建和编辑。
Smart3DCapture用户手册
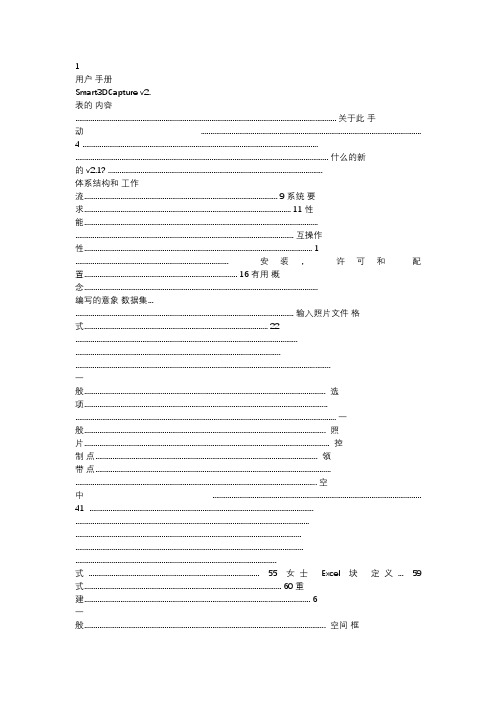
式......................................................................................... 55 女士 Excel 块 定义... 59 式....................................................................................................... 60 重
能..........................................................................................................................
.................................................................................................................. 互操作
一
般.............................................................................................................................. 选
ContextCapture Center (Smart 3D)软件操作说明

ContextCapture Center (Smart 3D)软件操作说明一、原始数据(删去废片后,保证照片数量与pos数量一致)二、制作pos表1、原始pos2、最终的pos表(1)整理POS:POS文件建议用WPS软件编辑表格(个别时候excel表格编辑后不识别)且不能出现中文字符(2)Photogroups 工作表中,name列需要与photos工作表的 PhotogroupName 一致,如下图所示:(3)5组镜头的经纬度一致,照片名与路径和照片组注意更改。
(4)照片后面的jpg大小写一定要和照片的jpg一样。
三、照片名称更改1、为方便后期操作,统一更改下照片名(1)多个架次可以按照A010001.jpg更改,A01代表第一架次,A02代表第二架次,以此类推。
(2)每改完一个文件夹中的照片后需要点击清除,之后选择下一个文件夹照片,全选再进行操作(注意照片顺序,极少数情况照片排到9999后从0001开始)(3)C组对应的是正视照片四、创建工程1、新建工程(工程不能出现中文路径)打开 Smart3D 软件,输入工程名称和存储路径,这里注意不要勾选创建空区块,因为我们需要直接导入表格来导入区块,示意图如下图所示:此时,导入上述的 Excel 表格(pos信息),如下图所示:关于影像组的基本信息如下图所示:照片组的每一张影像都可以预览到其图像且可以打开其路径检查相片数量和POS数量及曝光点(航路点)3D视图中显示曝光点(航路点)五、空三处理1、导入控制点2、控制点格式(点号 X6位 Y7位)如下图所示3、选择坐标系,如下图所示4、刺控制点(1)“3D试图”中鼠标悬停在控制点上方会出现控制点点号,框选控制点附近的黄色曝光点,记下照片名称(记下数字名称即可),接下来去“测量”中选区正射照片刺一下点(也就是C组对应的照片,按照之前记得数字名称),每个控制点每组镜头刺3~5张照片,这里第一步先刺正射镜头的,为了跑一边空三找“可能是视点”。
(仅供参考)SmartPlant3D_SP3D软件 基础操作
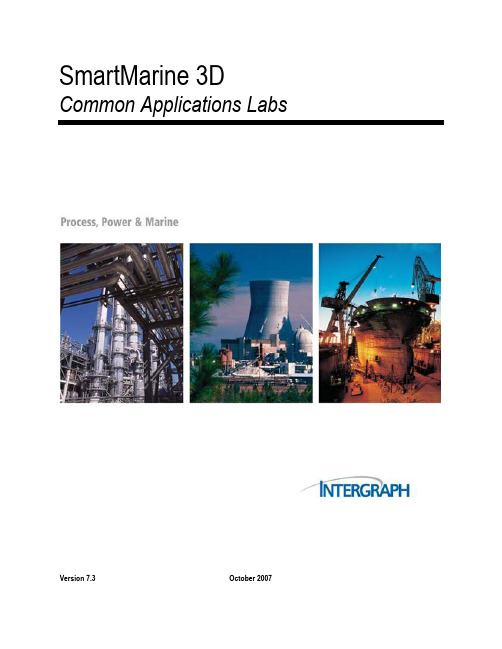
Use, duplication, or disclosure by the Government is subject to restrictions as set forth in subparagraph (c) of the Contractor Rights in Technical Data clause at DFARS 252.227-7013, subparagraph (b) of the Rights in Computer Software or Computer Software Documentation clause at DFARS 252.227-7014, subparagraphs (b)(1) and (2) of the License clause at DFARS 252.227-7015, or subparagraphs (c) (1) and (2) of Commercial Computer Software--Restricted Rights at 48 CFR 52.227-19, as applicable.
Table of Contents
Table of Contents
LAB-1: Session File, Tasks, View and Window Management.................................... 4 LAB-2A: Filter Management – System ....................................................................... 8 LAB-2B: Filter Management – Object type............................................................... 15 LAB-2C: Filter Management – Volume Filter........................................................... 17 LAB-2D: Filter Management – Properties (Optional Lab) ........................................ 20 LAB-2E: Filter Management – Properties (Optional Lab) ........................................ 26 LAB-2F: Filter Management – Properties (Optional Lab)......................................... 31 LAB-2G: Filter Management – Properties (Optional Lab) ........................................ 34 LAB-3: Creating Surface Style Rule.......................................................................... 37 LAB-4: Work Break Down Structure ........................................................................ 40 LAB-5: Inserting Control Points ................................................................................ 42 LAB-6: Tool Tip Editing ( Optional lab)................................................................... 44 LAB-7: SQL Filter (This lab is for Advance users only)........................................... 47
Smart3D实景建模大师用户手册

Smart3D 实景建模大师具有几个独立的软件版本。
Smart3D 实景建模大师 Scanner 版本已经由 Expert 版本取代,Mapper 版本由 Ultimate 版本取代。 Smart3D 实景建模大师 Advanced Smart3D 实景建模大师 Advanced 可以从最高可达 100 亿像素的影像数据集中自动重建 独立物体,建筑,人工或自然地标。本版本最适用但不限于无人机监视系统,能生产高 精度的三维模型、数字地标模型(DSM)和真正射影像。 Smart3D 实景建模大师 Expert(前 Scanner) Smart3D 实景建模大师 Expert 在 Advanced 版本基础上将影像数据集大小增大到 300 亿 像素,并新增了通过任务序列分批处理的功能。Smart3D 实景建模大师 Expert 可为测 绘项目和精度要求高的三维扫描提供完美的解决方案。
本文件可通过 Smart3D 实景建模大师主控台 用户界面 - 帮助菜单打开,也可以在软 件安装目录下找到完整可供打印的 pdf 版本。
本文中的信息如有变更,恕不另行通知。 Acute3D 对本材料不作任何形式的保证,包 括但不限于,针对特定用途的可用性及任何形式的隐含担保。 Acute3D 对本文中出现 的错误,或直接,间接,特殊,偶然或必然造成的任何损害概不负责。
以使用 Smart3D 实景建模大师 Viewer 对观察控制 Smart3D 实景建模大师主控台 工
作流的生产质量,您也可以利用它对最终生产的模型成果进行浏览。
· Smart3D 实景建模大师 Settings 管理软件授权许可证及相关其他软件配置
· Smart3D 实景建模大师 SceneComposer 为 Smart3D 实景建模大师 Viewer 修改设
ContextCapture(原Smart3D)基础教程与操作指南
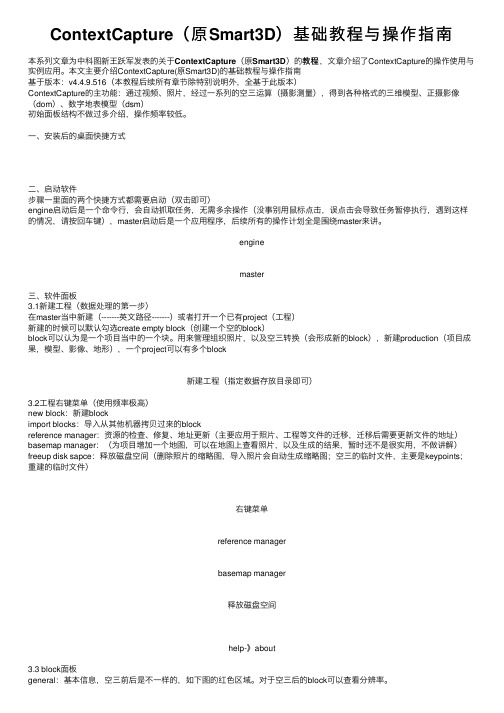
ContextCapture(原 Smart3D)基础教程与操作指南
本系列文章为中科图新王跃军发表的关于ContextCapture(原Smart3D)的教 程 ,文章介绍了ContextCapture的操作使用与 实例应用。本文主要介绍ContextCapture(原Smart3D)的基础教程与操作指南 基于版本:v4.4.9.516(本教程后续所有章节除特别说明外,全基于此版本) ContextCapture的主功能:通过视频、照片,经过一系列的空三运算(摄影测量),得到各种格式的三维模型、正摄影像 (dom)、数字地表模型(dsm) 初始面板结构不做过多介绍,操作频率较低。
general photos
3dview 3.4 reconstruction 面板 一个block可以提交多个reconstruction(只有)空三完的block才可以提交reconstruction。 reconstruction主要用来定义生成的结果的参数:如分块的方式,最大内存占用,数据的范围,水面约束,坐标参考,设置 retouch(模型精修),处理选项(漏洞填补,模型简化,无纹理区域设置,分辨率限制等) reconstruction相关面板包括general、spatial framework、reconstruction constraints、reference 3d model、processing settings
右键菜单
reference manager
basemap manager
释放磁盘空间
- 1、下载文档前请自行甄别文档内容的完整性,平台不提供额外的编辑、内容补充、找答案等附加服务。
- 2、"仅部分预览"的文档,不可在线预览部分如存在完整性等问题,可反馈申请退款(可完整预览的文档不适用该条件!)。
- 3、如文档侵犯您的权益,请联系客服反馈,我们会尽快为您处理(人工客服工作时间:9:00-18:30)。
Smart3DCapture软件快速上手操作指南Smart3D软件有几个主要的模块:包括Master、Setting、Engine、Viewer等。
• Master是一个非常友好的人机交互界面,相当于一个管理者,它创建任务,管理任务,监视任务的进度等;•
• Setting是一个中间媒介,它主要是帮助Engine指向任务的路径;
• Engine即是引擎端,只负责对所指向的Job Queue中的任务进行处理,可以独立于Master打开或者关闭;
• Viewer则可预览生成的三维场景和模型。
操作步骤如下:
1 新建工程:
首先要点击Start a new project创建一个New project并命名;
再为它选择一个project location,这样就在该路径下得到一个s3m格式的文件,并保存。
2 导入数据:
首先新建Block,可以在右侧选项中看到有两种加载影像数据的方式,分别为new block (新建区块),import block(导入区块),如下如右侧所示。
点击new block,可以创建一个空的区块。
在空区块中选择photos界面,分别可以选择Add photos和Add directory。
进行影像导入。
对于Add photos/Add Directories可以直接把影像全部导入,
然后在导入的影像中,需要输入拍此相片相机的传感器横边尺寸(毫米)以及镜头焦距信息(毫米),在确认传感器尺寸与焦距信息完整正确填写以后,可以回到General界面;
3 控制点影像关联
对于具有像控点的航飞区域,需要在空三运算前将控制点与影像进行人工关联操作,该操作需要在Control points界面下完成。
关联操作如下:
有效的控制点集合需要包含3个或以上的控制点,且每一控制点均具有2张及以上的影像刺点。
如下图所示,
控制点选项卡
控制点编辑器界面
添加控制点操作步骤:
1.选择空间坐标系
在坐标系框中选择控制点坐标系。
2.添加新的控制点
点击,在已选中的坐标系下创建一个新的控制点。
3. 输入控制点的空间坐标
在相应的列中输入控制点的坐标,注意每列对应的坐标轴和单位。
4. 输入影像测量点
点击输入影像测量点,影像测量编辑器将被打开。
在影像测量编辑器重,从左边影像列表中选中需要添加测量点的影像,找到找到控制点的位置,按住shift键+鼠标左键设定影像测量的位置。
点击确认完成对本影像的测量点的添加,影像测量编辑器会同时关闭。
如果需要再输入一个测量点,需要重新点击开始。
重复上述过程,可以增加任意多个影像测量点。
4 提交空三任务
在导入数据并设置完参数后(一般情况下采用默认设置即可),在General界面点击Submit Aerotriangulation,在保持每一步默认的提示下提交任务。
在等待空三任务完成后,可以进行重建操作。
5 提交重建任务
在空三完成后,得到一个新区块,并且每张影像具有了精确的内外方为元素,点击提交Submit Reconstruction;
在生成的Reconstruction中,点击Spatial framwork选项,可以在该选项下设置Bounding box来限定重建范围;
Tiling选项下,将mode配置成Regular planar grid;
同时,为Options配置合适的TileSize,用户可以根据软件下一行的建议值,设置Tile size,来确定合适的输出瓦片大小。
6 提交成果产品
在Reconstruction中的General界面下,点击Sumbit new production。
首先,确定产品输出名称
在Purpose选项中,确定输出的成果形式,如果输出三维模型,可以选择3D Mesh;
在Format/Options选项下,选择相应的模型格式,然后保持其他选项默认;
后续选项保持默认;
点击Engine则任务开始计算。
