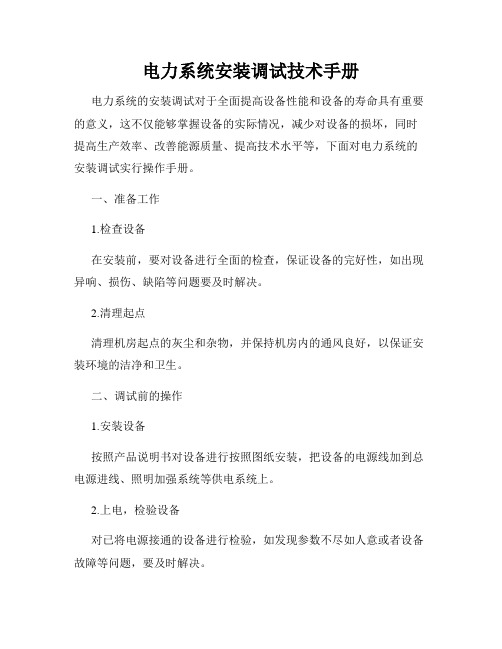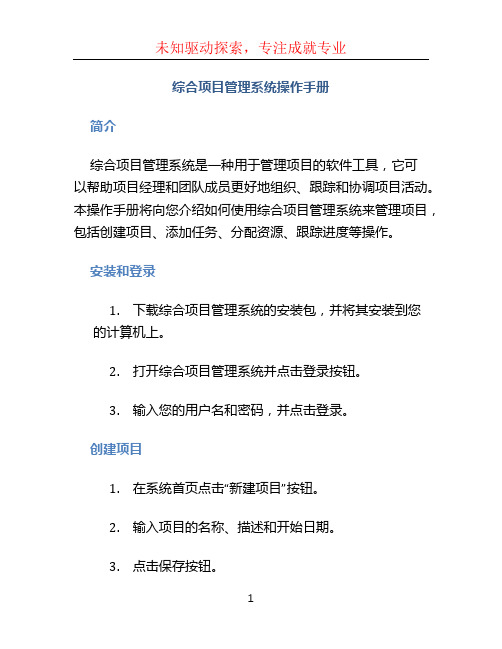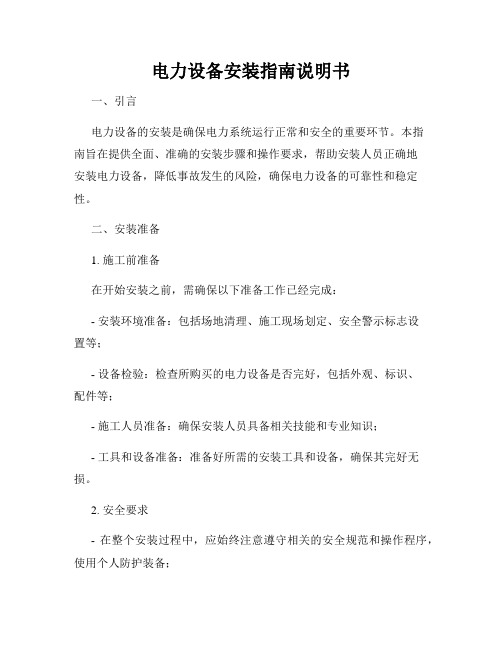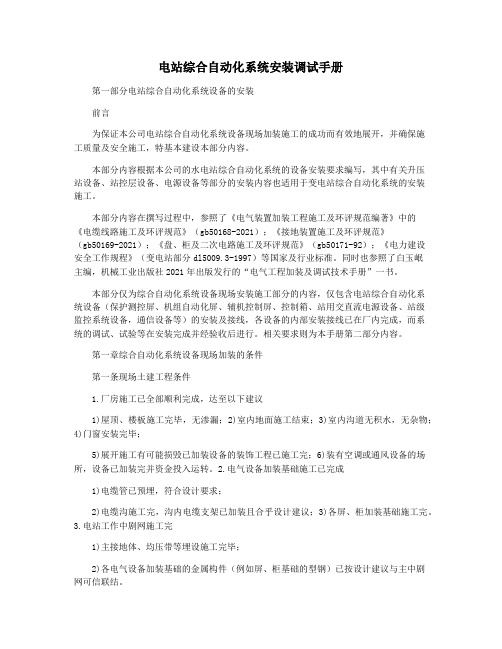电力工程综合管理系统用户安装手册
电力系统安装调试技术手册

电力系统安装调试技术手册电力系统的安装调试对于全面提高设备性能和设备的寿命具有重要的意义,这不仅能够掌握设备的实际情况,减少对设备的损坏,同时提高生产效率、改善能源质量、提高技术水平等,下面对电力系统的安装调试实行操作手册。
一、准备工作1.检查设备在安装前,要对设备进行全面的检查,保证设备的完好性,如出现异响、损伤、缺陷等问题要及时解决。
2.清理起点清理机房起点的灰尘和杂物,并保持机房内的通风良好,以保证安装环境的洁净和卫生。
二、调试前的操作1.安装设备按照产品说明书对设备进行按照图纸安装,把设备的电源线加到总电源进线、照明加强系统等供电系统上。
2.上电,检验设备对已将电源接通的设备进行检验,如发现参数不尽如人意或者设备故障等问题,要及时解决。
三、底层调试1.开机测试测试电源相序是否正确,是否有电压流过。
2.线序检查将线序调整好,保证所有设备在同一电源下。
3.现场测试对于各种操作模式、中断及恢复的运行情况进行测试。
四、参数设定与擦拭整理1.设定参数根据设备的特点和用户需求进行必要的参数设定。
2.擦拭整理进行完整个安装调试后,对机器进行擦洗,以保证清洁卫生。
五、调试后的操作1.封闭控制箱门并锁上在设备调试完成后,所有控制箱或面板必须被封闭,并用锁进行锁定。
2.执行保养根据要求制定保养计划,进行设备的定期检查和维护,为设备的正常性能运行提供保障。
六、注意事项1.安全第一在安装调试过程中,一定要注意安全,排除所有安全隐患,出现意外时要及时解决。
2.专业人员指导安装调试工作必须由经过严格培训的专业人士进行,以免出现设备损伤或人员伤亡等问题。
3.设备完整性对于所有设备的完整性要严加把控,一旦出现问题,要及时解决,以防止更大的损害。
本操作手册是以技术人员的视角编写的,通过本手册,可以对电力系统的安装调试过程和技术要求有清晰的认识与把握。
在实际的安装调试工作中,需要根据情况灵活使用,提高操作效率与工作质量,在遇到问题时及时解决,以保障设备性能和设备的寿命。
电气工程用户手册范本

电气工程用户手册一、电气工程说明1、电气工程范围:本工程电气工程包括以下几个部分:(1)高低压供配电系统(2)电气动力配电系统(3)电气照明配电系统(4)防雷与接地系统2、电力技术指标:本工程电力技术指标如下:总设备安装容量:10349KW照明:4822KW动力: 5523KW(含空调)总计算容量:6476KV A变压器安装容量:4×2500KV A静电电容器安装容量:1800Kvar补偿后的功率因数:cosφ≥0.9本工程为一级负荷,由泛利大厦电缆分界小室经东边室外引来两路10KV高压电源,电缆埋地敷设进入本工程地下二层变配电室。
要求每路电源均能负担本工程的全部负荷。
同时,为保证紧急用电,采用一台1000KW柴油发电机组。
二、系统图及设备机房位置图1、电气系统图及说明见电气供电系统图(本章附图6-1)高压供电系统采取单母线分段运行,互为备用,手动联络的运行方式,两个主进开关和联络开关之间设有电气和机械联锁,任何时候只能有两个开关合闸。
高压开关柜断路器采用直流操作,高压系统的断电保护采用过负荷和短路保护。
本工程设四台干式变压器,其中两台供大楼空调系统用电,两台供照明用电,低压系统采用单母线分段运行方式,两段母线之间设联络开关,当一台变压器故障,联络开关闭合时,同时联锁使两段母线上一些非重要负荷的开关脱扣断开(根据使用情况确定)。
低压主进开关和联络开关通过转换开关可进行自投、自投自复和手动投入的方式。
见电气配电系统图(本章附图6-2)本工程共设八段插接式母线,分别供主楼1-5层、6-12层、13-20层、21-27层之A区、B区;地下室及车库照明采用电缆分段供电。
大型及重要负荷(如冷冻机、消防泵等)采用专用回路放射式供电。
空调用动力用电根据用电设备分布情况采用电缆供电、放射式及树干式相结合的供电方式。
本工程设有专用电气竖井,所有各种垂直走向的线路除注明外均敷设在竖井内。
本工程重要用电负荷如消防泵、喷淋泵、排烟及加压风机、消防电梯、消防中心、电话机房以及事故照明等用电均采用两路电源在末端互投,两路电源来自不同的低压母线段。
电气系统安装指南说明书

Approved: R Gregg – Principal Electrical EngineerDate: 07/03/2019This illustrated guidance note has been produced to assist contractors when installing electrical systems that are compliant with the Universities polices. The University accepts that it is not always possible to install as required due to site constraints.Where this is not possible instructions should be taken from OUES Electrical Section.The aim is to produce systems that are easily identifiable to operate and maintain whilst allowing easy access for adapting and extending the installation. It is hoped that the document will become a useful visual guide to enable works to be completed in a more comprehensive manner and avoid extensive defects list on items that are required at handover stage.BS 7671 Regulation 134.1.1Good workmanship by one or more skilled or instructed persons and proper materials shall be used in the erection of the electrical installation. The installation of electrical equipment shall take account of manufacturers' instructions.Contents PageSwitchgear and Switchrooms.2Distribution Board Layout.4Trunking Installations.9Conduit Installations.12Lighting.14Small Power.16Circuit Charts.17Lightning Protection Systems.18Fire Safety.19Manufacturer’s instruction.21Testing.22Common Defects.23Checklist -Distribution Board24Checklist –Risers and Switchrooms25Approved: R Gregg – Principal Electrical EngineerDate: 07/03/2019SWITCHGEAR AND SWITCHROOMSPrior to starting work in cable ways the contractor should make themselves familiar with: Guidance Note OUES/BS/E/GN005 Rev01 Electrical works in Switchboard Cableways. Generally LV switchpanels are manufactured to Form 4 Type 6 standard of protection and care should be taken when installing cables that the integrity of this protection is maintained. Where Steel Wire Armoured (SWA) cables enter through gland plate’s care should be taken to ensure that cables are installed in an appropriate manner to enable future cables to be installed.Examples of integrity being compromisedCABLES ENTERING PANELSCables should preferable be installed at the back of panel in a neat and orderly manner thereby enabling future installations to be installed more easily.SWA cables should be labelled in accordance with current version of OUES Philosophy Document and banjos should be connected to the Earth bar. Each banjo/earth wire should be connected individually. It is not acceptable to use one nut and bolt and earth wire to connect several banjos.Approved: R Gregg – Principal Electrical Engineer Date: 07/03/2019NOT ACCEPTABLEApproved: R Gregg – Principal Electrical EngineerDate: 07/03/2019DISTRIBUTION BOARD LAYOUTThis is the University`s preferredmethod of SWA cable installationinto a Distribution board. Thismethod complies with Code ofPractice regarding live workwhereby no live cables will bepresent in the distribution boardwhen isolated locallyPaxolin fitted between trunking anddis-board. Bushes are not anacceptable method.Approved: R Gregg – Principal Electrical EngineerDate: 07/03/2019Distribution boards shall have 25%spare capacity at handover.Trunkings should be sizedaccordingly so as and when all DB’sare full within risers trunking will stillcomply with space factors as laid outin BS 7671.Cables supplying DB’s should enterthrough bottom of DB. Cablesshould not pass through dis-board. 4pole disconnector is a requirement.It is a requirement that shrouds arefitted to all incoming devicesApproved: R Gregg – Principal Electrical EngineerDate: 07/03/2019Identification numbers to cables area BS requirement!High integrity earthing, ring maincables to be in separate terminals.Approved: R Gregg – Principal Electrical EngineerDate: 07/03/2019Distribution board should be presented asshown.Circuit charts should not be installedbehind door but fitted in a frame in anappropriate place adjacent.Test labels and other information should beon rear of door.Distribution boards shall be positioned sothat they are fully accessible and can beworked on without the use of steps orother aids. Distribution boards should notbe located in mechanical services plantrooms unless they serve the equipmentwithin those areas.Distribution boards should be protectedthroughout installation to prevent ingressof dust and debris.Oxford University reserves the right toreject any distribution board at handover ifdistribution board has not been adequatelyprotected.Approved: R Gregg – Principal Electrical Engineer Date: 07/03/2019Source Remote EndLabelling of SWACables.Approved: R Gregg – Principal Electrical EngineerDate: 07/03/2019TRUNKING INSTALLATIONPrior to working in trunkings contractors should read the following:Guidance Note OUES/BS/E/GN003 Rev01Trunking Connecting trunkings using bushes is not acceptable.Trunking capacity should be maintained through walls and fire stopped as required.Trunking lids shall be cut 50mm either side of a wall where trunkings pass through and securely fixed either sideTrunking lid shall be secured using appropriate fixings and should be fixed at regular intervals and at each end of lid.Only screws supplied by manufacturer shall be used for joining trunking accessories.Earth tags shall be used as supplied and in accordance with manufacturer’s instructionsApproved: R Gregg – Principal Electrical EngineerDate: 07/03/2019Trunking should be clean and free of dust and debrisApproved: R Gregg – Principal Electrical Engineer Date: 07/03/2019Examples of unacceptable installationsApproved: R Gregg – Principal Electrical EngineerDate: 07/03/2019CONDUIT INSTALLATIONWhite Saddles should be used when installing white conduits.It is not acceptable to use galvanised saddles white conduitWhite SaddlesApproved: R Gregg – Principal Electrical EngineerDate: 07/03/2019All exposed threads to be paintedUNACCEPTABLE INSTALLATIONSKopex should be used in an appropriate manner i.e. for connections between isolators/plug and sockets and vibrating equipApproved: R Gregg – Principal Electrical EngineerDate: 07/03/2019LIGHTINGPrior to starting work on lighting systems the contractor should make themselves familiar with: Guidance Note OUES/BS/E/GN006 Rev00 LIGHTING – WIRING COLOURS.Flex 7’sFlex 7’s should be installed either parallel or at 90 degrees to surface conduit.Unacceptable AcceptableFlexes.Wiring from Lighting Control Modules (LCM’s) should be installed in a tidy and appropriate manner, either on cable tray or basket. It is not acceptable to lay flexes on ceilings or to be tied to other containment systems.TESTING OF LIGHTING CIRCUITSOxford University expects the whole of the lighting circuit to be tested in accordance With BS7671 including flexes to all light fittings. It is not acceptable to test to the LCM only.BS. 131.2 TBCSpare cores should be safely and securely terminatedApproved: R Gregg – Principal Electrical EngineerDate: 07/03/2019Unacceptable installationApproved: R Gregg – Principal Electrical EngineerDate: 07/03/2019SMALL POWER.Socket OutletsAll standard socket outlets shall be protected by a 30ma RCD’s.RCBO’s shall not be used.As a general arrangement upto 10 twin sockets outlets per circuit will be the norm. Permission can be granted to exceed this amount however it must be agreed in writing by OUES Electrical Section. High Integrity circuits shall be wired in accordance with BS7671.Radial Circuits are preferred over Ring circuits.Cleaners sockets shall be wired on separate circuits and contain an integral RCD. These shall be the Passive (non-active) type and identified with a label stating ‘CLEANERS SOCKET’Fused SpursFused spurs shall only be used for life safety systems unless agreed in writing by OUES Electrical Section.External SocketsEach individual item of mechanical services plant – pumps, motors, fume cupboard extract fans, boilers, pressurisation units, water heaters, etc., must be connected to the fixed electrical system via an interlocking plug and socket to provide safe isolation for mechanical maintenance.Plug and sockets should not be used for variable speed inverter drives. Socket shall be RCD protected unless a documented risk assessment has been presented and approved by OUES Electrical Team.∙External sockets shall be IP67 rated and installed in accordance with manufacturer’s instructions.∙All cables installed externally shall be UV stable∙All external services/equipment shall be protected by surge protection units.Approved: R Gregg – Principal Electrical EngineerDate: 07/03/2019CIRCUIT CHARTSContractors should ensure that all relevant information is recorded on database and circuit chart before installing chart.Chart should indicate that incoming device is shrouded or not. Stating Yes/No is not acceptable. Remote isolation must be stated, To Be Confirmed is unacceptable.Charts should not be installed behind locked Distribution Board covers.Hand written amendments should be made while database and chart are being updated. This should include contractors name and contact details and should be updated within 7 days from date on temporary chart.Approved: R Gregg – Principal Electrical EngineerDate: 07/03/2019LIGHTNING PROTECTION SYSTEM (LPS)It is essential that when installing plant and equipment in areas covered by Lightning Protection Systems all new plant and equipment is connected to the Lightning Protection System.It is not acceptable to connect a cable to the fixed wiring system until the Surge Protection Device has been fitted. The plant equipment shall be bonded to the LPS prior to energisation.If unsure contractors, Mechanical and Electrical should contact the relevant engineer for guidance on how to proceed. It is not acceptable to walk away and hope that somebody else will do this work.Approved: R Gregg – Principal Electrical EngineerDate: 07/03/2019FIRE SAFETY.It is of the upmost importance that fire stopping is installed in accordance with relevant regulations.Cables & Fixings for Fire Safety.All cables need to satisfy the requirements of the Construction Products Regulation (CPR) in respect of their reaction to fire.Chapter 52 Selection and erection of wiring systems.Regulation 521.11.201, which gives requirements for the methods of support of wiring systems in escape routes, has been replaced by a new Regulation 521.10.202, which requires cables to be adequately supported against their premature collapse in the event of a fire.This applies throughout the installation, not just in escape routes, and is relevant to all cable types, not just power.https:///en-gb/productshttps:///Approved: R Gregg – Principal Electrical EngineerDate: 07/03/2019FIRE ALARM INSTALLATIONSFire Alarms should be installed in accordance with BS 5839 and University Safety Office should be consulted where necessary.Cables should be installed on separate containment or segregated where on shared trays or in trunkings. Cables should not be fixed to primary containment but installed on appropriate Containment.Wiring Methods.Unacceptable acceptableApproved: R Gregg – Principal Electrical EngineerDate: 07/03/2019MANFACTURER’S INSTRUCTIONS.BS 7671 Regulation 134.1.1Good workmanship by skilled or instructed persons and proper materials shall be used in the erection of the electrical installation. The installation of electrical equipment shall take account of manufacturer’s instructions.Manufacturer’s instructions stated “Heater should be placed at least 750mm from any surface”Approved: R Gregg – Principal Electrical EngineerDate: 07/03/2019TESTING AND INSPECTIONInitial verification.During erection and on completion of an installation or an addition or alteration to an installation, and before it is put into service, appropriate inspection and testing shall be carried out by competent persons to verify that the requirements of this Standard have been met.Appropriate certification shall be issued in accordance with Sections 631 and 632.Approved: R Gregg – Principal Electrical EngineerDate: 07/03/2019COMMON DEFECTS ON INITIAL INSPECTIONThese are the most common items found on initial inspection and OUES feel that these should be picked up during contractor’s final inspection/testing prior to installation being offered back to OUES1Missing circuit chart. Permanent or temporary.2Missing DB label/insecurely fixed label3No labelling to SWA cables/or incorrect labelling.4No lock to DB.5Trunking lid missing/lack of camlocks to lid.6No labelling to accessories.7Missing RCD test labels.8Lack of trunking capacity for future use.9Debris in trunking and DB’s.10Emergency light fittings not labelled.11Missing information from circuit charts.12Cable ties in DB’s.13Screws missing from DB cover.14Earth wire from banjo to earth bar.15Banjos bolted together with one earth wire to earth bar.16PVC conduits couplers not glued.17PVC conduit not supported with non-combustible saddles.18Cables in PVC trunking not supported with non-combustible fixings.19Connection of equipment to Lightning Protection systems on roofs.20Flex 7’s installed in wrong orientation.21Loose connections in DB’s. Torque to manufactures instructions22Earth link between earth bar and earth stud missing23Bonding links between trunking and trays missing24Neutrals & earths not in sequence25Incoming Shroud / Neutral covers and screws missing26Fire stopping missing in trunkings, between floors and around containment through walls27Metal cable ties not used on SWA cables on trays and ladder racks28Incorrect protection settings on MCCB’sApproved: R Gregg – Principal Electrical Engineer Date: 07/03/2019Approved: R Gregg – Principal Electrical Engineer Date: 07/03/2019。
殷雷电力工程造价管理软件使用手册v3.1

前言殷雷工程计价软件【企业版】,是在殷雷工程计价软件V6.6【标准版】的基础上,再次以“界面简洁直观、操作简单灵活”的基本原则,研发了殷雷工程计价软件V7.0【企业版】。
该软件分客户端程序和服务器项目管理器程序,客户端计价软件秉承程序主体与数据分离的开发理念,实现了跨越多个不同行业和地区、清单计价与定额计价在一套程序整体解决的设想。
服务器端统一处理由客户端计价软件生成的文件和数据。
自动积累项目的历史数据。
对项目造价管理进行有效控制。
本书面向殷雷用户,系统全面地介绍了殷雷工程计价软件V7.0【企业版】的详细功能操作及使用方法。
书中针对清单、预算文件的不同操作,在章节标题处做了简单的标识。
如“文件类别(清单文件)”表示只有清单文件才有该功能,预算文件则没有该功能,其他类似。
本书在内容编写上力求做到系统、完整,操作描述清晰,方法切实可用。
但由于编写人员水平有限,书中或许存在不足之处,恳请读者指正。
编者2010年09月殷雷工程计价软件)2EngirRes Information Tech.Co.,Ltd.目录前 言 (1)目录 (2)软 件 简 介 (5)软件特点 ...................................................................................................................................................... 5 工程计价软件 .......................................................................................................................................... 5 项目管理器 . (5)软件功能 ...................................................................................................................................................... 5 客户端(工程计价软件) ...................................................................................................................... 5 服务器端(项目管理器) . (6)第一部分 系统安装操作说明 ................................................................................. 7 1 环境要求 (7)1.1服务器 (7)1.2客户端 ................................................................................................................................................ 7 2 系统安装 (8)2.1服务器 (8)2.2客户端 (9)第二部分 计价软件操作说明 ............................................................................... 11 1 软件运行 . (11)1.1开始运行 (11)1.2新建项目文件 .................................................................................................................................. 16 2 文件基本操作 .. (17)2.1页面介绍 (17)2.3打开文件 (19)2.4保存文件 .......................................................................................................................................... 20 3 文件操作示例 ......................................................................................................................................... 20 4 基本设置 . (23)4.1工程设置 (23)4.2操作选项 (26)4.3环境设置 .......................................................................................................................................... 29 5 工程信息 . (33)5.1工程描述 (33)5.2填表须知(清单文件) (34)5.3工程总说明 ...................................................................................................................................... 35 6 分部分项编制 .. (35)6.1工程数据编制 (35)6.2工程量编制 (43)6.3工料机换算调整 (44)6.3.3工料换算 (46)6.4定额增加费 (47)6.5主材/设备编制 (52)殷雷工程计价软件V7.0[企业版] - 3 -6.5.1主材/设备单价 (52)6.5.2主材/设备工程量 (54)6.5.3主材/设备名称 (54)6.5.4主材/设备类别 (54)6.5.5材设列表 (54)6.5.6分部材设汇总 (55)6.6取费计算 (56)6.7清单特征与工作内容(清单文件) (58)6.8辅助功能 (60)7拆除项目编制 (77)7.1工程数据编制 (77)8其他项目编制 (78)9零星项目编制 (79)10编制年价差 (80)10.1编制市场价 (81)10.2主要材料价格表 (83)10.3设置汇总方案 (84)10.4其他功能 (85)11取费表 (87)11.1总概算表(万能取费表) (87)11.2 编制年价差表 (89)11.3 其他费用表 (90)11.4 特殊项目和动态费用表 (91)11.5 基本操作 (92)11.6计算参数 (94)12造价调整 (96)12.1调整总造价 (96)12.2调整分部造价 (98)12.3调整清单造价(清单文件) (99)13项目汇总 (99)13.1新建项目 (99)13.2保存/打开项目 (101)14数据交换 (102)14.1输出到Excel (102)14.2导入EXCEL文件 (102)14.3另存为招标文件(清单文件) (103)14.4导入/导出接口文件 (104)14.5 模板 (111)14.6合并文件数据 (111)14.7通用数据接口 (112)15文件对比 (115)15.1文件对比 (115)15.2差异分析 (117)15.3生成报告 (118)16报表打印 (118)广州市殷雷信息技术有限公司殷雷工程计价软件)4EngirRes Information Tech.Co.,Ltd.16.1报表方案报表 .............................................................................................................................. 118 17在线更新 ............................................................................................................................................. 126 18工程数据维护 ..................................................................................................................................... 127 18.1清单库管理器 .............................................................................................................................. 127 18.2定额库管理器 .............................................................................................................................. 130 18.3主材库管理器 .............................................................................................................................. 139 18.4材价文件管理器 .......................................................................................................................... 141 18.5规费文件管理器 .......................................................................................................................... 145 18.6 组合件管理器 ............................................................................................................................. 147 19附录 ..................................................................................................................................................... 147 19.1快捷键 .......................................................................................................................................... 147 19.2帮助菜单 ...................................................................................................................................... 148 19.3文件备份与加密 .......................................................................................................................... 150 19.4表格操作基本方法 ...................................................................................................................... 151 19.5加密锁的使用方法 ...................................................................................................................... 153 第三部分 造价管理软件操作说明 ..................................................................... 160 1 开始运行 ............................................................................................................................................... 160 2 系统设置 .. (162)2.1 系统运行环境的设置 (162)2.2 数据维护 ....................................................................................................................................... 163 3 人员组织 ............................................................................................................................................... 165 4 项目库管理 ........................................................................................................................................... 168 5 项目管理 .. (173)5.1项目目录管理 (174)5.2预算员权限管理 (175)5.3项目设置 (176)5.4项目信息 (178)5.5文件列表 (179)5.6 工料汇总 (188)5.7 指标分析 (190)5.8 项目报表 ....................................................................................................................................... 192 6数据中心 ............................................................................................................................................... 192 7帮助 ....................................................................................................................................................... 193 第四部分 名词解释及常见问题解答 .................................................................. 193 1 名词解释 ............................................................................................................................................... 193 2 问题解答 .. (194)殷雷工程计价软件V7.0[企业版] - 5 -广州市殷雷信息技术有限公司软件简介软件特点工程计价软件数据分离本软件秉承程序主体与数据分离的开发理念,实现一个计价软件可与全国各地的数据库配套使用。
综合项目管理系统操作手册

综合项目管理系统操作手册简介综合项目管理系统是一种用于管理项目的软件工具,它可以帮助项目经理和团队成员更好地组织、跟踪和协调项目活动。
本操作手册将向您介绍如何使用综合项目管理系统来管理项目,包括创建项目、添加任务、分配资源、跟踪进度等操作。
安装和登录1.下载综合项目管理系统的安装包,并将其安装到您的计算机上。
2.打开综合项目管理系统并点击登录按钮。
3.输入您的用户名和密码,并点击登录。
创建项目1.在系统首页点击“新建项目”按钮。
2.输入项目的名称、描述和开始日期。
3.点击保存按钮。
添加任务1.在项目详情页点击“添加任务”按钮。
2.输入任务的名称、描述、开始日期和截止日期。
3.选择任务的优先级和负责人。
4.点击保存按钮。
分配资源1.在项目详情页点击“分配资源”按钮。
2.选择要分配的任务。
3.选择要分配给的成员。
4.输入预计工时。
5.点击保存按钮。
跟踪进度1.在项目详情页点击“跟踪进度”按钮。
2.输入实际开始日期和实际完成日期。
3.输入实际工时。
4.根据需要更新任务状态。
5.点击保存按钮。
生成报告1.在项目详情页点击“生成报告”按钮。
2.选择要生成的报告类型,如任务完成情况报告、工时报告等。
3.选择报告的时间范围。
4.点击生成按钮。
管理团队1.在系统首页点击“管理团队”按钮。
2.添加新成员:点击“添加成员”按钮,输入成员的姓名、邮箱和角色,点击保存按钮。
3.删除成员:点击对应成员的“删除”按钮。
常见问题解答以下是一些常见问题的解答:1.如何修改项目的名称?在项目详情页点击“编辑”按钮,并修改项目名称,然后点击保存按钮。
2.如何删除任务?在项目详情页点击任务列表中的对应任务的“删除”按钮。
3.如何查看项目的进度?在项目详情页可以查看任务列表,每个任务下方会显示该任务的进度。
4.如何导出项目数据?在项目详情页点击“导出数据”按钮,选择要导出的数据类型,然后点击导出按钮。
总结综合项目管理系统是一种功能强大的工具,可以帮助您更好地管理项目。
综合布线管理系统-用户手册

综合布线管理系统-用户手册综合布线管理系统-用户手册1. 系统概述1.1 系统介绍1.2 功能特点1.3 系统结构图2. 系统安装与配置2.1 硬件要求2.2 软件安装步骤2.3 系统配置参数说明3. 用户注册与登录3.1 注册新用户3.2 用户登录与密码重置4. 综合布线管理4.1 机房信息管理4.1.1 添加机房信息4.1.2 编辑机房信息 4.1.3 删除机房信息 4.2 设备信息管理4.2.1 添加设备信息 4.2.2 编辑设备信息 4.2.3 删除设备信息 4.3 布线管理4.3.1 添加布线信息 4.3.2 编辑布线信息4.3.3 删除布线信息5. 设备状态监控5.1 实时监控设备状态 5.2 告警信息处理5.2.1 查看告警信息 5.2.2 处理告警信息5.2.3 告警信息统计6. 报表与统计6.1 设备统计报表 6.1.1 设备数量统计 6.1.2 设备型号统计 6.2 布线情况统计 6.2.1 布线长度统计6.2.2 布线类型统计7. 系统设置7.1 用户管理7.1.1 添加用户7.1.2 编辑用户信息 7.1.3 删除用户7.2 角色管理7.2.1 添加角色7.2.2 编辑角色信息 7.2.3 删除角色7.3 权限管理7.3.1 分配角色权限7.3.2 查看权限列表8. 常见问题解答8.1 系统无法正常启动8.2 设备无法连接到系统附件:1. 用户手册电子版2. 安装包文件法律名词及注释:1. 用户:指使用综合布线管理系统的个人或者组织。
2. 机房:指存放网络设备的专用房间。
3. 布线:指网络设备之间用于传输信号和数据的线缆连接。
4. 设备:指用于传输、处理和存储数据的网络设备。
5. 告警信息:指系统检测到的设备故障、网络中断等异常情况所产生的警告信息。
6. 报表与统计:指通过系统的关于设备数量、设备型号、布线情况等相关数据的分析报告。
7. 系统设置:指综合布线管理系统的相关参数设置和权限管理。
电力设备安装指南说明书

电力设备安装指南说明书一、引言电力设备的安装是确保电力系统运行正常和安全的重要环节。
本指南旨在提供全面、准确的安装步骤和操作要求,帮助安装人员正确地安装电力设备,降低事故发生的风险,确保电力设备的可靠性和稳定性。
二、安装准备1. 施工前准备在开始安装之前,需确保以下准备工作已经完成:- 安装环境准备:包括场地清理、施工现场划定、安全警示标志设置等;- 设备检验:检查所购买的电力设备是否完好,包括外观、标识、配件等;- 施工人员准备:确保安装人员具备相关技能和专业知识;- 工具和设备准备:准备好所需的安装工具和设备,确保其完好无损。
2. 安全要求- 在整个安装过程中,应始终注意遵守相关的安全规范和操作程序,使用个人防护装备;- 确保设备的安装位置稳定可靠,杜绝震动和外界损坏的可能;- 在接触电力设备时,务必确保断电并采取必要的防护措施,避免发生电击事故;- 根据设备的规格要求,选择适当的电源和绝缘材料。
三、安装步骤1. 设备安装根据电力设备的类型和特点,进行相应的安装步骤,主要包括:- 设备组装:根据设备的组装顺序和步骤进行组装,确保各组件之间的连接牢固可靠;- 设备固定:将设备安装在预定的位置上,并使用适当的螺栓或固定件进行固定,确保设备的稳定性;- 连接电源:根据设备的电源要求,进行电缆的连接和绝缘,确保电力供应的可靠性。
2. 调试和测试安装完成后,进行设备的调试和测试,主要包括:- 检查接线:检查设备的接线是否正确和稳固;- 系统调试:根据设备的调试流程和要求,对整个系统进行调试,确保设备的正常运行;- 功能测试:逐一测试设备的功能和性能,保证其满足相关标准和要求。
四、维护和保养1. 定期检查定期检查是确保电力设备长期稳定运行的重要环节,包括:- 外观检查:检查设备外观的损坏、锈蚀、污染等情况;- 运行状态检查:检查设备的运行状态,包括噪音、振动、温度等指标;- 维修部件检查:检查维护部件、配件的磨损和老化情况。
电站综合自动化系统安装调试手册

电站综合自动化系统安装调试手册第一部分电站综合自动化系统设备的安装前言为保证本公司电站综合自动化系统设备现场加装施工的成功而有效地展开,并确保施工质量及安全施工,特基本建设本部分内容。
本部分内容根据本公司的水电站综合自动化系统的设备安装要求编写,其中有关升压站设备、站控层设备、电源设备等部分的安装内容也适用于变电站综合自动化系统的安装施工。
本部分内容在撰写过程中,参照了《电气装置加装工程施工及环评规范编著》中的《电缆线路施工及环评规范》(gb50168-2021);《接地装置施工及环评规范》(gb50169-2021);《盘、柜及二次电路施工及环评规范》(gb50171-92);《电力建设安全工作规程》(变电站部分dl5009.3-1997)等国家及行业标准。
同时也参照了白玉岷主编,机械工业出版社2021年出版发行的“电气工程加装及调试技术手册”一书。
本部分仅为综合自动化系统设备现场安装施工部分的内容,仅包含电站综合自动化系统设备(保护测控屏、机组自动化屏、辅机控制屏、控制箱、站用交直流电源设备、站级监控系统设备,通信设备等)的安装及接线,各设备的内部安装接线已在厂内完成,而系统的调试、试验等在安装完成并经验收后进行。
相关要求则为本手册第二部分内容。
第一章综合自动化系统设备现场加装的条件第一条现场土建工程条件1.厂房施工已全部顺利完成,达至以下建议1)屋顶、楼板施工完毕,无渗漏;2)室内地面施工结束;3)室内沟道无积水,无杂物;4)门窗安装完毕;5)展开施工有可能损毁已加装设备的装饰工程已施工完;6)装有空调或通风设备的场所,设备已加装完并资金投入运转。
2.电气设备加装基础施工已完成1)电缆管已预埋,符合设计要求;2)电缆沟施工完,沟内电缆支架已加装且合乎设计建议;3)各屏、柜加装基础施工完。
3.电站工作中剧网施工完1)主接地体、均压带等埋设施工完毕;2)各电气设备加装基础的金属构件(例如屏、柜基础的型钢)已按设计建议与主中剧网可信联结。
- 1、下载文档前请自行甄别文档内容的完整性,平台不提供额外的编辑、内容补充、找答案等附加服务。
- 2、"仅部分预览"的文档,不可在线预览部分如存在完整性等问题,可反馈申请退款(可完整预览的文档不适用该条件!)。
- 3、如文档侵犯您的权益,请联系客服反馈,我们会尽快为您处理(人工客服工作时间:9:00-18:30)。
密级:机密—JM文档编号: RD001用户安装手册赣州宏图科技有限公司赣州宏图科技有限公司对本文件资料享受著作权及其它专属权利,未经书面许可,不得将该等文件资料(其全部或任何部分)披露予任何第三方,或进行修改后使用。
文件更改摘要:1引言1.1 目的该系统的设计目标是为电力工程公司提供一个基于Browser/Server网络的生产管理系统,从而使得工程管理、生产计划管理以及人事部门的生产工时管理、企业经营部的公司资质和业绩,实现信息化的统一管理,解决企业的信息孤岛问题。
1.2 背景1.3 术语1.4 参考资料2项目概述本系统以工程管理为主线,涵盖了标书管理、合同管理、资金管理、工器具管理、车辆管理、材料管理、安全质量管理、工作计划与安排、综合查询、基本资料管理等模块,实现了电子数据处理、办公自动化,提高企业员工的工作效率、减低企业成本。
系统功能结构图如下:图1 功能结构图3运行环境3.1 硬件Window2000, windows2003, windowXP3.2 软件JDK5.0应用服务器:Tomcat-5.5数据库:oracle9iAnt4安装步骤4.1 运行环境安装和配置首先安装好JDK5.0,配置环境变量JA V A_HOME、CLASS_PATH、PATH安装Tomcat、Oracle9i客户端和Ant工具等;4.1.1应用服务器配置1、先在C:\design\Tomcat-5.5.20\conf\server.xml 中的<Host> 与</Host> 标签之间添加:<Context path="/mipcode" docBase="E:\workspace\mipcode\web" debug="0" privileged="true"/>其中path 是网站访问的虚拟路径,docBase="C:\workspace\mipcode\web" 是放置代码Web的路径,根据情况修改。
2、配置Tomcat的端口为8080:在C:\design\Tomcat-5.5.20\conf\server.xml中的如下标签配置port为8080。
<Connector port="8080" maxHttpHeaderSize="8192"maxThreads="150" minSpareThreads="25" maxSpareThreads="75"enableLookups="false" redirectPort="8443" acceptCount="100"connectionTimeout="20000" disableUploadTimeout="true" />3、对代码进行编译、然后在启动Tomcat服务器运行;双击代码根目录下的compile.bat 就可以编译,build.xml文件在系统的根目录下;运行时,先启动Tomcat,再在IE中输入以下地址:http://localhost:8080/mipcode/login.action4.1.2数据库的配置说明4.1.2.1 数据库信息数据库IP:10.100.2.11数据库的用户名mip_jhcomn密码jhcomn4.1.2.2 系统中对数据库的配置文件\config\mip.properties内容如下,根据具体数据库的IP、用户名和密码修改有底色的部分:project.code=jhcomnversion.major=4version.minor=1version.build=538=MIP4-jhcomnversion.relno=6center.db.connect.data.source=\u8C03\u5EA6\u4E2D\u5FC3\u6570\u636E\u6 E90\u5B9A\u4E49constant.attachment_file_path=d\:/seperp/mipgz_attach_files/constant.mip_bar_image_path=named_buttonconstant.mip_bar_base_tools_events=add(),del()constant.mip_bar_base_tools_alts=\u65B0\u589E,\u5220\u9664constant.mip_bar_id=MIP_BARconstant.mip_bar_base_search_alts=\u7EFC\u5408\u67E5\u8BE2,\u5217\u8B BE\u7F6E,\u901A\u7528\u67E5\u8BE2,\u4E3B\u9898\u67E5\u8BE2constant.mip_bar_border=0constant.mip_bar_height=25constant.mip_bar_base_search_buttons=allsearch.gif,lsz.gif,commsearch .gif,{theme_query_button}constant.mip_bar_width=100%constant.sso_cas_poweron=falseconstant.new_old_oldplatformid=mipAndTpiconstant.new_old_oldguest_idno_value=gzpsguestconstant.attachment_validate_expandname=exe,com,bat,html,htm,jsp,asp, aspx,phpconstant.new_old_ip=http\://192.168.10.32\:88/seperpconstant.flowdeffile_validate_expandname=xml,xpdl,par,jar,jpeg,jpg,gi f,bmpconstant.mip_bar_base_search_events=ecToolbarControl(),showChangeColu mn(),showSearchList(),themeQuery()constant.key.validate_flag=trueconstant.mip_bar_base_tools_buttons=addnew.gif,del.gifconstant.workflow_load_value=jbpmconstant.new_old_poweron=trueconstant.flowdeffile_root_path=biz_flow_def_fileconstant.permis_resc_set_flag=truecenter.db.driver=oracle.jdbc.driver.OracleDrivercenter.db.url=jdbc\:oracle\:thin\:mip_jhcomn/jhcomn@10.100.2.11\:1521 \:MIP4center.db.dialect=org.hibernate.dialect.OracleDialectername=webcenter.db.password=jhcomncenter.db.show_sql=truecenter.db.format_sql=truejbpm.db.driver=oracle.jdbc.driver.OracleDriverjbpm.db.dialect=org.hibernate.dialect.OracleDialectjbpm.db.url=jdbc\:oracle\:thin\:mip_jhcomn/jhcomn@10.100.2.11\:1521\: mip4ername=mip_jhcomnjbpm.db.password=jhcomn//是否显示查询sql,等到部署的时候改为 falsejbpm.db.show_sql=true//是否格式化查询sql,等到部署的时候改为 falsejbpm.db.format_sql=truedb.url=jdbc\:oracle\:thin\:mip_jhcomn/jhcomn@10.100.2.11\:1521\:mip4 db.driver=oracle.jdbc.driver.OracleDriverdb.dialect=org.hibernate.dialect.OracleDialectdb.password=jhcomndb.show_sql=trueername=mip_jhcomne_sql_comments=truedb.format_sql=true数据库表的创建脚本powerpm.sql4.2 业务系统的安装与配置4.2.1门户的配置配置文件位置:/config/portals-config.xml 此文件包含门户的个性化信息/config/portals.xml 此文件是登陆的Controller的跳转配置文件配置文件内容:1、portals-config.xml<!--站点机构信息--><portal_config><portal>//对外显示的门户名称<cname>系统配置管理</cname>//和数据库部门表绑定的机构记录编码<orgcode>mipconfig</orgcode>//门户对应的样式,图片,门户中公共的JSP的根目录<portalpath>/portals/mipconfig</portalpath><style>//门户中全局的样式文件WEB相对路径<css>/css/mipconfig.css</css>//门户中全局的图片文件根目录WEB相对路径<imgpath>/images</imgpath></style><style><css>mipconfig2.css</css><image>images2</image></style>//门户中登陆JSP的WEB相对路径<loginurl>/portals/mipconfig/login.jsp</loginurl> //门户中默认主页JSP的WEB相对路径<mainurl>/sysconfig/main.jsp</mainurl></portal><portal><cname>变电二部</cname><orgcode>bdeb</orgcode><portalpath>/portals/bdeb</portalpath><style><css>/css/hbcgy.css</css><imgpath>/images</imgpath></style><style><css>b2-portal2.css</css><image>b2-portal2</image></style><loginurl>/portals/bdeb/login.jsp</loginurl><mainurl>/portals/bdeb/main.jsp</mainurl><menu showImage="true"/></portal><portal><cname>default</cname><orgcode>default</orgcode><portalpath>/portals/bdeb</portalpath><style><css>/css/hbcgy.css</css><imgpath>/images</imgpath></style><style><css>b2-portal2.css</css><image>b2-portal2</image></style><loginurl>/portals/bdeb/login.jsp</loginurl><mainurl>/portals/bdeb/main.jsp</mainurl></portal></portal_config>2、portals.xml此配置文件和普通的webwork跳转一致,值的注意的一点是${gotoUrl}是代表Contrller中的一个私有属性,在跳转时,会从上面的portal-config.xml中取对应的JSP <xwork><package name="common" namespace="/" extends="default"><!-- 登录管理网站 --><action name="login"class="mon.view.LoginController" method="login"><result name="success">/portals/common/login.jsp</result><result name="gotourl">${gotoUrl}</result></action><!-- 跳转到网站首页 --><action name="main" class="mon.view.LoginController" method="goMain"><resultname="success">/portals/common/login.jsp?login_error=1</result><result name="gotourl">${gotoUrl}</result></action></package></xwork>4.2.2缓存信息的配置位置:config\biz\homepageinfo\ cache.properties内容:cache.all=7200000cache.gzgdj=7200000cache.bd1b=7200000#2hourcache.bd1b=7200000#2hour need to synchronized while the data in database has been changed. cache.syncache=7200000#all the datamanage channels in thoes main page, will be cached 24 hours //信息发布主页信息的缓存时间的配置,缓存时间为24小时cache.datamanagechannel=72000004.2.3具体的业务配置文件Config\ import-context.xml spring相关的配置文件Config\ import-hbm.xml hibernate相关的配置文件Config\ xwork.xml webwork相关的配置文件这三个配置文件把各个模块的配置文件集中一起统一管理。
