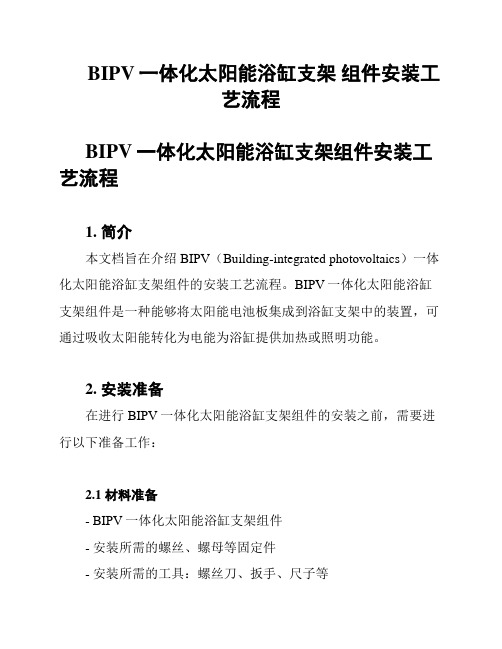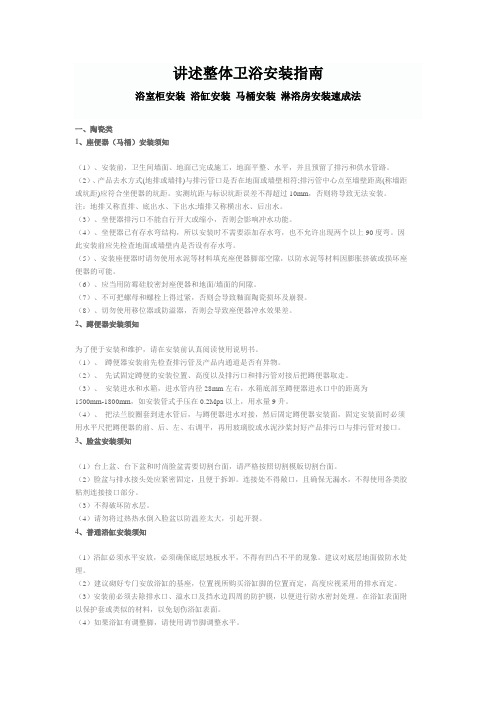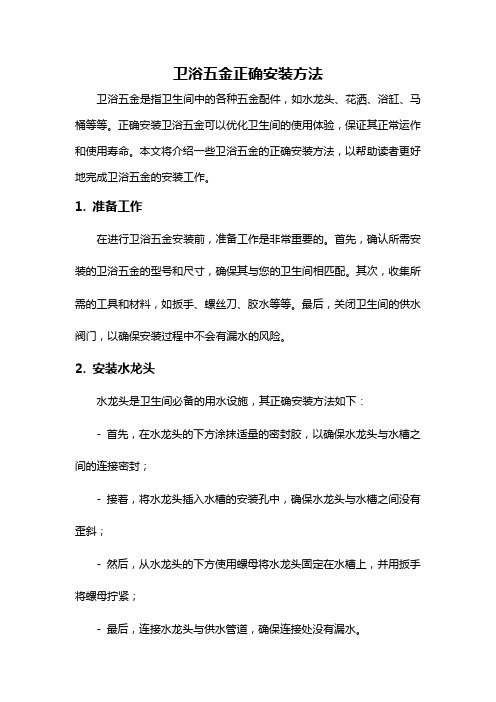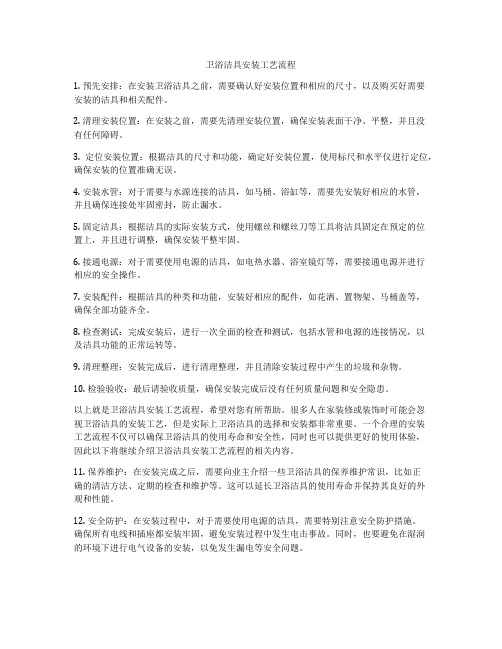浴缸安装知识解析 浴缸怎么安
BIPV一体化太阳能浴缸支架 组件安装工艺流程

BIPV一体化太阳能浴缸支架组件安装工艺流程BIPV一体化太阳能浴缸支架组件安装工艺流程1. 简介本文档旨在介绍BIPV(Building-integrated photovoltaics)一体化太阳能浴缸支架组件的安装工艺流程。
BIPV一体化太阳能浴缸支架组件是一种能够将太阳能电池板集成到浴缸支架中的装置,可通过吸收太阳能转化为电能为浴缸提供加热或照明功能。
2. 安装准备在进行BIPV一体化太阳能浴缸支架组件的安装之前,需要进行以下准备工作:2.1 材料准备- BIPV一体化太阳能浴缸支架组件- 安装所需的螺丝、螺母等固定件- 安装所需的工具:螺丝刀、扳手、尺子等2.2 浴缸支架准备确保浴缸的支架表面干净、平整,没有杂物或障碍物。
检查支架结构的稳定性及可靠性,必要时进行维修或加固。
3. 安装步骤以下是BIPV一体化太阳能浴缸支架组件的安装步骤:3.1 确定安装位置根据浴室布局和日照情况,在浴缸旁边选择一个合适的位置安装支架组件。
确保该位置能够充分接收太阳光,并方便安装和维护。
3.2 固定支架组件使用螺丝和螺母将支架组件牢固地固定在浴缸的支架上。
确保支架组件与支架紧密贴合,并确保固定件牢固可靠,不易松动。
3.3 连接电路将BIPV组件的电路与浴缸的电源连接。
确保连接线路安全可靠,并遵守相关安全规范。
3.4 调试测试完成安装后,对BIPV一体化太阳能浴缸支架组件进行调试测试。
确保组件可以正常工作,并检查电池板的输出电压和电流是否符合设计要求。
4. 注意事项在安装BIPV一体化太阳能浴缸支架组件时,请注意以下事项:- 根据安装说明书进行操作,遵循安装步骤和安全要求。
- 避免在恶劣天气条件下进行安装,确保安装过程安全可靠。
- 如需接入电网,需遵守相关法规和规定,确保安全接入。
- 在安装过程中,避免对电路和电池板造成损坏或短路。
以上即为BIPV一体化太阳能浴缸支架组件的安装工艺流程。
通过正确的安装和使用,可以为浴缸提供可持续的太阳能供应,提高能源利用效率。
讲述整体卫浴安装指南

讲述整体卫浴安装指南浴室柜安装浴缸安装马桶安装淋浴房安装速成法一、陶瓷类1、座便器(马桶)安装须知(1)、安装前,卫生间墙面、地面已完成施工,地面平整、水平,并且预留了排污和供水管路。
(2)、产品去水方式(地排或墙排)与排污管口是否在地面或墙壁相符;排污管中心点至墙壁距离(称墙距或坑距)应符合坐便器的坑距。
实测坑距与标识坑距误差不得超过10mm,否则将导致无法安装。
注:地排又称直排、底出水、下出水;墙排又称横出水、后出水。
(3)、坐便器排污口不能自行开大或缩小,否则会影响冲水功能。
(4)、坐便器已有存水弯结构,所以安装时不需要添加存水弯,也不允许出现两个以上90度弯。
因此安装前应先检查地面或墙壁内是否设有存水弯。
(5)、安装座便器时请勿使用水泥等材料填充座便器脚部空隙,以防水泥等材料因膨胀挤破或损坏座便器的可能。
(6)、应当用防霉硅胶密封座便器和地面/墙面的间隙。
(7)、不可把螺母和螺栓上得过紧,否则会导致釉面陶瓷损坏及崩裂。
(8)、切勿使用移位器或防溢器,否则会导致座便器冲水效果差。
2、蹲便器安装须知为了便于安装和维护,请在安装前认真阅读使用说明书。
(1)、蹲便器安装前先检查排污管及产品内通道是否有异物。
(2)、先试固定蹲便的安装位置、高度以及排污口和排污管对接后把蹲便器取走。
(3)、安装进水和水箱,进水管内径28mm左右,水箱底部至蹲便器进水口中的距离为1500mm-1800mm,如安装管式手压在0.2Mpa以上,用水量9升。
(4)、把法兰胶圈套到进水管后,与蹲便器进水对接,然后固定蹲便器安装面,固定安装面时必须用水平尺把蹲便器的前、后、左、右调平,再用玻璃胶或水泥沙桨封好产品排污口与排污管对接口。
3、脸盆安装须知(1)台上盆、台下盆和时尚脸盆需要切割台面,请严格按照切割模版切割台面。
(2)脸盆与排水接头处应紧密固定,且便于拆卸。
连接处不得敞口,且确保无漏水,不得使用各类胶粘剂连接接口部分。
卫浴五金正确安装方法

卫浴五金正确安装方法卫浴五金是指卫生间中的各种五金配件,如水龙头、花洒、浴缸、马桶等等。
正确安装卫浴五金可以优化卫生间的使用体验,保证其正常运作和使用寿命。
本文将介绍一些卫浴五金的正确安装方法,以帮助读者更好地完成卫浴五金的安装工作。
1. 准备工作在进行卫浴五金安装前,准备工作是非常重要的。
首先,确认所需安装的卫浴五金的型号和尺寸,确保其与您的卫生间相匹配。
其次,收集所需的工具和材料,如扳手、螺丝刀、胶水等等。
最后,关闭卫生间的供水阀门,以确保安装过程中不会有漏水的风险。
2. 安装水龙头水龙头是卫生间必备的用水设施,其正确安装方法如下:- 首先,在水龙头的下方涂抹适量的密封胶,以确保水龙头与水槽之间的连接密封;- 接着,将水龙头插入水槽的安装孔中,确保水龙头与水槽之间没有歪斜;- 然后,从水龙头的下方使用螺母将水龙头固定在水槽上,并用扳手将螺母拧紧;- 最后,连接水龙头与供水管道,确保连接处没有漏水。
3. 安装花洒花洒是卫生间中的淋浴设备,其正确安装方法如下:- 首先,将花洒安装座固定在墙面上,并将花洒安装座与水管连接;- 接着,将花洒安装座上的支架固定好,并确保其位置与所需使用位置相符;- 然后,连接花洒喷头与花洒安装座上的连接管道;- 最后,打开花洒开关,检查连接处是否有漏水情况。
4. 安装浴缸浴缸是卫生间中的洗浴设备,其正确安装方法如下:- 首先,确认浴缸的位置和安装方向,并使用水平尺测量其水平度;- 接着,使用胶水或密封胶将浴缸底部固定在地面上,并确保其稳固;- 然后,连接浴缸的出水管道和排水管道,并使用胶水或密封胶进行密封;- 最后,打开水龙头,检查浴缸的供水和排水是否正常。
5. 安装马桶马桶是卫生间中的必备设施,其正确安装方法如下:- 首先,将马桶的底座固定在地面上,并使用水平尺测量其水平度;- 接着,连接马桶排水孔和排水管道,并使用胶水或密封胶进行密封;- 然后,将马桶的水箱和座圈安装到底座上,并使用螺丝进行固定;- 最后,打开水龙头,检查马桶的供水和排水是否正常,同时测试马桶的冲水效果是否良好。
卫浴洁具安装工艺流程

卫浴洁具安装工艺流程1. 预先安排:在安装卫浴洁具之前,需要确认好安装位置和相应的尺寸,以及购买好需要安装的洁具和相关配件。
2. 清理安装位置:在安装之前,需要先清理安装位置,确保安装表面干净、平整,并且没有任何障碍。
3. 定位安装位置:根据洁具的尺寸和功能,确定好安装位置,使用标尺和水平仪进行定位,确保安装的位置准确无误。
4. 安装水管:对于需要与水源连接的洁具,如马桶、浴缸等,需要先安装好相应的水管,并且确保连接处牢固密封,防止漏水。
5. 固定洁具:根据洁具的实际安装方式,使用螺丝和螺丝刀等工具将洁具固定在预定的位置上,并且进行调整,确保安装平整牢固。
6. 接通电源:对于需要使用电源的洁具,如电热水器、浴室镜灯等,需要接通电源并进行相应的安全操作。
7. 安装配件:根据洁具的种类和功能,安装好相应的配件,如花洒、置物架、马桶盖等,确保全部功能齐全。
8. 检查测试:完成安装后,进行一次全面的检查和测试,包括水管和电源的连接情况,以及洁具功能的正常运转等。
9. 清理整理:安装完成后,进行清理整理,并且清除安装过程中产生的垃圾和杂物。
10. 检验验收:最后请验收质量,确保安装完成后没有任何质量问题和安全隐患。
以上就是卫浴洁具安装工艺流程,希望对您有所帮助。
很多人在家装修或装饰时可能会忽视卫浴洁具的安装工艺,但是实际上卫浴洁具的选择和安装都非常重要。
一个合理的安装工艺流程不仅可以确保卫浴洁具的使用寿命和安全性,同时也可以提供更好的使用体验,因此以下将继续介绍卫浴洁具安装工艺流程的相关内容。
11. 保养维护:在安装完成之后,需要向业主介绍一些卫浴洁具的保养维护常识,比如正确的清洁方法、定期的检查和维护等。
这可以延长卫浴洁具的使用寿命并保持其良好的外观和性能。
12. 安全防护:在安装过程中,对于需要使用电源的洁具,需要特别注意安全防护措施。
确保所有电线和插座都安装牢固,避免安装过程中发生电击事故。
同时,也要避免在湿润的环境下进行电气设备的安装,以免发生漏电等安全问题。
按摩缸知识

按摩缸知识及订货指南按摩浴缸分为:单泵系统,即只有水按摩,或气按摩,或水气混合按摩,所有的喷嘴只能同时提供一种按摩方式;双泵系统,即水泵、气泵分开,一些按摩喷嘴提供水按摩方式,而另外一些喷嘴同时提供气体按摩,用户可以根据需要调节按摩的强弱。
一、按摩缸产品特点1、ROY按摩缸全采用高强度、高亮度的优质复合板生产。
缸背采用韧性好、强度高的玻璃钢材料多层加固。
确保产品达到一定的强度、硬度,从而保证产品经久耐用。
2、按摩缸的支架全采用不锈钢材料焊接,配置可调节支脚,支脚与地面接触件采用耐磨材料尼龙。
3、整个生产流程都经过严格控制,并不断探索工艺技术的完善与提升。
每件ROY产品都严格保证在各个制造阶段的整体品质与先进技术。
4、采用内置智能芯片控制系统,利用智能芯片可实现水泵控制,调频立体声音乐等功能,还可以根据个人爱好储存各个音乐电台。
5、按摩冲浪系统:ROY按摩冲浪系统具有马达低噪音,电气性能优越,机壳升温低的特点;通过了权威部门连续48小时的疲劳测试;采用自动排水的设计,防止水分残留在系统内;特别设计管道结构,可降低水流通过时的噪音,并加强水泵效能;采用漩涡大喷嘴,可节喷射角度,转动喷嘴可调节水量大小;小喷嘴向固定方向喷射,可作360度的方向调节;可喷射出独特的温和柔润气泡;手提花洒有标准花洒水,喷雾水、强力按摩水三种模式选择;采用进水龙头、花洒转换阀、冷热水调节阀。
6、独有的安全保护系统:防电墙----漏电保护;缺水保护---缸内无水或者不能达到指定水位,水泵不启动;空气开关----通过空气的压力控制电源开关,使用更安全;缸底防滑设计。
二、按摩缸水电安装布局及性能一)、按摩缸水路布局和技点:1、水管、气管排列要整齐,间隙均匀,特别是不同高度的配件保持一致性。
2、水路安装布局时尽量不要形成水管、气管相互之间交叉现象。
3、在左右配件基本相同时,尽可能考虑对称。
4、尽量采用软管和硬管配合使用,1/2”和1”多采用硬管,如长度过长时需加其它方式固定如扎带、粘树脂纤维等,增强其强度,不允许在管道上安装或挂其它配件物品。
MG-301 120V, 25a 温泉浴缸安装和使用手册说明书

INSTALLATION AND OPERATION MANUALWarning!Use this unit only for its intended purposes or as described in this manual. Use only attachments recommended by the manufacturer.Risk of hyperthermia and possible drawing. Water temperature in excess of 38°C may be injurious to your health.Check and adjust temperature before use.READ AND FOLLOW ALL INSTRUCTIONSUNPACKING THE UNIT1.Inspect the carton, if carton damage is noted: take a picture if possible, notify the deliverer.2.NEVER LIFT THE TUB BY THE PLUMBING. Doing so can result in leaks, for which the installer is responsible.3.Immediately inspect the unit for damage even if there is no carton damage. Once the unit is installed surfacedamages will be assumed to be installation related if not reported at this point. Installers are responsible fordamage that occurs once the unit is placed in its niche.4.Inspect the plumbing for any loose fittings.5.Remove all packaging material except for the protective plastic. This has been placed on the tub at the factory toeliminate abrasions from handling. This should only be removed at final clean up.TESTING YOUR TUB BEFORE INSTALLATION1.All Tubs are 100% water tested at the factory and certified to be free of leaks. Transportation and mishandling maycause leaks. It is necessary to test the bath while there is access to all sides of the bath.2.This unit should be both static and operationally tested with water. It is best to test the unit outside by filling with agarden hose.a.Place the tub on a completely flat surface in an area where it may be drained after testing.b.Seal the drain (can be sealed with tape for test) and fill the tub three inches about the jets or to a normallevel if it’s a soaking tub.c.Allow the water to stand in tub for 10 minutes and then inspect all pluming and seals for leaks.ing an extension cord, operate each pump (air and hydro system if applicable) for 10 minutes andinspect for leaks. Inspect the unions around the pump; if leaks persist from the units after tightening;loosen the unions and insure that the 0-ring is seated properly.e.Insure all jets are open and working (every hydro jet is adjustable for both flow rate and direction of flow,depending on the jet, the water flow is adjustable by either turning the outside ring or the nozzle clockwiseand counter clockwise).NOTEThe flexible drain hose included with this unit is for installation into a floor drain only. Substituting the existing drain setup for a setup of the installer’s choice will not void the warranty of the unit as long as there is no evidence of misuse or damage to the tub. Call the manufactured for updated drain infoNOTE: IF the pumps do not operate:a.Check the breaker to insure power is on and the cable connecting the controls to the pump is attachedb.If an optional heater is present, check the indicator light on the heater to insure that power is present.Do not run any pumps or heaters unless the tub is filled with water to proper level. Damage due to dry running pumps is not coved under 3 year warranty.Failure to perform these tests before installation will make the installer liable for future repair costs. INSTALLATION PREPARATION1.Check the floor area where the tub is to be installeda.Clean area of any debris or trashe a 5 or 6-foot level and determine if the floor is leveled. If the floor is not leveled, adjust all 5 levelingfeet to perfectly level the tub. Note: it is important that all 5 leveling feet are completely touching the floorand level for the door system to work properly.2.Check to insure that the drain rough has been placed at the proper location. See spec sheets attached to your unit.3.Insure that the proper electrical service has been installed at the pump location. See electrical requirements below. ELECTRICAL REQUIREMENTSEquipment utilized on these baths requires individual dedicated electrical service for each product. Each service must be a dedicated 20 amp, 120 volt service that is GFCI protected.1.Hydro Jet Massage Systems require one 8.5 amp, 120 volt service that is GFCI protected.2.In-Line Heater System requires one 12.5amp, 120V service that is GFCI protected.ELECTRICAL INSTALLATIONAll electrical connections must be carried out by a certified electrician in accordance with local electrical requirements and codes.1. 2.Do not use abrasive cleaners as they will scratch and dull the surface of the acrylic.Plaster can be removed using a wooden stick. DO NOT use a metal scraper, wire brushes or water barrier wallboard or。
Aqua-Aire Cascade Premier和Elite Premier浴缸安装 组装说明书
Cascade Premier and Elite Premier Bathing Systems with Aqua-Aire® Installation / Assembly Instructions360745P Revision B – 10/01/09Table of Contents INTRODUCTION (3)TERMINOLOGY AND SYMBOLS MEANINGS: (3)REGULATORY INFORMATION (3)STANDARD PREMIER SYSTEM CONTROL PANEL (4)ELITE PREMIER SYSTEM CONTROL PANEL (5)BASIC DIMENSIONS ELITE PREMIER:ROUGH IN SPECIFICATIONS ELITE PREMIER (6)ELITE WITH SWIVEL LIFT (7)ELITE WITH SIDE ENTRY (8)ELITY WITH END OPENING ENTRY (9)BASIC DIMENSIONS STANDARD PREMIER:ROUGH IN SPECIFICATIONS STANDARD PREMIER (10)STANDARD WITH SWIVEL LIFT (11)STANDARD WITH SIDE ENTRY (12)STANDARD WITH END OPENING ENTRY (13)DRAIN REQUIREMENTS: (14)HOT AND COLD WATER SUPPLY REQUIREMENTS (14)ELECTRICAL REQUIREMENTS (14)UNPACKING THE TUB (14)UNPACKING THE TUB AND CABINET (14)ASSEMBLY OF TUB AND CABINET (15)ANCHORING THE SWIVEL LIFT CASCADET UB (16)WATER SUPPLY AND DRAIN CONNECTIONS (16)ELECTRICAL CONNECTIONS (17)SYSTEM CHECK (18)FINISHING UP: (19)These instructions are for the installation of Cascade Standard and Elite Premier Bathing System Cabinets and Tubs. The Reservoir is included in the cabinet of this system, which is to be pre-filled prior to placing the resident into the tub. Then the water in the reservoir can be released into the tub. This shortens the time required before the tub is full.When the terms “left” or “right” are used with reference to the tub, this means left or right as you look at the control panel from the seat end of the tub.Meaning: Safety warning. Failure to understand and obey this warning may result in injury to you or to others.Meaning: Failure to follow these instructions may cause damage to parts or systems.Note: Refer to the “Tub Controls” section of this manual for the location of any of the controls referenced.FDA Medical Device CompliantRegulation Number: 890.5100 Regulatory Class: II Product Code: ILJ General Regulation: 21 CFR Part 820American National Standard for Plastic BathtubsANSI Z124.1.2 CertifiedPlumbing Requirements: It is required that a licensed plumber make all plumbing connections. He can select the best method of connection and if Reduced Pressure Zone Backflow Preventers are required.61LN Regulatory InformationFigure 1 Tub ControlsFigure 2 Tub ControlsFigure 3Figure 4Top ViewFigure 5 Side ViewFigure 7 Side ViewFigure 6 TopViewFigure 9 Side ViewFigure 8 Top ViewFigure 10Figure 11Top ViewFigure 12 Side ViewFigure 13Top ViewFigure 14 Side ViewFigure 16 Side ViewFigure 15 Top ViewFigure 3 & 10 shows two different options for roughing in the drain pipe – from the floor or fromthe wall. The tub is equipped with a 2” nominal (2 3/8” O.D.) PVC drain pipe. Refer to Figures 3 & 10 for drain pipe end approximate distance from the wall.It is required that a licensed plumber make all plumbing connections. He can select the bestmethod of connection for the particular situation and if Reduced Pressure Zone Backflow Preventers are required.3/4” supply lines with on/off valves with 3/4” NPT Male threads. We recommend 3/4” ball valve with 3/4” NPT female ports. (Valves supplied by others.) See figure 5 for recommended locations.For optimum performance, dynamic pressures should be nominally equal between hot and cold supplies.Maximum static supply pressure: 145 PSI.Maximum dynamic/maintained supply pressure: 81 PSI.Maximum supply Hot water temperature: Consult local requirements for maximum allowed supply temperatures. (Not recommended over 120oF) 20 amp GFCI circuit is required.(The TV is to be plugged into an existing approved outlet near the Cabinet) Insure installation is in compliance with NEC and local and state regulations.1. Remove the Tub from the shipping crate.2.Locate and save the installation parts.2. Locate and save the installation parts.3. Remove the Top or lid, and the two end panels and place to the side out of the way.1. Place the cabinet approximately 2 feet from the wall directly in front of the intended finallocation.2. Install the television into the cabinet and onto the television mounting bracket and secure withprovided screw. See mounting bracket instructions (provided) for adjustment instructions.3. Connect television power cord to the receptacle in the back of the television and route the plug endof the cord through the hole at the lower back side of the television opening of the cabinet. This will be plugged into a wall receptacle after locating the cabinet and tub in their final location.4. Move the tub directly in front of the tub with the foot end of the tub just in front of the tub openingin the cabinet.5. To avoid damaging the seal at the top of the tub opening of the cabinet, tip the cabinet back andthen slide the tub into the opening of the cabinet. Lower the cabinet back down.6. Connect the tub and cabinet frames together with the bolts, flat washer, and hex nuts provided. Usethe flat washers under the heads of the bolts and under the hex nuts to protect the powder coatedfinish of the frames. Note: Some adjustment of the leveling feet of the tub may be needed to align the bolt holes in the frames.7. Connect the air line manifold of the tub to the union connection of the cabinet plumbing locatedinside the lower left side door.8. Connect the tub temperature probe to the tub at the probe fitting in the foot well of the tub justabove the drain outlet. Tighten the compression nut slightly. Further tightening is needed only if the connection leaks with the tub full of water.9. Connect the clear 3/8” I.D. drain tube from the bottom of the air system check valve to the barbfitting located on the tub drain base shoe. Secure the connection with the provided clamp.10. Connect the overflow tee of the cabinet to the drain outlet of the tub and tighten.11. With the help of 2 or 3 additional people, slide the cabinet and tub into the final location. Note: Theleveling pads of the tub have non-skid pads on them. So it is not easy to slide. Picking up on the tub as it is pushed helps. The tub and cabinet are heavy and are not easy to move. Anchoring to thefloor is not required except on the built in Swivel Lift tub. The Swivel Lift tub must be anchored to the floor.Warning: The Elite Cascade Premier Tub with the built in Swivel lift System must to be anchored to the floor. Failure to anchor the Built in Swivel Lift Tub to the floor could result in injury to the operator or resident.Note:These instructions for anchoring the swivel lift tub are written with the assumption that the installation is being done on a concrete floor. If this is not the case, consult an Architect. There are three anchoring locations, two at the control end, and one at the seat end of the tub (see Figure 17). Anchoring the Reservoir is not necessary.1.Remove the end panel, at the seat end of the tub, and set it to the side.2.The tub is heavy and is not easy to move. Picking up on the tub as it is pushed helps. With the helpof 2 or 3 additional people, place the tub/cabinet in the final installation position.3.The leveling bushings are to be adjusted and can be done with a ¾” socket as show in Figure 17.ing a 3/8” masonry bit, drill through the one leveling bushing into the concrete floor as shownin Figure 17. (2” deep)5.Clean the drilled holes and clean the drilling dust from the area.6.Insert the provided 3/8” anchor through the leveling bushing and into the anchor hole just drilled.7.Tighten the anchor nuts.8.Re-install the end panel on the tub.Note: Every installation is different. So the connecting fittings and the p-trap are not provided with the tub. A licensed plumber is required to make the drain connection.1. Connect the tub drain outlet to the drain pipe.2. The connecting fittings with the connecting hoses are provided. Do not open The Supplyvalves yet.BushingThe tub is equipped with a 2” nominal (2 3/8” O.D.) PVC drain pipe. As shown in Figure 4, the tub’s drain pipe is approximately 9” from the wall and 5 1/4” above the floor. Figure 4 shows two different options for roughing in the drain pipe – from the floor or from the wall.It is recommended that a licensed plumber make all plumbing connections. He can select the best method of connection for the particular situation.3/4” supply lines with on/off valves with 3/4” NPT Male threads. We recommend 3/4” ball valve with 3/4” NPT female ports. (Valves supplied by others.) See figure 5 for recommended locations. For optimum performance, dynamic pressures should be nominally equal between hot and cold supplies.Maximum static supply pressure: 145 PSI.Maximum dynamic/maintained supply pressure: 81 PSI.Maximum supply Hot water temperature: Consult local requirements for maximum allowed supply temperatures. (Not recommended over 120oF)Warning:This unit is to be connected only by a licensed electrician. A minimum of 20 amp 120 volt service is required with ground fault circuit interrupter. 1. Remove the cabinet’s electrical box cover and locatethe connecting points within the box. See figure12.2. Ensure that the supply power has been turned OFF.3. Connect the power cord from the tub lift electrical box to the cabinet electrical box (figure 18). Black to line bar, white to neutral bar, green to ground bar.4. Run flex conduit and power wires from the wallmounted supply box to the connection hole of theelectrical box located on the upper left side of the box.5. Connect the line, neutral and ground wires to the appropriate connections within theelectrical box. A female wire terminal is provided for connection of the line wire to the tub circuit breaker.6. Replace the electrical box cover and turn off the tub’s circuit breaker on the top of thebox.7. Turn ON the supply power. 8. Switch ON the tub circuit breaker. All the temperature gages located inside the upperright hand door of the cabinet should now be lit up.9. Route the T.V. power cord to the wall receptacle and plug it in.Fig. 18 Tub Electrical BoxWarning:Do not use an extension cord to connect the T.V. to the wall receptacle or allow the cord to touch the floor. Failure to heed this warning may result in injury to a resident or operator.10. The tub is now ready to be checked for leaks. Turn off the tub circuit breaker.1. Ensure that the tub water door is closed.2. Turn ON water supply valves and check for any leaks. Tighten any leaky connections asneeded.3. Switch ON the tub circuit breaker and switch off any water valves or the blower if theyare ON by way of the control panel buttons.4. On each of the water systems (Tub Fill, Reservoir Fill, Disinfect Jets, Rinse Jets, andHand shower), and checking only one system at a time, turn ON the valve by pressing the appropriate control panel button. Look for any leaks and tighten connections as needed.Note: The hand shower needs to be directed into the tub before starting it.5. Place the drain plug in the drain and partially fill the tub. Remove the drain plug andcheck the drain system for any leaks and repair if needed.6. Close the reservoir (release) valve by moving the “Reservoir Valve” lever to the closedposition. Place the drain plug in the tub drain and fill the reservoir by pressing the“Reservoir Fill ON” button. Watch the “Fill - Shower” temperature read out and adjustthe mixing valve to get the desired temperature. The “Reservoir Temperature” read-outindicates the temperature of the water already in the reservoir.7. Wait until the reservoir stops filling. Should it stop filling before the water level in thereservoir reaches the float switch, then the timer, within the electrical box needs to beadjusted to a longer time. The float switch is the primary system to turn OFF the reservoir fill. The timer is a back up system in the event that the float switch fails.8. Check for any leaks.9. Release the reservoir water into the tub by moving the “Reservoir Valve” lever to the“Open” position. Check for any leaks in that plumbing.10. With the tub nearly full, check that there is no leaking around the temperature probe ofthe tub. Tighten the compression fitting if needed.11. Start the Aqua-Aire blower by pressing the button. Note: The blower takes a few secondsto start and winds up to full speed somewhat slowly. This is normal. The bubbles should start flowing from each of the jets in the bottom of the tub shortly there after.12. Stop the blower and drain the tub.13. Install the end panels and the cabinet top.1.Once the tub/reservoir has been connected to the drain, checked for leaks (and fixed ifneeded), and is connected to power, the access doors can be installed.2.Train all operators of this equipment before using it per the Safe Operation & DailyMaintenance Instruction Manual.Warning!Because this equipment requires a trained operator, and to assure that these benefits are realized, do not operate your PMI equipment until an authorized member of your staff has reviewed the Safe Operation & Daily Maintenance Instruction Manual and spoken to your PMI Representative. Failure acquire this training could result in damage to the equipment or injury to the operator and resident. If needed, Your PMI Products Representative will assist you with questions you may have in the operation of this equipment.。
浴霸的按装注意事项
浴霸的按装注意事项浴霸是一种常见的浴室用具,可以在淋浴后提供额外的热气和舒适感。
但是,正确的安装是非常重要的,以确保安全和有效性。
下面是浴霸的安装注意事项:1. 选择合适的位置:在安装浴霸之前,首先要选择一个合适的位置。
通常情况下,浴霸应该安装在离淋浴间或浴缸边缘较近的墙上,以确保热气能够有效地覆盖整个空间。
同时,还要确保在安装位置附近有一个可靠的电源接口。
2. 测量尺寸:在选择安装位置之后,需要测量墙壁的尺寸以确保浴霸的尺寸合适。
这样可以避免安装时出现尺寸不匹配的问题,也可以确保浴霸能够紧密贴合墙壁。
3. 安装支架:大多数浴霸都配有安装支架,安装时需要将支架固定在墙上。
在安装支架时,要确保支架牢固稳定,以确保浴霸能够安全地悬挂在墙上。
4. 连接电源:在安装支架之后,需要将浴霸的电源线连接到电源接口。
这一步需要非常谨慎和小心,确保电源线的连接牢固且不会出现漏电或其他安全隐患。
5. 调试启动:在电源连接完成之后,需要对浴霸进行调试启动,确保浴霸能够正常工作。
在调试启动时,要留意观察浴霸是否有异常声音或烟雾等现象,以确保安全。
6. 完成安装:当浴霸经过调试启动并能够正常工作时,就可以完成安装了。
此时需要检查一遍所有的安装部件,确保牢固稳定,没有松动的地方。
除了以上的注意事项外,还需要注意几点:1. 请务必在断开电源的情况下进行安装,以避免触电危险。
2. 如果不懂得安装操作,最好请专业人士进行安装,以确保安全和稳定。
3. 在使用浴霸时,也要注意避免长时间高温的暴露,以免影响浴霸的寿命和安全性。
总之,正确的安装是确保浴霸能够正常工作并保持安全的前提。
因此,在安装浴霸时,要非常小心谨慎,确保每一个步骤都做到位,不仅可以保护自己的安全,还可以延长浴霸的使用寿命。
科勒浴缸龙头底座安装说明书
3 4 1 2
①
1
6
热 5
最大1MPa
冷
②
③
螺纹处须缠绕足以密封的密封胶带或适合的密封胶, 将冷热水管(5,6)旋入底座。注意:带有蓝色标记的一 端接冷水。如因管道安装破坏了底座的水平状态,要 重新进行调整。
将冷热水管道加压到1MPa,检查有无渗漏。
13~33
8 7
Ø75
用螺钉(7)将保护罩(8)固定到底座。
安装说明书
安装之前
97905T 落地式浴缸龙头底座
所有的资料是按最新出版的产品资料编写而成。科勒公司保留任何时候不经通知即可改变产品特性、包装或产 品可供类型的权利。
说明书包括重要的安装、保养及清洁方面的内容,请把这些资料交给用户阅读。
注意事项: 1. 一定要先彻底冲洗供水管以清除管道中的杂质。 2. 检查供水管有无损坏。如需要,进行替换。 3. 遵守当地管路安装条例。 4. 预埋前测试安装连接部位是否有渗漏,根据需要修理之。
安装尺寸
Ø120
G1/2˝
20 129
44
45
Ø10
Ø120
60º
G1/2˝ Ø100
安装步骤
根据浴缸的安装位置,使底座(1)上的蓝点朝向冷水接管,同时底座处于便 于连接冷热水管的位置。根据选定的水龙头安装位置和底座安装尺寸,在地 面上标记底座安装孔中心点。
用Ø10钻头在地面打孔。将胀塞(2)塞入孔中,用自攻钉(3)套上垫片(4),通 过底座旋入胀塞中。用水平尺找正底座,锁紧自攻钉以固定底座。
④
⑤
保护罩底面到地砖上面的距离控制在13~33mm之间(地 砖上面位于保护罩的MIN和MAX线之间)。在地砖上钻 Ø75的孔,铺装地砖。安装水龙头前用锯条贴地砖表 面锯除保护罩露出部分。水龙头的安装请参考对应的
沐浴器安装施工方案
一、施工准备1. 材料准备:- 沐浴器一套(包括淋浴柱、花洒、龙头等)- 铜管、不锈钢管、螺纹管等- 弯头、三通、四通等管道配件- 铅油、麻线、生料带等密封材料- 打孔工具、扳手、螺丝刀、卷尺等工具- 水管接头、阀门、起泡器等配件2. 施工人员准备:- 具备一定水电安装经验的施工人员- 施工负责人负责现场协调和监督二、施工步骤1. 测量与打孔- 根据淋浴器尺寸,确定安装位置,测量所需孔洞的直径和深度。
- 使用打孔工具在墙面或浴室内相应位置打孔。
2. 管道安装- 将铜管或不锈钢管切割成所需长度,进行套丝、抹铅油、缠麻线等工序。
- 将弯头、三通、四通等管道配件安装在相应位置,确保连接牢固。
- 将短节丝头抹铅油、缠麻线,装在管口上。
3. 铜进水口对接- 将淋浴器和铜进水口对接,用手将螺母拧紧,确保连接紧密。
- 将圆盘上的螺丝眼找平,划出标记,卸下淋浴器。
- 打直径40mm、深10mm的孔洞,将铅皮卷裁入洞内顶实。
4. 淋浴器固定- 使用木螺丝将淋浴器圆盘和墙面固定好,防止使用过程中脱落。
- 在螺母地方加垫,用手拧紧,确保淋浴器稳固。
5. 水管连接- 将淋浴器上水,将淋浴器吊直,圆盘紧靠墙面,划出印记。
- 打直径40mm、深10mm的孔洞,裁入铅皮卷顶实。
- 在螺母地方加垫,用手拧紧,确保连接牢固。
6. 配件安装- 将冷、热水供水管连接到龙头,确保左右位置正确。
- 安装起泡器、花洒等配件,注意清洁。
7. 检查与验收- 检查淋浴器安装是否牢固,管道连接是否严密。
- 打开水龙头,检查水流是否顺畅,是否有漏水现象。
- 若无问题,进行验收,施工完成。
三、注意事项1. 施工过程中,注意安全,避免触电、摔伤等事故。
2. 安装淋浴器时,确保墙面干燥、平整。
3. 管道连接处要涂抹铅油、缠麻线,防止生锈氧化。
4. 拆装进水软管时,不要缠密封胶带,以免影响密封效果。
5. 施工完成后,拆下起泡器、花洒等易堵塞配件,让水流出,将杂质完全清除。
- 1、下载文档前请自行甄别文档内容的完整性,平台不提供额外的编辑、内容补充、找答案等附加服务。
- 2、"仅部分预览"的文档,不可在线预览部分如存在完整性等问题,可反馈申请退款(可完整预览的文档不适用该条件!)。
- 3、如文档侵犯您的权益,请联系客服反馈,我们会尽快为您处理(人工客服工作时间:9:00-18:30)。
现如今选在在新房中安装浴缸的家庭越来越多。
当中国人的口袋越来越鼓的时候,人们对于生活品质的要求也越来越高。
而浴缸也因此出现在普通家庭之中。
不过除了要选购好的浴缸外,浴缸安装也是困扰很多家庭的问题。
受到浴缸规格、洗漱间户型和家庭成员的身高等问题的影响,浴缸安装方法也非常多样。
今天,我们就来讨论一下浴缸安装的办法。
浴缸安装方法
现在的浴缸的安装主要有独立式和嵌入式两种。
所谓独立式也就是单独将浴缸放在洗漱间。
这种方式非常简单,施工方便而且也非常容易检查。
而且如果万一不想要使用了,也可以抬出去扔掉即可。
这种方式适合与在已经装好的地面进行安装。
而嵌入式的浴缸安装方法则是将浴缸嵌入到台面中,这种浴缸比较安稳,适合家中有老年人的使用。
浴缸安装高度确定
在安装浴缸的时候,还要注意浴缸安装高度的确定。
一般来说,浴缸的高度应该由家庭成员的身高来确定。
离地40mm-50mm是比较理想的。
除了浴缸的高度外,还要注意其他附属用品的高度,例如洗漱用品的高度等,要注意既可以很方便的拿到又能够不影响使用浴缸。
浴缸安装注意事项
除了要了解浴缸安装方法外,还要注意在安装浴缸时一定要首先检查浴缸是否漏水。
千万不要认为陶瓷的浴缸如此厚实就不会出现漏水的情况。
而如果不事先测定是否漏水等到安装好后在测定会很麻烦。
另外还要注意在嵌入式的浴缸要做好防水,对于浴缸的长宽高等也比较有明确的了解。
千万不要买回家了才发现自己的洗漱间没有办法安装得下。
总之,对于浴缸安装的方法是比较多的,但是即使是承包给其他人,也最好提前了解好其安装方法等,以免造成安装误差。
原文引用:/zhuangxiu/weiyu-2322.html。
