某城市中心景观概念规划设计方案英文版(PPT124页)
景观规划设计 (英文)
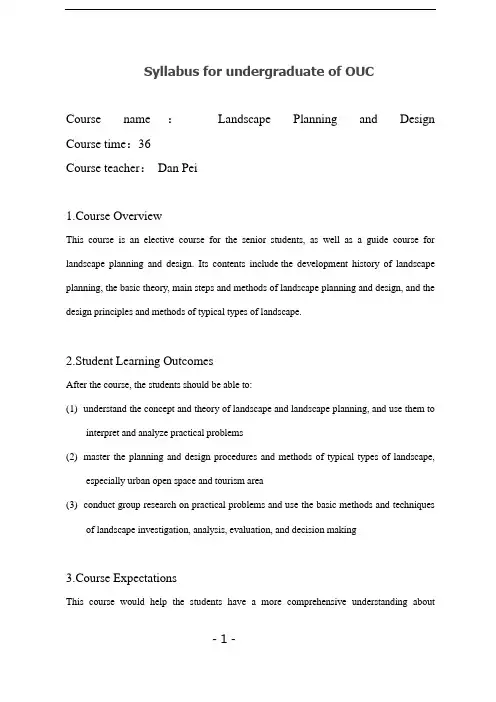
Syllabus for undergraduate of OUCCourse name:Landscape Planning and Design Course time:36Course teacher:Dan Pei1.Course OverviewThis course is an elective course for the senior students, as well as a guide course for landscape planning and design. Its contents include the development history of landscape planning, the basic theory, main steps and methods of landscape planning and design, and the design principles and methods of typical types of landscape.2.Student Learning OutcomesAfter the course, the students should be able to:(1)understand the concept and theory of landscape and landscape planning, and use them tointerpret and analyze practical problems(2)master the planning and design procedures and methods of typical types of landscape,especially urban open space and tourism area(3)conduct group research on practical problems and use the basic methods and techniquesof landscape investigation, analysis, evaluation, and decision making3.Course ExpectationsThis course would help the students have a more comprehensive understanding about- 1 -landscape planning and design, and applicate the basic methods and techniques of the landscape survey, analysis, evaluation and decision making through teamwork and integrated use of subject knowledge.4.Assignments(1) Students should attend the class on time and actively participate in class discussions.(2) Personal assignments and group assignments should be finished in time.(3) Students should submit a final research report on site analysis and planning.5.Books To PurchaseTourism Landscape Design. Cui Li, Tourism Education Press, 2008.6.Grading Policy7.Course Calendar- 1 -- 1 -。
某市城市中心地区规划设计(PPT68页)
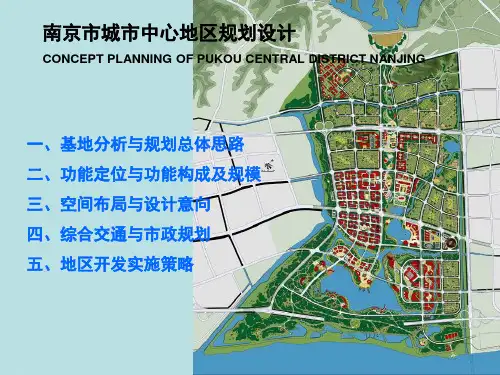
功能多元
特色塑造
4
某市城市中心地区规划设计(PPT68页)
3.认识基地条件特征
山与江之间, 自然条件优越
以农用地为主, 用地潜力较大
坐拥江河湖水, 以水为自然特色
中部建设地区, 启动难度较大
某市城市中心地区规划设计(PPT68页)
5
某市城市中心地区规划设计(PPT68页)
规划设计的总体思路
基于区域协调发展的多元化功能定位; 基于生态保护基础上的空间整合利用; 基于江城山湖有机融合的空间特色塑造; 基于高效人性化的综合交通体系建构; 基于有序发展的经营城市理念与实施策略。
把握空间结构的弹性和近期启动区的可操作性。
某市城市中心地区规划设计(PPT68页)
4
某市城市中心地区规划设计(PPT68页)
2.认识浦口中心地区
发挥南京中心城市 功能的战略要点
跨江发展的大南京 的重要城市功能区
“一城三区”多中 心格局中的重要一 极
自然环境条件最独 特的新市区中心
区域协调
有序发展
某市城市中心地区规划设计(PPT68页)
◆基于不同服务对象的功能要求 满足普通市民的基本服务功能; 满足高层次人群特殊服务功能; 满足政府行政管理服务的功能。
◆基于本地区资条件的特色功能
◆基于城市中心区发展趋势的功能
中心核心功能——商务办公、金融服务和商业零售等; 中心辅助功能——文化娱乐、科技服务、行政办公、会议展览等; 地区特色功能——观光休闲、旅游度假等功能; 基本服务功能——生活居住、体育健身等功能。
规划目标: 辐射带动的中心服务之城; 山水交融的绿色生态之城; 时尚现代的文化娱乐之城; 弹性开放的有机生长之城。
某市城市中心地区规划设计(PPT68页)
【推荐】某城市中心景观概念规划设计方案英文版124
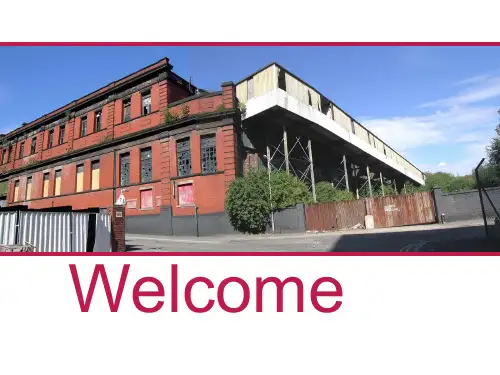
1995
San Francisco, California
1996 *
International Planning
Workshop–
Suzhou, China
Wilkes Barre,
2005
Pennsylvania
1997
Irvine, California
1998
Petra, Jordan
1999
Sir Richard Leese, Manchester City Council
Sir Howard Bernstein, Manchester City Council
Eamonn Boylan , Manchester City Council
Peter Babb, Manchester City Council Chris Barber, Manchester City Council Karen Tierney, Manchester City
Greeley, Colorado Fort Collins, Colorado
1984
Fort Collins, Colorado
1985
Alexandria, Virginia
1986
San Francisco, California
1987
Aurora, Colorado
1988
Washington, DC
EDAW Team
• Patrick Gulliver, Managing Principal EDAW Manchester
• Mick Timpson, D来自sign Director EDAW Manchester
• Jaimie Ferguson, Project Manager • Rob Smith, Project Manager
景观园林英文PPT 共18页PPT资料
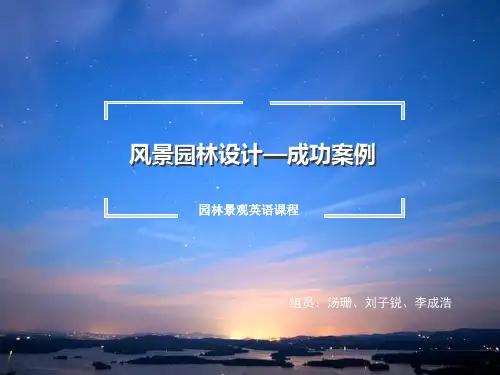
露地
open field
室内茶庭
Indoor tea garden
构思平面图
“枯山水”风格
日本园林风格代表 枯山水是源于日本本土的缩微式园林景观,多见于小巧、静 谧、深邃的禅宗寺院。在其特有的环境气氛中,细细耙制的 白砂石铺地、叠放有致的几尊石组,就能对人的心境产生神 奇的力量。 枯山水用石块象征山峦,用白沙象征湖海。只点缀少量的灌 木或者苔藓、薇蕨。
枯山水 Japanese rock garden 缩微式园林景观 Miniature landscape
象征 symbol
水池、溪流和瀑布等诸要素一并构成了场所的精神内涵。以白沙象征大海,以 花岗岩代表海中诸岛。石头是设计的核心。三棵松树赋予景观以动人的静谧感 受。
核心 core the core of
充满新鲜空气的 Full of fresh air 追寻自然 Pursuit of natural
总体布局分析
公园呈狭长带状,由西南向东北展开。整个公园布局合理,层次显明,无论从哪个 门进入都可循序渐进,高潮迭起,绿地覆盖率更是高达600英亩左右。
绿地覆盖率 forest coverage rate
流水则代表着自然界动态的元素。阶梯状层叠的场地使得建造 多处瀑布成为可能。其中最大的一处瀑布气势宏大,被称为大 瀑布。瀑布回声婉转,萦绕于心。这种动与静的对比是本设计 的关键。
萦绕于心 lingering in my heart 动与静的对比 Dynamic and static comparison
城市平面图
历史背景
十九世纪中叶,美国资本主义经济高度发展,使纽约迅速 成为世界金融、贸易的中心。建筑业的兴起、能源的利用、 交通的发达、贸易的开展使纽约人口大量聚集,变成了世 界上最大的城市。就在这新兴发达城市的另一面,笼罩着 一片阴影。那就是拥挤、嘈杂、喧哗无比的环境以及日益 严重污染的的空气。这一切使人们在心灵上具有压抑感。 他们想冲破这个令人困扰的、窒息的空间;同时,他们又 迷恋着这里的物质文明和生活享受,梦想着有一个充满新 鲜空气的、无拘无束的、乡野般的美好环境出现在他们的 生活之中。于是,一种追寻自然,崇尚自然的浪潮在纽约 人中掀起。
景观专业英文方案施工图
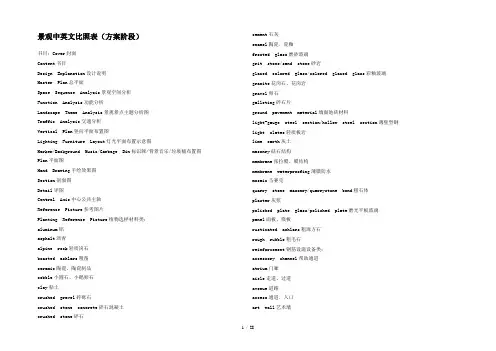
景观中英文比照表(方案阶段)书目:Cover封面Content书目Design Explanation设计说明Master Plan总平面Space Sequence Analysis景观空间分析Function Analysis功能分析Landscape Theme Analysis景观景点主题分析图Traffic Analysis交通分析Vertical Plan竖向平面布置图Lighting Furniture Layout灯光平面布置示意图Marker/Background Music/Garbage Bin标识牌/背景音乐/垃圾桶布置图Plan平面图Hand Drawing手绘效果图Section剖面图Detail详图Central Axis中心公共主轴Reference Picture参考图片Planting Reference Picture植物选样材料类:aluminum铝asphalt沥青alpine rock轻质岗石boasted ashlars粗凿ceramic陶瓷、陶瓷制品cobble小圆石、小鹅卵石clay粘土crushed gravel碎砾石crushed stone concrete碎石混凝土crushed stone碎石cement石灰enamel陶瓷、瓷釉frosted glass磨砂玻璃grit stone/sand stone砂岩glazed colored glass/colored glazed glass彩釉玻璃granite花岗石、花岗岩gravel卵石galleting碎石片ground pavement material墙面地砖材料light-gauge steel section/hollow steel section薄壁型钢light slates轻质板岩lime earth灰土masonry砝石结构membrane张拉膜、膜结构membrane waterproofing薄膜防水mosaic马赛克quarry stone masonry/quarrystone bond粗石体plaster灰浆polished plate glass/polished plate磨光平板玻璃panel面板、嵌板rusticated ashlars粗琢方石rough rubble粗毛石reinforcement钢筋设施设备类:accessory channel帮助通道atrium门廊aisle走道、过道avenue道路access通道、入口art wall艺术墙academy科学院art gallery画廊arch拱顶archway拱门arcade拱廊、有拱廊的街道axes轴线air condition空调aqueduct沟渠、导水管alleyway小巷billiard table台球台bed地基bedding cushion垫层balustrade/railing栏杆byland/peninsula半岛bench座椅balcony阳台bar-stool酒吧高脚凳beam梁plate beam板梁bearing wall承重墙retaining wall挡土墙basement parking地下车库berm小平台block楼房broken-marble patterned flooring碎拼大理石地面broken stone hardcore碎石垫层curtain wall幕墙cascade小瀑布、叠水corridor走廊couryard内院、院子canopy张拉膜、天篷、遮篷coast海岸children playground儿童活动区court法院calculator计算器clipboard纤维板cantilever悬臂梁ceiling天花板carpark停车场carpet地毯cafeteria自助餐厅clearage开垦地、荒地cavern大洞窟dry fountain旱喷泉driveway车道vehicular road机动车道depot仓库、车场dry fountain for children儿童溪水广场dome圆顶drain排水沟drainage下水道drainage system排水系统discharge lamp放电管entrance plaza入口广场elevator/lift电梯escalator自动扶梯flat roof/roof garden平台fence wall围墙、围栏fountain喷泉fountain and irrigation system喷泉系统footbridge人行天桥fire truck消防车furniture家具、设备firepot/chafing dish火锅gutter明沟ditch暗沟gully峡谷、冲沟valley山谷garage车库foyer门厅、休息室hall门厅lobby门厅、休息室industry zone工业区island岛inn小旅馆jet喷头kindergarten幼儿园kiosk小亭子(报刊、小卖部)lamps and lanterns灯具lighting furniture照明设置mezzanine包厢main stadium主体育场outdoor terrace室外平台oil painting油画outdoor steps/exterior steps室外台阶pillar/pole/column柱、栋梁pebble/plinth柱基pond/pool池、池塘pavilion亭、阁pipe/tube管子plumbing管道port港口pillow枕头pavement硬地铺装path of gravel卵石路public plaza公共休闲广场communal plaza公共广场pedestrian street步行街printer打印机resting plaza休闲广场区rooftop/housetop屋顶pile桩piling打桩pump泵ramp斜坡道、残疾人坡道riverway河道sunbraking element遮阳构件sanitation卫生设施skylight天窗skyline地平线scanner扫描仪shore岸、海滨sash窗框slab楼板、地下室顶板stairhall楼梯厅staircase楼梯间secondary structure/minor structure次要结构secondary building/accessory building次要建筑street furniture小品(椅凳标记)solarium日光浴室terrace平台chip/fragment/sliver/splinter碎片safety belt/safety strap/life belt平安带safety passageway平安通道shelf/stand架子sunshade天棚small mountain stream山塘小溪subway地铁safety glass平安玻璃streetscape街景画sinking down plaza下沉广场sidewalk人行道footpath步行道设计阶段:existing condition analysis现状分析analyses of existings城市现状分析construction site service施工现场服务conceptual design概念设计circulation analysis交通体系分析construction drawing施工图complete level完成面标高details细部设计、细部大样示意图diagram示意图、表elevation上升、高地、海拔、正面图development design扩初设计fa鏰de/elevation正面、立面general development analysis城市总体发展分析general situation survey概况general layout plan/master plan总平面general nature environment总体自然分析grid and landmark analysis城市网格系统及地标性建筑物分析general urban and landscape concept总体城市及景观设计概念general level design总平面竖向设计general section总体剖面图layout plan布置图legend图例lighting plan灯光布置图plan drawing平面图plot plan基地图presentation drawing示意图perspective/render效果图pavement plan铺装示意图reference pictures/imaged picture参考图片reference level参考标高图片site overall arrangement场地布局space sequence relation空间序列specification指定、指明、详细说明书scheme design方案设计sketch手绘草图sectorization功能分区section剖面site planning场地设计reference picture of planting植物配置意向图reference picture of street furniture街道家具布置意向图设计描述:a thick green area密集绿化administration/administrative行政administration zone行政区位function analysis功能分析arc/camber弧形askew歪的、斜的aesthetics美学height高度abstract art抽象派artist艺术家、大师art nouveau新艺术主义acre英亩architect建筑师be integrated with和……结合起来bisect切成两份、对开bend弯曲boundary/border边界operfloor架空层budget预算estimate评估beach海滩building code建筑规范景观中英文比照表(初步设计施工图阶段)Landscape Design Development Package 景观扩初设计图册Drawing Schedule 图纸书目Sheet No 纸页号码Description 图画说明Sheet Size 纸页尺寸Revision Reference 修正参考Additional Drawing 图纸附加Deleted Drawing 图纸册除Remarks 备注Drawing File Name 图画名词Internal Drawing Date 内部绘图日期Internal Revision Date 内部修正日期Cover Sheet 封面纸页Materials Schedule 物科书目General Legend 一般图例Standard Symbols & Abbreviations 标准象微及简写Landscape Plans (LP-) (Bound Separately) 景观设计平面图(分开缚装)Reference Plan 指引图Part 01 第一部分Client 业主Project 项目Scale 比例Designed By 设计者Drawn By 绘图者Checked By 检查者Approved By 批核者Setting-Out Plan 定位图Levels/Drainage/Irrigation Plan 标高和给排水图Materials Plan 物科图Lighting Plan 照明配置图Landscape Sections 景观设计部面图Typical Planter Details 标准种植槽详图Typical Overflow/Planter Drain Detail 标准溢流/种植槽排水详图Typical Waterpoint Detail 标准浇灌供水口详图Typical Planter Wall Detail 标准种植槽墙详图Typical Driveway/Planter Curb Detail 标准车道/种植槽道牙详图Floating Tree Collar Detail 01 (Typical) 悬浮树环详图Typical Flushed Planter Detail 标准及地面时种植槽详图Typical Trench Drain Detail 标准排水沟详图Typical Step & Wall Details 标准台阶和墙壁详图Steps Detail 台阶详图Step Lawn Detail 台阶草坪详图Typical Wheel Guard Detail 标准保安轮详图Typical Gate Detail 标准闸门详图Seatwall Detail 座墙详图Railing Detail 栋杆详图Typical Fence Detail 标准围墙详图Endpost detail 端柱详图Paving Details (LD-3) 铺地详图Paving 01 铺地Typical Void Deck Detail 标准架空层详图Typical Footpath Detail 标准行人步道详图Typical Timber Deck Detail 标准木平台详图Typical Crazy cut pattern detail 标准不规则切割平图案详图Stepping stone detail 01 (Typical) 踏步石详图 01 (标准)Typical Grass Ring Paver Detail 标准植草圈铺图案详图Pool Paving Detail 泳池铺地详图Linear Stepping Stone & Linear Stone Layers 线性踏步石及线性石层Typical Safety Matt Detail 标准平安垫详图Basketball Court & Paving Accessories Detail 篮球场及铺地附件详图Landscape Features 特色景观Water Feature 01 特色水景Feature Pot Detail 特色盆详图Pavilion 01 (Typical) 凉亭 01 (标准)View Pavilion 视图凉亭Sunken Pool Bar 沉下式泳池酒吧Typical Guardhouse Detail 标准保安亭详图Filtration Pump Room 过滤泵室Water Falls Detail 瀑布详图Ramp Trellis 斜坡花架Trellis 花架Bridge 架桥Signage Wall 标记板墙Vent Detail 通风详图Swimming Pool & Jacuzzi Details 游泳池和温泉详图Pool Reference Plan 泳池指引图Pool Setting Out 泳池定位图Pool Edge 01 泳池边缘 01Pool Steps Details 泳池台阶详图Sunken Pool Lounge 沉下式泳池休憩 Kid’s Pool 儿童泳池 Jacuzzi Detail按摩池详图 Landscape Lighting Details景观照明详图Pole Top Luminaire (Single Lamp Head) (With Banner) 柱顶灯具 (单头) Bollard Light矮柱灯Wall / Column Mounted Luminaire 挂墙 / 柱式灯具 Garden Floodlight with Earth Spike 花园插地式泛光灯 Garden Floodlight with mounting clamp 花园挂树式泛光灯 Recess-Mounted Wall Luminaire 嵌藏墙灯具Recess-Mounted Stair Steps Luminaire 嵌藏楼梯台阶灯具 (A 型) Drive-Over In-Ground Uplights埋地车道泛光灯Drive-Over Location Luminaire – Type M (5 or more sides light beam)车道位置灯具 M 型 (五或更多边灯光线)Under Water Floodlight (Recess-Mount) 水底泛光灯 (嵌藏) Under Water Floodlight (Surface-Mount) 水底泛光灯 (嵌表面) Swimming Pool Luminaire (Recess-Mount) 泳池灯具(嵌藏) Connecting Pillar连接柱Sports/Area (Post-Type) Floodlight (Single Lamp Head)运动 / 区单头柱泛光灯 Feature Column Light特色柱灯 Site Furniture Details (LD-7) 家具设置详图 Fitness Equipment 健身工具 Play Equipment 01 游乐工具 01 Parasol阳伞Pool Lounger 01 泳池躺椅 Outdoor Furniture 露天家具 Rockwork Details 石景详图 Pond Edge Reference Plan 池塘边缘指引图 Continue续集Pond Edge Setting-Out Plan池塘边缘定位图 Pond Edge (Type A) 池塘边缘 (A 型) Water Cascade Detail 01 水瀑布详图 General Notes概话说明This Landscape Design Development Detail Drawing Package is to be read in conjunction with the following notes: 阅览此景观扩初设计图册时,需结合以下设计要修重点说明并运用。
城市中心区规划(中英文)

To do a urban planning, we need to fully understand the information of the planning land, and to exploit the advantages of planning land. The most important one of urban planning is its central area planning, a good central area planning, often the make whole the urban planning become excellent. So I write this articles about the City Center planning .
在以旅游为城市性质的前提下,城市中心区位置的考虑应以满足居民使用需求的同时兼顾旅游及因旅游而拉动的商业发展。
under the urban nature of tourism,the location of urban centers should be not only consider to meet the needs of residents but also consider to the commercial development which made by the tourism.
城市中心区规划
(City Center Area Planning)
要做好一个城市规划,就要充分了解规划用地的信息,并把规划用地的优势发挥出来,而一个城市规划最重要的就是其中心区的规划.一个好的中心区规划,往往可以使整个城市规划变得出彩。所以我写个这个关于城市中心区规划的文章。
所以,城市中心区位于设计地块的几何中心偏南处,城市中心区以政府大楼为中心周围建造有医院,体育馆,市民中心,住宅及商业区,同时有一条由江边延伸而来的绿化带为这片忙碌的中心区到来生机。
城市景观设计案例分析PPT课件
精选PPT课件
10
精选PPT课件
11
秩序美
精选PPT课件
节奏与韵律 12
住宅小区环境景观设计基础理论
(五)住宅小区环境景观设计的基本原则
(1)生态优先的原则 (2)可持续发展战略要求的原则 (3)文脉传承的原则 (4)经济适用的原则 (5)以人为本的原则 (6)勇于创新的原则
精选PPT课件
13
使用特点等
精选PPT课件
15
景观设计的基本程序
(二)方案设计
(1)进入方案设计过程 (2)对小区做功能、空间、交通流线、景点等的总体
布局,并对小区整体主题形象以及表现形式予以定位 (3)方案设计阶段,设计者提供的设计文件一般包括:
规划设计说明、景观规划总平面图、交通分析图、功 能分析图、绿化分析图、总体鸟瞰效果图、重点景点 透视手绘效果图、硬质铺装意向图、灯具示意图、环 境小品设施示意图
82
软质环境设计
3、植物类别及特征
(1)乔木:体型高大,主干明显分支点高,寿命长。 (2)灌木:树体矮小(5米以下),没有明显的主干,多成丛生
状态,或自然分支。 (3)藤本:依靠起特殊器官或靠蔓延作用依附于其他植物上。 (4)竹类:干木质浑圆,中空而有节,皮翠绿色,花不常开,一
旦开花,大多数于开花后全株死亡。 (5)花卉:姿态优美,花色艳丽,花香馥郁,是具有观赏价值的
精选PPT课件
32
精选PPT课件
33
住宅小区环境景观设计要素
精选PPT课件
34
硬质环境设计
(一)硬质铺地部分
1、小区硬质环境铺地的作用
(1)具有分割空间,并将各个绿地空间联系成一个整体的作用。 (2)具有组织小区道路交通流线和引导景观视点的作用。 (3)为小区居民提供一个良好的休息、娱乐、运动的场地空间。 (4)小区的铺地可以直接创造优美的地面景观。
城市化进程中的城市绿化与景观设计(英文中文双语版优质文档)
城市化进程中的城市绿化与景观设计(英文中文双语版优质文档)With the continuous advancement of the urbanization process, urban construction has become an important symbol of the development of human society. Urbanization has brought convenience and comfort to people, but it has also brought many problems to cities, such as environmental pollution, traffic congestion, and urban heat island effect. These problems pose a great threat to the sustainable development of cities. In order to solve these problems, urban greening and landscape design are particularly important.Urban greening refers to increasing the area and quantity of green vegetation in the city, including parks, green spaces, street trees, and green roofs. Urban greening can improve the environmental quality of the city, improve people's quality of life, and at the same time promote the sustainable development of the city. Urban landscape design refers to the combination of artistic design and natural landscape to create a beautiful urban environment. Urban landscape design can improve the image and quality of the city, and it can also attract tourists and promote economic development.1. The impact of urban greening on the urban environment1. Improve air qualityUrban greening can absorb harmful gases such as carbon dioxide and nitrogen oxides, release oxygen, and purify the air. Trees also absorb particulate matter and other pollutants, reducing smog and improving urban air quality.2. Reduce the heat island effectUrban greening can reduce urban temperature and reduce heat island effect through evapotranspiration and shade effect. At the same time, greening can also alleviate the climate change of the city and improve the suitability of the city.3. Improve the quality of water environmentUrban greenery absorbs and filters stormwater, reduces runoff, and relieves urban waterlogging. At the same time, greening can also purify water quality and improve the quality of urban water environment.4. Maintain ecological balanceUrban greening can provide ecosystem services, such as soil conservation, hydrological regulation, biodiversity protection, etc., and maintain urban ecological balance.2. The impact of urban landscape design on the image of the city1. Enhance the character of the cityUrban landscape design can create a unique urban image and style through the combination of architecture, sculpture, lighting and other elements, and enhance the characteristics and personality of the city. For example, Beijing's Forbidden City, Tiananmen Square and the Great Wall have become representative attractions of Beijing's city image, attracting a large number of tourists and foreign investment.2. Improve the quality of the cityUrban landscape design can improve the quality of the city by beautifying the urban environment. For example, adding landscape elements such as gardens, fountains, and sculptures to urban planning can bring a better visual experience to the city and improve people's sense of happiness and satisfaction.3. Promote economic developmentUrban landscape design can promote the development of urban tourism by increasing urban attractions and tourist routes. At the same time, the beautiful urban environment and unique urban image can also attract more investment and talents, and promote the development of the urban economy.3. Integration of urban greening and landscape designUrban greening and landscape design complement each other, and the integration of the two can bring greater benefits to the city. For example, adding landscape elements to urban greening can make the green space no longer monotonous and improve people's comfort and experience. At the same time, adding greening elements to landscape design can make the landscape more natural and ecological and reduce damage to the environment.The integration of urban greening and landscape design can also bring more social benefits. For example, jobs in urban greening and landscaping can provide employment opportunities and boost the urban economy. At the same time, greening and landscape design can also promote the construction of urban culture, inherit and develop urban culture.4. Innovation of urban greening and landscape designThe innovation of urban greening and landscape design is an important guarantee for urban sustainable development. Through scientific and technological innovation, design innovation and other means, it can promote the development of urban greening and landscape design, and create a more beautiful, intelligent and ecological urban environment.For example, in recent years, some cities have begun to try to implement three-dimensional greening and green roofs on buildings, which not only increases the green area of the city, but also reduces the energy consumption of buildings and improves the sustainability of the city. At the same time, urban landscape design has also begun to focus on environmental protection and ecological restoration, creating a healthier, more comfortable and livable urban environment through natural and ecological landscape elements.In addition, digital technology has also brought more possibilities for the innovation of urban greening and landscape design. For example, through artificial intelligence and big data technology, urban greening and landscape design can be intelligently managed to improve management efficiency and effectiveness. At the same time, digital technology can also create a more futuristic and technological urban landscape design, improving the image and attractiveness of the city.In short, urban greening and landscape design are an indispensable part of urban construction. The integration and innovation of urban greening and landscape design can bring more social and economic benefits to the city, and it is also an important guarantee for the sustainable development of the city.随着城市化进程的不断推进,城市的建设已经成为人类社会发展的重要标志。
景观规划建筑英语完整版本
• 这个趋势反映了公众对居住环境、娱乐和商业设施更优化的需求,以 及由其引起的对环境保护的关注。
• 美国和加拿大今年就有数千个居住和商业地产开发商、国家和州机构、 城市规划委员会,以及个人地产所有者请风景园林师为他们提供服务。
More than any of the other major environmental design professions, landscape architecture is a profession on the move. It is comprehensive by definition-no less than the art and science of analysis, planning design, management, preservation and rehabilitation of the land. In providing well-managed design and development plans, landscape architects offer an essential array of services and expertise that reduces costs and adds long-term value to a project.
• 风景园林与其他设计职业确实存在明显的不同。建筑师主要设计具有 特定功能的建筑和构筑物,比如住宅、办公楼、学校和工厂。
• 市政工程师为城市基础设施做出符合科学原理的设计,比如道路、桥 梁和公共设施。城市规划师为整个城市和区域做出总体规划策略。
Landscape architects touch on all the above mentioned design professions, integrating elements from each of them. While having a working knowledge of architecture, civil engineering and urban planning, landscape architects take elements from each of these fields to design aesthetic and practical relationships with the land.
城市规划与建筑学专业英语ppt课件
• 美学方面更关注的是城市的形象,但它不易于实 践,因为这五个元素不易于量化。/ 再来,从尺度 角度理解城市形态,提供了一个新的视角,认为 城市形态应该从宏观尺度到细节尺度来考虑,但 它依旧不能提供可用于实际操作的具体元素。
2021/4/19
专业英语课件
14
• (4)英文原文:(城市形态的重要作用)
(5) Landmarks, which are usually a rather defined physical object such as building, sign, mountain or monument.
• [a1]主要交叉口 • 中文示意: • (4)节点:它也许是活动中心,像是商业中心、
• [a1]体现 [a2]具体的 [a3]量化
• [a4]相当的 [a5]客观的 [a6]忽视
• 中文示意:
• 以上几种角度在描述城市形态的构成元素上都有其优势和
劣势。/ 功能角度更关注的是城市的功能,这一观点就城
市规划来说是易于理解的,它也易于实践,因为它体现的
是具体的,以一种相当客观的方式,易被量化和测量的元
• 中文示意:
• 从功能的角度来看,shirvani在他的《城市设计过程》这 本著作里列出了8个城市形态的组成元素,它们是:(1) 土地使用,(2)建筑形式体量外观和建筑群的组合,(3) 交通流线和停车,(4)开敞空间,(5)人行道,(6) 活动支持 ,(7)户外广告与路标,(8)古迹保护。除 shirvani以外,jacobs,appleyard和barnett也支持这一思想 流派。
• 2专业词汇:(27个)
• Urban form 城市形态 • Urban built environment 城市建造环境 • Settlement 居住 • Working 工作 • Transport 交通 • Recreation 娱乐 • Flat 公寓,公寓楼 • Individual buildings 单体建筑 • Skyline 天际线 • Townscape 城镇风景 • Layout 布局
- 1、下载文档前请自行甄别文档内容的完整性,平台不提供额外的编辑、内容补充、找答案等附加服务。
- 2、"仅部分预览"的文档,不可在线预览部分如存在完整性等问题,可反馈申请退款(可完整预览的文档不适用该条件!)。
- 3、如文档侵犯您的权益,请联系客服反馈,我们会尽快为您处理(人工客服工作时间:9:00-18:30)。
1995
San Francisco, California
1996 *
International Planning
Workshop–
Suzhou, China
Wilkes Barre, Pennsylvania
2005
1997
Irvine, California
1998
Petra, Jordan
1999
Miami Beach, Florida
某城市中心景观概念规划设计方案英 文版(PP T124 页)
某城市中心景观概念规划设计方案英 文版(PP T124 页)
Manchester, England 2006
Recent Programmes
Suzhou, China 1996
EDAW Professional Intern
某城市中心景观概念规划设计方案英 文版(PP T124 页)
某城市中心景观概念规划设计方案英 文版(PP T124 页)
Sponsors • Manchester City Council
• Manchester Metropolitan University and Business School
1989
San Francisco, California
1990
Alexandria, Virginia
1991
Atlanta, Georgia
1993
Seattle, Washington
1994 Park & the Colorado
Rocky Mountain Nat’l Town of Estes,
• Mick Timpson, Design Director EDAW Manchester
• Jaimie Ferguson, Project Manager • Rob Smith, Project Manager
• James Dorratt, EDAW Australia • Claire Cohen, HR
某城市中心景观概念规划设计方案英 文版(PP T124 页)
Welcome
某城市中心景观概念规划设计方案英 文版(PP T124 页)
某城市中心景观概念规划设计方案英 文版(PP T124 页)
Agenda
Introductions
– Jason Prior, Regional Director UK, EDAW – Bob Pell, Chief Operating Officer, EDAW Inc
1983
Greeley, Colorado Fort Collins, Colorado
1984
Fort Collins, Colorado
1985
Alexandria, Virginia
1986
San Francisco, California
1987
Aurora, Colorado
1988
Washington, DC
• Faber Maunsell | AECOM • LM Scofield (US) • Martin Pro (US) • Landscapeforms (US) • Marshalls • Ven den Berk (Denmark) • English Landscapes • AZO Graphics • Service Point • Johnsons of Whixley • Coatings Technology Ltd
Council Tom Russel, New East Manchester Keith Boxer, Manchester Knowledge
Capital Malcom Gresty, MIDAS David Partridge, Argent
Thank You Ken Knott, ASK
Chris Brown, Igloo Tom Bloxham, Urban Splash
Peter Babb, Manchester City Council Chris Barber, Manchester City Council Karen Tierney, Manchester City
Council John Whyard, Manchester City Council Dolores Payne, Manchester City
某城市中心景观概念规划设计方案英 文版(PP 文版(PP T124 页)
Sir Richard Leese, Manchester City Council
Sir Howard Bernstein, Manchester City Council
Eamonn Boylan , Manchester City Council
Project Presentation Intern Team
Responses Sponsors and Stakeholders
某城市中心景观概念规划设计方案英 文版(PP T124 页)
某城市中心景观概念规划设计方案英 文版(PP T124 页)
EDAW Team
• Patrick Gulliver, Managing Principal EDAW Manchester
某城市中心景观概念规划设计方案英 文版(PP T124 页)
某城市中心景观概念规划设计方案英 文版(PP T124 页)
1980
Poudre River Canyon,
EDAW ProCfoleorasdosional Intern
1981
Estes Park, Colorado
Program 1982
某城市中心景观概念规划设计方案英 文版(PP T124 页)
John Wasp, Lambert Smith Hampton Val Hughes, Consultant Deidre McDermott, DMD Urban Sarah Manning, Space Syntax Vaughan Allen, URBIS Prof. Barry Plumb, MMU Huw Morris, MMU Business School Ossie Jones, MMU Business School Kieron Lonegan, MMU Business School MMU Business School Facilities Team Paul Cornfoot, Faber Maunsell Sarah Falmer, Faber Maunsell Barry Dixon, Faber Maunsell Sherry Boyd, LM Scofield Judith Hauck, LM Scofield David Baum, Martin Pro Bill Main, Landscapeforms Clinton Young, Marshalls Jonathan Cooper, Marshalls Michael Ireland, Marshalls
