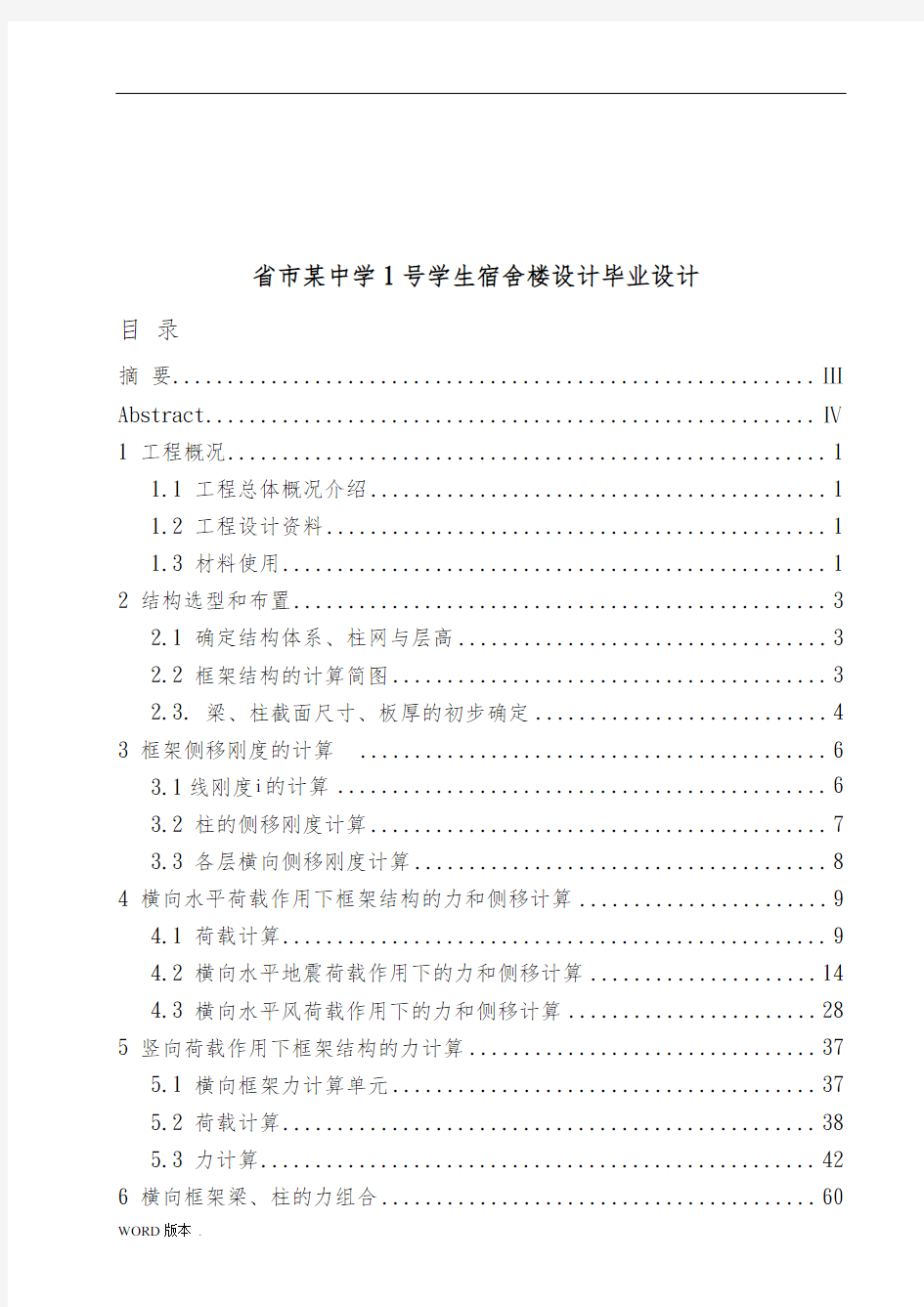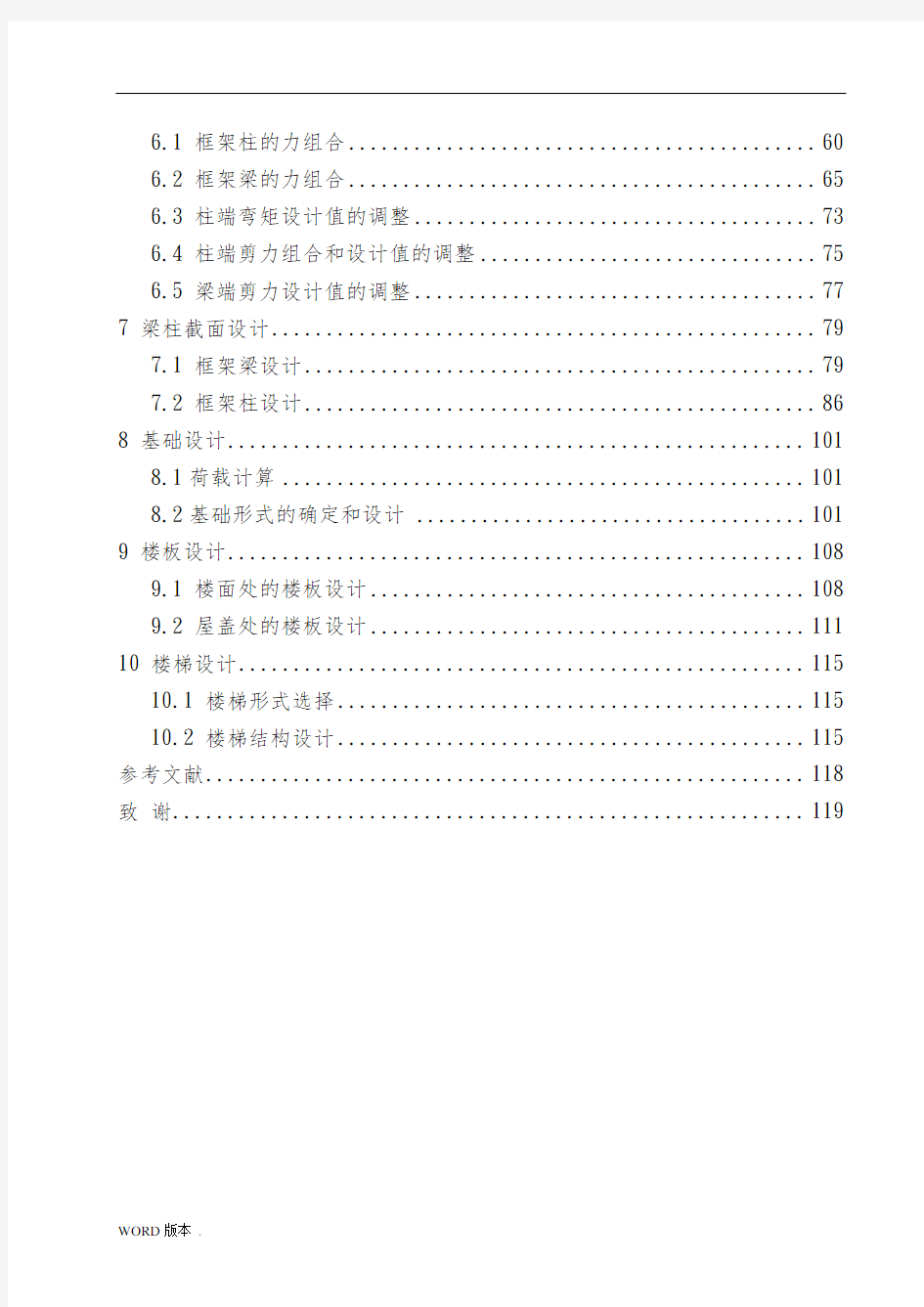江苏省镇江市某中学1号学生宿舍楼设计毕业设计


省市某中学1号学生宿舍楼设计毕业设计
目录
摘要 (Ⅲ)
Abstract (Ⅳ)
1 工程概况 (1)
1.1 工程总体概况介绍 (1)
1.2 工程设计资料 (1)
1.3 材料使用 (1)
2 结构选型和布置 (3)
2.1 确定结构体系、柱网与层高 (3)
2.2 框架结构的计算简图 (3)
2.3. 梁、柱截面尺寸、板厚的初步确定 (4)
3 框架侧移刚度的计算 (6)
3.1线刚度i的计算 (6)
3.2 柱的侧移刚度计算 (7)
3.3 各层横向侧移刚度计算 (8)
4 横向水平荷载作用下框架结构的力和侧移计算 (9)
4.1 荷载计算 (9)
4.2 横向水平地震荷载作用下的力和侧移计算 (14)
4.3 横向水平风荷载作用下的力和侧移计算 (28)
5 竖向荷载作用下框架结构的力计算 (37)
5.1 横向框架力计算单元 (37)
5.2 荷载计算 (38)
5.3 力计算 (42)
6 横向框架梁、柱的力组合 (60)
6.1 框架柱的力组合 (60)
6.2 框架梁的力组合 (65)
6.3 柱端弯矩设计值的调整 (73)
6.4 柱端剪力组合和设计值的调整 (75)
6.5 梁端剪力设计值的调整 (77)
7 梁柱截面设计 (79)
7.1 框架梁设计 (79)
7.2 框架柱设计 (86)
8 基础设计 (101)
8.1荷载计算 (101)
8.2基础形式的确定和设计 (101)
9 楼板设计 (108)
9.1 楼面处的楼板设计 (108)
9.2 屋盖处的楼板设计 (111)
10 楼梯设计 (115)
10.1 楼梯形式选择 (115)
10.2 楼梯结构设计 (115)
参考文献 (118)
致谢 (119)
省市某中学1号学生宿舍楼设计
摘要
本毕业设计课题着重对宿舍楼的结构进行设计,结构确定为框架结构。首先,对横向荷载和竖向荷载进行计算,然后,通过力计算分析,在确定控制截面和最不利力类型的基础上,对框架结构进行配筋计算。需要设计的构件包括:框架梁、框架柱、楼板、柱下独立基础、楼梯等。设计过程中涉及的方法有:分层法、D值法等。
本课题的设计计算书包含:工程概况、结构选型和布置、框架侧移刚度的计算、横向水平荷载作用下框架结构的力和侧移计算、竖向荷载作用下框架的力计算、梁柱截面设计、基础设计、楼板设计、楼梯设计。
关键词:框架结构;荷载计算;力分析;配筋计算
The design of a middle school’s No.1 dormitory in Zhenjiang City, Jiangsu province
Abstract
This graduation project focuses on the structural design of the dormitory building. The structure of the building is determined as frame structure. First,calculate the lateral load and the vertical load,then by the calculation of internel force, determine the control section and the type of the most unfavorable internal.on the basis of this,calculate the reinforcement of the frame structure. The components needed design includes: Beams,Columns,Floors,Single foundations under column,Stairs and so on. The methods involved in the design includes: Stratification, D value method.
The design calculation of this subject includes: The survey of the program, The selection
and arrangement of the structure,The calculation of frame lateral stiffness, The internal forces and drift calculation of frame structures under lateralhorizontal loads , The Internal force of the Frame Structure under thevertical loads ,The design of beam and column , The design of the base, The design of the floor slab, The design of the staircase.
Key words:Frame structure; Load calculation; Internal force analysis; Reinforcement calculation.
1 工程概况
1.1 工程总体概况
建筑地点:省市
建筑类型:四层宿舍楼,框架结构
建筑介绍:建筑面积约3500m2,建筑总高为13.8m,主体结构体系为4层框架结构,主体结构的安全等级为二级,建筑耐久年限为50年。抗震设防烈度为7度。
1.2 工程设计资料
1.2.1 地质条件
第①层素填土:该层分布于场地地表,层厚约0.5米。灰褐色,松散,稍湿,高压缩性。成分以细砂、砾石为主,承载力特征值为90kPa。
第②层粘土:该层分布广泛,层厚4.00米。灰白、灰黄、灰褐色,可塑,湿,中等韧性,无光泽,承载力特征值为180kPa。
第③层粗砂混圆砾:层厚5.00~6.00米。灰褐色,中密,饱和,混圆砾,中等压缩性。圆砾含量约20-40%不等,分布不均,砾径多为1-3cm,局部较密集,砾间充填灰黄色粗砂。承载力特征值为200kPa。
地下水:按照建筑场地的岩土工程勘察报告,建筑场地的地下水对混凝土结构无腐蚀性。
1.2.2 气象条件
风压:0.4kN/m2雪压:0.35kN/ m2。
1.2.3 地震资料
所在地,抗震设防烈度为7度,设计基本地震加速度为0.10g,设计地震分组为第一组。抗震等级为三级。
1.2.4 荷载条件
参考《建筑结构荷载规》GB50009-2012
1.3 材料使用
混凝土:梁板柱均使用C30。
墙体:a. 外纵墙采用200厚灰砂砖(18kN/m3),两侧墙体为20mm厚抹灰(17kN/ m3)
b. 墙采用200厚加气混凝土砌块(4.5kN/ m2),两侧均为20mm厚抹灰。
c.卫生间隔墙采用200厚加气混凝土砌块(4.5kN/ m2),两侧均贴瓷砖(0.5kN/
m2)。
c. 女儿墙采用200mm厚加气混凝土砌块(4.5kN/ m2),两侧均为20mm厚抹灰,
墙高1100mm。
窗:均为铝合金窗(0.35kN/ m2)
门:大门为玻璃门(0.45kN/ m2),其他均为木门(0.2kN/ m2)
2 结构选型和布置
2.1 确定结构体系、柱网与层高
2.1.1 柱网与层高
本教学楼采用7.2m的廊式小柱网,边跨为5.4m,中间跨为2.4m,层高取3.3m。结构平面布置图见图2.1
图2.1 结构平面布置图
2.2 框架结构的计算简图
室外高差0.6m,基础顶面至室外地坪0.5m,h=0.6+0.5+3.3=4.4m
