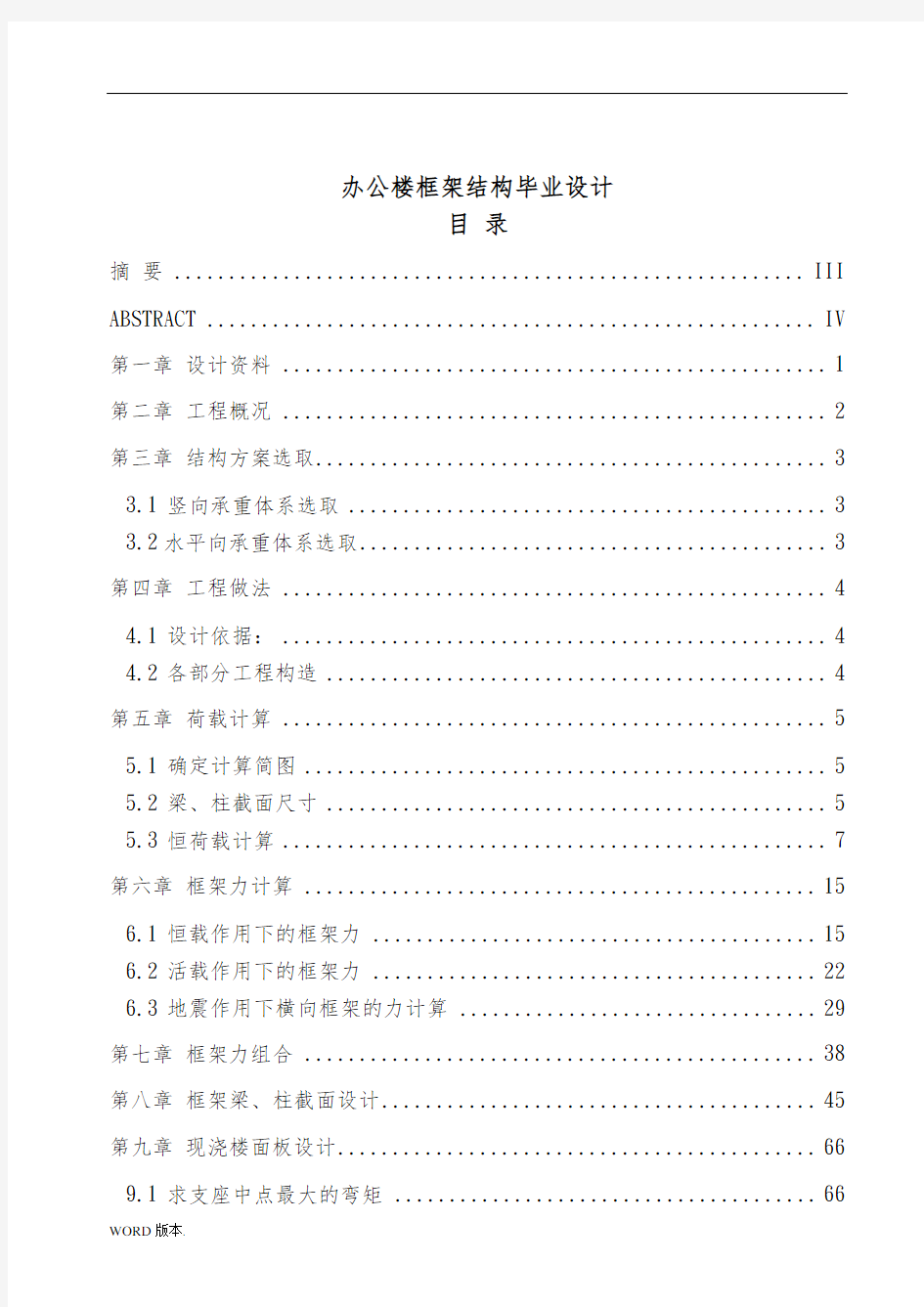办公楼框架结构毕业设计

- 1、下载文档前请自行甄别文档内容的完整性,平台不提供额外的编辑、内容补充、找答案等附加服务。
- 2、"仅部分预览"的文档,不可在线预览部分如存在完整性等问题,可反馈申请退款(可完整预览的文档不适用该条件!)。
- 3、如文档侵犯您的权益,请联系客服反馈,我们会尽快为您处理(人工客服工作时间:9:00-18:30)。
办公楼框架结构毕业设计
目录
摘要 .......................................................... III ABSTRACT ........................................................ IV 第一章设计资料 .. (1)
第二章工程概况 (2)
第三章结构方案选取 (3)
3.1竖向承重体系选取 (3)
3.2水平向承重体系选取 (3)
第四章工程做法 (4)
4.1设计依据: (4)
4.2各部分工程构造 (4)
第五章荷载计算 (5)
5.1确定计算简图 (5)
5.2梁、柱截面尺寸 (5)
5.3恒荷载计算 (7)
第六章框架力计算 (15)
6.1恒载作用下的框架力 (15)
6.2活载作用下的框架力 (22)
6.3地震作用下横向框架的力计算 (29)
第七章框架力组合 (38)
第八章框架梁、柱截面设计 (45)
第九章现浇楼面板设计 (66)
9.1求支座中点最大的弯矩 (66)
9.2A区格 (66)
9.3H区格 (67)
第十章基础设计 (70)
10.1荷载计算 (70)
10.2确定基础底面积 (70)
10.3基础结构设计 (71)
十一章楼梯设计 (77)
11.1梯段板计算 (77)
11.2休息平台板计算 (78)
11.3梯段梁计算 (79)
参考文献 (81)
致谢 (82)
某办公楼设计
摘要
本工程为某办公楼设计,采用框架结构,主体为四层,本地区抗震设防烈度为7度,近震,场地类别为Ⅱ类场地。楼﹑屋盖均采用现浇钢筋混凝土结构。
本设计贯彻“实用、安全、经济、美观”的设计原则。按照建筑设计规,认真考虑影响设计的各项因素。根据结构与建筑的总体与细部的关系。
本设计对一榀框架,从结构选型入手,计算分析了该框架的荷载,利用弯矩分配法和D 值法分别对框架结构在竖向荷载、水平风荷载作用下产生的力进行了计算,通过力组合,得出框架的控制力,最后完成框架各构件的配筋计算并绘制了该框架的施工图。设计书中同时选算了框架的一个基础、楼梯,给出了基础、楼梯的配筋计算并绘制了施工图。
整个结构在设计过程中,严格遵循相关的专业规的要求,参考相关资料和有关最新的国家标准规,对设计的各个环节进行综合全面的科学性考虑。总之,适用、安全、经济、使用方便是本设计的原则。设计合理可行的建筑结构方案是现场施工的重要依据。
关键词:框架结构; 抗震设计; 荷载计算; 力计算; 计算配筋。
The office building’s Design of a Designing
Institute of Zhenjiang
Abstract
This works for the city of zhenjiang office building, a framework structure for a four-storey main, in the region earthquake intensity of 7 degrees near Lan site classification as Class Ⅱvenues.Floor roof were using cast-in-place reinforced concrete structure.
The design and implement "practical, security, economic, aesthetic," the design principles. With the architectural design, design seriously consider the influence of the various factors. According to the structural and architectural detail and the overall relationship.
The instruction booklet introduce a load of frame, First of all, selecte the type of structure, calculate and analyze the framework of the load, by the stratification and method D calculate respectively the internal forces of frame on the act of vertical load and wind loads . Through the combination of internal forces, conclude the control framework drawn forces, Finally , finishe the reinforcing bar calculation about the components of framework , and paint structural construction drawing. The booklet also design a foundation and stairs, and conclude the reinforcing bar calculation of the stairs and the base, and complete their structural construction blueprint.
The whole structure of the design process, in strict compliance with the relevant professional standard, reference to relevant information and the latest national standards and specifications, and design of the various components of a comprehensive scientific considerations. In short, application, security, economic and user-friendly design is the principle. Design reasonable and workable structure of the program is the construction site of the important basis for the construction. Key words:Frame Structure; Seismic Design; Load Calculation; Internal force
