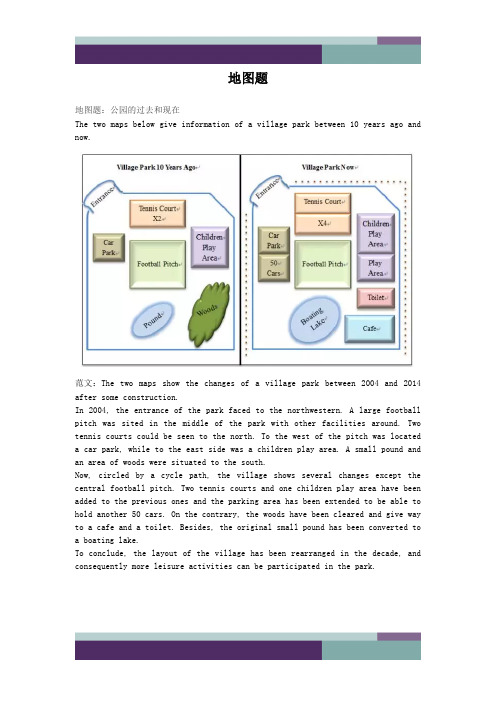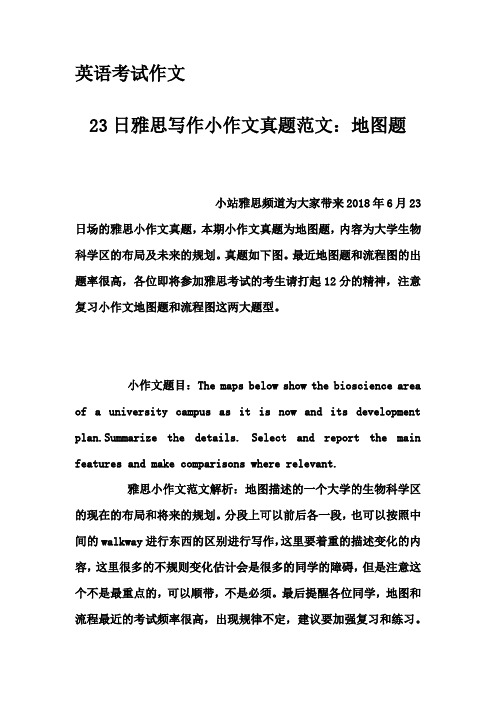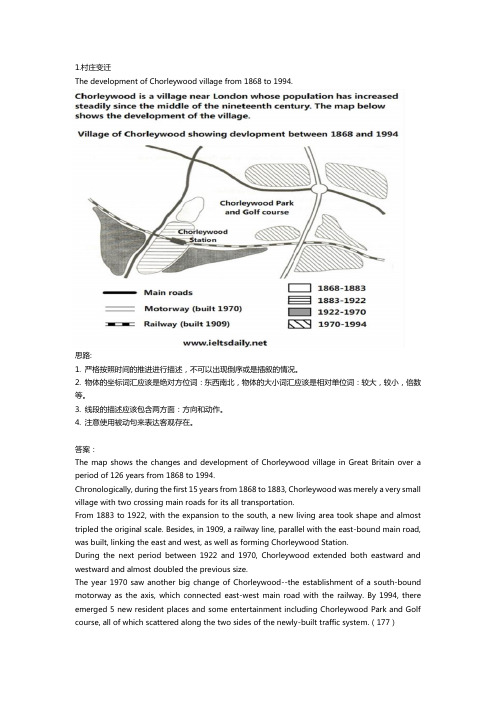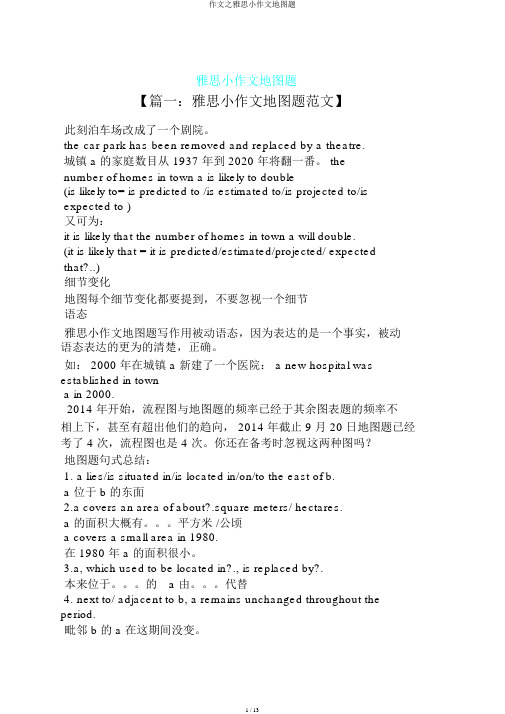作文范文之雅思小作文地图题给分
雅思地图题范文

地图题地图题:公园的过去和现在The two maps below give information of a village park between 10 years ago andnow.范文:The two maps show the changes of a village park between 2004 and 2014 after some construction.In 2004, the entrance of the park faced to the northwestern. A large football pitch was sited in the middle of the park with other facilities around. Two tennis courts could be seen to the north. To the west of the pitch was located a car park, while to the east side was a children play area. A small pound and an area of woods were situated to the south.Now, circled by a cycle path, the village shows several changes except the central football pitch. Two tennis courts and one children play area have been added to the previous ones and the parking area has been extended to be able to hold another 50 cars. On the contrary, the woods have been cleared and give way to a cafe and a toilet. Besides, the original small pound has been converted to a boating lake.To conclude, the layout of the village has been rearranged in the decade, and consequently more leisure activities can be participated in the park.he i rb ei n ga re go od fo rs o 地图题:城市布局变迁The two maps show the changes of a city from 1960 to now.范文:The two maps show the development of a city from 1960 to the present.In 1960, the city was mainly based on the harbour and freight ships were moored in the northeast dock. To the east of the harbour was a business area, which was connected with the harbor and a stadium on the southern side of the river by trams. Moreover, two residential blocks were constructed at both the northern and southern ends of the city.Several major changes to the city have been observed since then. In 2014, the residential area in the north has given way to an extended business area of the one in the east. The previous dock has been occupied by some newly built restaurants and bars. The original intersecting tram frame has been simplified to a single line. Some sports facilities have been constructed between the southern residential area and the stadium, which is now also linked with the old business area by a footbridge over the river.To summarise, the landscape of the city has been rearranged, with more business replacing industry around the bay.d fo r地图题:学院布局变化The map below gives information about a college at present and its future view in 2015 after reconstruction.范文:The two figures demonstrate the estimated changes of a college between 2014 and 2015.At present, a garden lies in the northern part of the college and five car parks are located in the west. Both of them are linked to the school building by a footpath, while its entrance is in front of the garden. Inside thebuilding, a lunch area and two classrooms lie in the western side, while one more classroom, a reception and a library are in the eastern part. For the southern edge, there is a toilet in the middle, and a bus stop on the southwestern corner, accessed by a road.In 2015, several changes are expected to be witnessed. The garden and the footpath will be removed, since the teaching building will be extended. A new shop will be established in the building’s northwestern corner, and thelibrary will be moved to the southwestern end. Between them, there will be the original lunch area and one classroom, while other four classrooms will be seen in the opposite side. The entrance will be rebuilt in the middle southern edge,e an dAl t h i ng si nt he i rb ei n ga re go od adjacent to the bus stop, and the corridor behind it will be replaced by a reception.To summarize, more rooms and car parks will be constructed in the college during the period.地图题:消防设备布置The diagram shows the fire plan for the second floor of a student dorm building in a university. Summarise the information by selecting and reporting the main features and make comparison where relevant.范文:The map illustrates the escape routes in case of fire on the second floor of a university dormitory. There are one lift, two stairways and seven bedrooms on this rectangle shape floor, all with access to the corridor in the center. Once the building is on fire, the stairs on the south-west corner is convenient for the students living in the west part of the floor, specifically, Bedroom 1, 2 and 3 to escape through the corridor because Bedroom 1 and 2 are located in the northwest corner and Bedroom 3 is right opposite the stairway. When they rush out of the building, they can meet the others at the Meeting Point 1 outside the stairway.Another stairway which is sited at the north side of floor, with the lift at the west and Bedroom 7 the east, offers another escaping way in case of fire. Bedroom 4, and 6 are on the south side of the corridor but face to this stairway, and Bedroom 5 is at the east side of the floor, next to Bedroom 6,s o therefore it is also easy for the dwellers in these three rooms to rush out. Once they get out of the building, they would meet at the Meeting Point 2 near the stair room.When you are old and grey and full of sleep,And nodding by the fire, take down this book,And slowly read, and dream of the soft look Your eyes had once, and of their shadows deep;How many loved your moments of glad grace,And loved your beauty with love false or true,But one man loved the pilgrim soul in you,And loved the sorrows of your changing face;And bending down beside the glowing bars,Murmur, a little sadly, how love fledAnd paced upon the mountains overhead And hid his face amid a crowd of stars.The furthest distance in the worldIs not between life and deathBut when I stand in front of you Yet you don't know thatI love you.The furthest distance in the worldIs not when I stand in front of youYet you can't see my loveBut when undoubtedly knowing the love from both Yet cannot be together.The furthest distance in the worldIs not being apart while being in loveBut when I plainly cannot resist the yearningYet pretending you have never been in my heart. The furthest distance in the worldIs not struggling against the tidesBut using one's indifferent heartTo dig an uncrossable riverFor the one who loves you.。
雅思作文图表题范文(热门3篇)

雅思作文图表题范文第1篇It is said that countries are becoming similar to each other because of the global spread of the same products, which are now available for purchase almost anywhere. I strongly believe that this modern development is largely detrimental to culture and traditions worldwide.A country’s history, language and ethos are all inextricably bound up in its manufactured artefacts. If the relentless advance of international brands into every corner of the world continues, these bland packages might one day completely oust the traditional objects of a nation, which would be a loss of richness and diversity in the world, as well as the sad disappearance of the manifestations of a place’s character. What would a Japanese tea ceremony be without its specially crafted teapot, or a Fijian kava ritual without its bowl made from a certain type of tree bark?Let us not forget either that traditional products, whether these be medicines, cosmetics, toy, clothes, utensils or food, provide employment for local people. The spread of multinational products can often bring in its wake a loss of jobs, as people urn to buying the new brand, perhaps thinking it more glamorous than the one they are used to. This eventually puts old-school craftspeople out of work.Finally, tourism numbers may also be affected, as travelers become disillusioned with finding every place just the same as the one they visited previously. To see the same products in shops the world over is boring, and does not impel visitors to open their wallets in the same way that trinkets or souvenirs unique to the particular area too.Some may argue that all people are entitled to have access to the same products, but I say that local objects suit local conditions best, and that faceless uniformity worldwide is an unwelcome and dreary prospect.Heres my full answer:The line graphs show the average monthly amount that parents in Britain spent on their children’s sporting activities and the number of British children who took part in three different sports from 2008 to is clear that parents spent more money each year on their children’s participation in sports over the six-year period. In terms of the number of children taking part, football was significantly more popular than athletics and 2008, British parents spent an average of around £20 per month on their children’s sporting activities. Parents’ spending on children’s sports increased gradually over the following six years, and by 2014 the average monthly amount had risen to just over £ at participation numbers, in 2008 approximately 8 million British children played football, while only 2 million children were enrolled in swimming clubs and less than 1 million practised athletics. The figures for football participation remained relatively stable over the following 6 years. By contrast, participation in swimming almost doubled, to nearly 4 million children, and there was a near fivefold increase in the number of children doing athletics.剑桥雅思6test1大作文范文,剑桥雅思6test1大作文task2高分范文+真题答案实感。
英语考试作文-23日雅思写作小作文真题范文:地图题

英语考试作文23日雅思写作小作文真题范文:地图题小站雅思频道为大家带来2018年6月23日场的雅思小作文真题,本期小作文真题为地图题,内容为大学生物科学区的布局及未来的规划。
真题如下图。
最近地图题和流程图的出题率很高,各位即将参加雅思考试的考生请打起12分的精神,注意复习小作文地图题和流程图这两大题型。
小作文题目:The maps below show the bioscience area of a university campus as it is now and its development plan.Summarize the details. Select and report the main features and make comparisons where relevant.雅思小作文范文解析:地图描述的一个大学的生物科学区的现在的布局和将来的规划。
分段上可以前后各一段,也可以按照中间的walkway进行东西的区别进行写作,这里要着重的描述变化的内容,这里很多的不规则变化估计会是很多的同学的障碍,但是注意这个不是最重点的,可以顺带,不是必须。
最后提醒各位同学,地图和流程最近的考试频率很高,出现规律不定,建议要加强复习和练习。
雅思小作文高分表达Future planning clearedredevelopment are also predicted tonoticeable rearrangedexclusive use Further extensionenlarged at the cost of雅思小作文范文Those two maps reveal the present layout of the buildings and the future planning for the bioscience sector in the campus of a university.In the western part of the walkway, most trees are planned to be cleared with only a few left in the corner, which makes room for the redevelopment of the Bio-chemistry and the construction of a new road and the staff car park. In addition, Genetic 2 and the Bio-imaging are also predicted to be established to the north of the Lab.For the eastern part, changes are also noticeable. The car park now is going to be rearranged for the exclusive use of students’ car park. Further extension will also be found in the area of the Genetic, Lab and the Biotech buildings. Specifically, the Genetic is named Genetic 1 and the Biotech is enlarged two times compare to that in before.Overall, this field is likely to be more fully developed at the cost of reduction in plantations in order tospecify the functions and increase capacity.范文原创自小站老师Jeff. Lei,字数 173 words。
雅思小作文医院地图高分范文

雅思小作文医院地图高分范文医院地图口语化描述。
一走进医院,大厅里亮堂堂的,特别宽敞。
正中间有个服务台,有啥不懂的,找那儿就对了,他们会告诉你咋走。
四周都是候诊区,椅子坐着特舒服,还有电视看,等看病的时候也不无聊。
往西边儿走,就是住院部了。
楼挺高的,每层都有牌子告诉你
这是哪一层。
病房有单人间、双人间,还有多人间的,看你想住哪种。
病房里啥都有,环境也干净,住着挺舒服的。
医院东边儿是门诊部,啥科室都有,内科、外科、儿科……你
想要的都有。
诊室里设备都是新的,医生护士也都特专业,看病放心。
北边儿是药房和实验室。
药房里药特全,药师们都很负责,会
告诉你咋吃药。
实验室里设备也高级,检测结果特准,医生看病就
靠它了。
南边儿是紧急通道和停车场。
紧急通道宽宽的,有啥紧急情况,
病人能很快被送去治疗。
停车场车位也多,开车来的话停车也方便。
这医院设计得真人性化!。
8.21雅思地图小作文7分范文日本美国办公室对比

8.21雅思地图小作文7分范文:日本美国办公室对比地图题The graph below shows a typical American and a Japanese office.Summarise the information by selecting and reporting the mainfeatures and make comparisons where relevant.» You should write at least 150 words.2021年雅思写作预测大题库限时免费领取,想要领取的同学可以戳:2021年雅思写作预测大题库领取!你将遇到的99%的考题都收录在内!(含300篇高分范文)情报圈的第10篇小作文范文解析1题目大意图片展示了日本和美国的办公室,描述各自的主要特征ing进行对比。
2思路解析这道题是一道地图,但比较少见,地图类一般考的多的都是城镇变迁这个类别,而这次则是给出了静态图,介绍了美和日本办公室的相关格局,因此很多同学会一下子不知道该怎么写。
具体写作上,时态上可以用一般现在时,文章结构上采用一个图形写一段。
可以先看个日本办公室,总体是按照部门从上到下来落座;而美的办公室更多按照功能来划分,从左到右来落座,分成功能房,员工区,管理区。
此外,要注意的是,小作文不建议学生过多的添加主观评论,比如日本人是一个压迫式的格局,美国是一个平等的格局等等。
这些都是没有必要的,措辞一定要客观,看到什么写什么即可。
3高分范文示例开始段 - 改写题目:The two diagrams illustrate the structure in a typical Japanese office compared wit h that in an American office.主体段-1:日本办公室的描述A careful analysis of the first diagram makes it clear that seats are generally arranged based on one’s title. Specifically, it is the general manager who holds the central as well as top position in the office. As to other employees, they are divided, horizontally, into different groups. Within each section, the white-collar workers are seated on either side of the table, with their section manager sitting in the front.主体段-2:美国办公室的描述及对比不同Different from what is organized in Japanese offices, the American tend to utilize the space by function. The office is separated, from left to right, into three parts. On the left side, there are four rooms for copying, storage as well as conference. Adjacent to these four rooms are a number of independent studios for employees who are seated in the middle of the office. On the right side are several rooms for section managers and the general manager. Most notably, the seat for the general manager is located in the lowest right corner, contrary to the top middle position for the manager in Japan.结尾段In summary, clear from these two pictures is the specific organization of a typical Japanese office versus that of an American. It is noticeable that the Japanese tend to arrange the space according to one’s position while the American prefer a function-based office。
A类5.5分小作文地图题范文

批改标准本次批改严格按照ILETS小作文评分标准进行。
ILETS小作文评分项:TA (内容的完整性), CC (连贯性及一致性), GRA (语法范围及精准度), LR (词汇资源)。
文末会进行总评及打分。
作文题目:地图题The map illustrates the development of the local museum over 3 steps from 1957 to 2007.In 1957, the museum was located at the corner of Hartford Street and Redcliff Street. It was divided into 3 sections. The hall was at the south-west corner while the kitchen is to its east. The northern part of the museum is the public reading room which covers an area twice as large as the total area of the hall and the kitchen. There is a garden around the museum with many trees. The entrancewas at the Hartford Street.In comparison, 30 years later, the kitchen was replaced due to the expansion of the hall, whereas the public reading room had been converted into a meeting room. As a result, the entrance was moved to the Redcliff Street, sited at the south-east corner of the museum.After another 20 years, the local museum experienced a great expansion which almost tripled the area of the meeting room. In addition, it was used as a theater now. The garden had also been reconstructed to be a parking lot so the trees were all removed.In general, the local museum witnessed expansion during the given period, and the function of each part changed with it. Also, the surroundings were revised to meet the change.文中标识:用词不当逻辑错误语法错误修改添加The map illustrates the development of the local museum over 3 steps from 1957 to 2007.In 1957, the museum was located at the corner of Hartford Street and Redcliff Street. It was divided into 3 sections. The hall was at the south-west corner while the kitchen is to its east. The northern part of the museum is the public reading room which covers an area twice as large as the total area of the hall and the kitchen. There is a garden around the museum with many trees. The entrance was at the Hartford Street. (这一段没有语法问题,但每一句话都成为了单独的个体,之间缺少比较和联系,这里要注意画虚线的地方,以及garden作为要变化的部分需要强调它的大小。
雅思小作文范文-地图

The development of Chorleywood village from 1868 to 1994.思路:1. 严格按照时间的推进进行描述,不可以出现倒序或是插叙的情况。
2. 物体的坐标词汇应该是绝对方位词:东西南北,物体的大小词汇应该是相对单位词:较大,较小,倍数等。
3. 线段的描述应该包含两方面:方向和动作。
4. 注意使用被动句来表达客观存在。
答案:The map shows the changes and development of Chorleywood village in Great Britain over a period of 126 years from 1868 to 1994.Chronologically, during the first 15 years from 1868 to 1883, Chorleywood was merely a very small village with two crossing main roads for its all transportation.From 1883 to 1922, with the expansion to the south, a new living area took shape and almost tripled the original scale. Besides, in 1909, a railway line, parallel with the east-bound main road, was built, linking the east and west, as well as forming Chorleywood Station.During the next period between 1922 and 1970, Chorleywood extended both eastward and westward and almost doubled the previous size.The year 1970 saw another big change of Chorleywood--the establishment of a south-bound motorway as the axis, which connected east-west main road with the railway. By 1994, there emerged 5 new resident places and some entertainment including Chorleywood Park and Golf course, all of which scattered along the two sides of the newly-built traffic system.(177)Two possible sites for a shopping mall in the city of Brandfield.思路:1. 注意描述的过程:可为由内至外,由外至内,由左至右,由上至下等。
作文之雅思小作文地图题

雅思小作文地图题【篇一:雅思小作文地图题范文】此刻泊车场改成了一个剧院。
the car park has been removed and replaced by a theatre.城镇 a 的家庭数目从 1937 年到 2020 年将翻一番。
thenumber of homes in town a is likely to double(is likely to= is predicted to /is estimated to/is projected to/is expected to )又可为:it is likely that the number of homes in town a will double.(it is likely that = it is predicted/estimated/projected/ expected that?..)细节变化地图每个细节变化都要提到,不要忽视一个细节语态雅思小作文地图题写作用被动语态,因为表达的是一个事实,被动语态表达的更为的清楚,正确。
如: 2000 年在城镇 a 新建了一个医院: a new hospital was established in towna in 2000.2014 年开始,流程图与地图题的频率已经于其余图表题的频率不相上下,甚至有超出他们的趋向, 2014 年截止 9 月 20 日地图题已经考了 4 次,流程图也是 4 次。
你还在备考时忽视这两种图吗?地图题句式总结:1.a lies/is situated in/is located in/on/to the east of b.a 位于b 的东面2.a covers an area of about?.square meters/ hectares.a 的面积大概有。
平方米 /公顷a covers a small area in 1980.在 1980 年 a 的面积很小。
- 1、下载文档前请自行甄别文档内容的完整性,平台不提供额外的编辑、内容补充、找答案等附加服务。
- 2、"仅部分预览"的文档,不可在线预览部分如存在完整性等问题,可反馈申请退款(可完整预览的文档不适用该条件!)。
- 3、如文档侵犯您的权益,请联系客服反馈,我们会尽快为您处理(人工客服工作时间:9:00-18:30)。
作文范文之雅思小作文地图题给分雅思小作文地图题给分【篇一:雅思小作文地图题】雅思小作文题型多样,其中就包括地图题,本文将详细讲解雅思小作文地图题写作技巧。
评分标准?ta – task achievement 任务完成情况?cc – coherence and cohesion 意合与形合?lr – lexical resource 词汇资源?gra – grammatical range and accuracy 语法广度与精确度审题the map below shows the development of the village of ryemouth between 1995 and present.文章结构第一段第二段描述1995年的地图第三段拿现在的地图和95年的做对比第四段总结全文第一段this report compares how the village of ryemouth has developed and changed since the year of 1995.题目:the map below shows the development of the village of ryemouth between 1995 and present.第二段as is clearly described in the first picture, ryemouth was a coastal city which was divided into three parts by two roads. in the southern part, there was a fishing port on the sea, with a fish market located in the north and a coffee shop in thenorth-east. a block of shops was situated on the opposite side of the market?第三段in the second picture, the village changed a lot. the fishing port has been removed and the fish market is replaced by apartments. several restaurants also occupy the place of the shops on the roadside. moreover, a parking lot is newly built on the east of the hotel. in addition, ?第四段overall, based on the brief description above, it is clear that the general layout of the village does not change a lot, while some newly-built facilities and housing has ornamented the small village.writing task 1you should spend about 20 minutes on this task.the diagram below shows the development of the village of kelsby between 1780 and 2000.summarise the information by selecting and reporting the main features, and make comparisons where relevant.write at least 150 words.新东方樊黎明:a类雅思地图题写作攻略首先注意两个点:1. 时态:本文的时间是明确的,是三个过去的时间,因此全文应当使用一般过去时。
有些地图会有将来的规划,那么则应使用相应的一般将来时。
2. 顺序:该图属于动态的地图题,这种类型的地图题一律按照时间顺序来写。
在这道题中,也就是按照图的顺序依次来写,不要把元素拆开。
如果是静态的地图题(即不涉及时间变化的题型),则按照空间顺序来写。
下面我们一起来分析文章的写作。
第一段:引言段。
引言段就是把题目进行改写。
原文中的diagram,可以替换成three maps/ illustrations. 原文中的shows,可以改为illustrate/ demonstrate/ indicate等词。
宾语development,可以替换成changes,也可以改为宾语从句how the village of kelsby developed/ changed. 题目中给出的时间比较模糊,可以具体化为in 1780, 1860 and 2000.【例文】the three maps illustrate how the village of kelsby changed in 1780, 1860 and 2000.第二段:介绍1780年的情况。
1780年的情况只涉及到静态的数据,因此只需要用存在句即可表达,不涉及任何变化的单词。
但是,考生非常容易把这些元素全部用there be这个句型来表达,从而导致句式单一。
表示存在的句型除了there be之外,还有非常简单的have句型,还有lie/ be located/ be situated 这样的结构。
另外还有一种倒装句型,比如“桌子上面有一本书”,可以翻译为on the desk is a book.除此之外,要注意几个元素的顺序问题。
这里有四大元素:住宅区homes,树林woods,农场farms,还有一条河流river。
理论上只要按照一定的空间顺序(比如顺时针、逆时针,从左到右)都是可以的,但是要考虑家庭数量的变化是导致其它所有变化的根本原因,因此建议先写。
还有就是土地单位的表达,land是不可数名词,因此不能说a land,只能说a piece of land。
为了表达更加精确,可以用a plot of land(一小块),a stretch of(一长片),a large expanse of (一大片)。
另外还有注意方位词的表达。
地图题中常用的方位词有:in the east/ west/ south/ north of ... ; in the eastern/ western/ southern northern part of ...; 如果是在角落,可以用in the southwestern corner of ... ; 在河流的上/下游:at the lower/ upper reaches of the river; 在河岸:alongside the riverbank, 在河流的南端:at the southern end of the river.【例文】in 1780, kelsby had only 100 homes. there was a large expanse of woods in the eastern part of the village and four plots of farmland in the centre. in the west was a river flowing from north to south.第三段:介绍1860年的变化。
这一年的变化并没有时间先后,因此还是按照空间顺序来进行。
图上多了一个元素,即道路和桥梁的修建。
需要特别注意的是,因为考虑到和上文的呼应,这两个元素一定要放在后面讲,而家庭数量的增加和农场、树林面积的减少应当先讲。
这个原则我们简称叫“先拆后建”原则、第二点是时间的表达问题。
上文中刚刚出现过in 1780,这里还是用in 1860的话,句式上就会出现重复。
因此可以按照动态图里面学过的表达方法,把年份用作主语,用saw/ witnessed这两个词把数据引出来。
第三点是“建”这个词的英文表达。
常见的词有build, construct(一般建筑物),erect(高大的建筑物),establish/ set up(无建筑的物体或抽象的机构),pave(道路的修建)。
另外,如果涉及到拆除,则需要记住demolish, pull down, knock down 这些单词。
需要重点指出的是,这些表示“建”和“拆”的词都应当使用被动语态,这一点和普通流程图是一致的。
【例文】the year 1860 saw a doubling of the number of homes, but the size of farmland and woods was halved. in the same year, a bridge was constructed over the river and a road was paved linking the river to the residences.第四段:介绍2000年的变化。
首先还是时间的表达,这里可以再换一种结构,比如140 years later/ after 140 years。
首先还是“先拆后建”,先说树林农场彻底消失,然后在交代新的元素:学校和操场。
要记住的是,道路是不需要交代方位的,只需要把起点和终点表达出来即可,用link a to b或者connect a with b这类词组连接。
因此,道路的描写应放到学校、操场的后面。
【例文】140 years later, the number of homes more than doubled to 500, but farms andwoods completely disappeared. in their places, several school buildings and sports facilities were constructed at thesouth-eastern corner of the village, which were connected with the residential areas in the north via a newly-build road. some shops opened up along the river bank and a large stretch of wetland for birds was established at the southern end of the river.【篇二:雅思小作文地图题范文】现在停车场改成了一个剧院。
